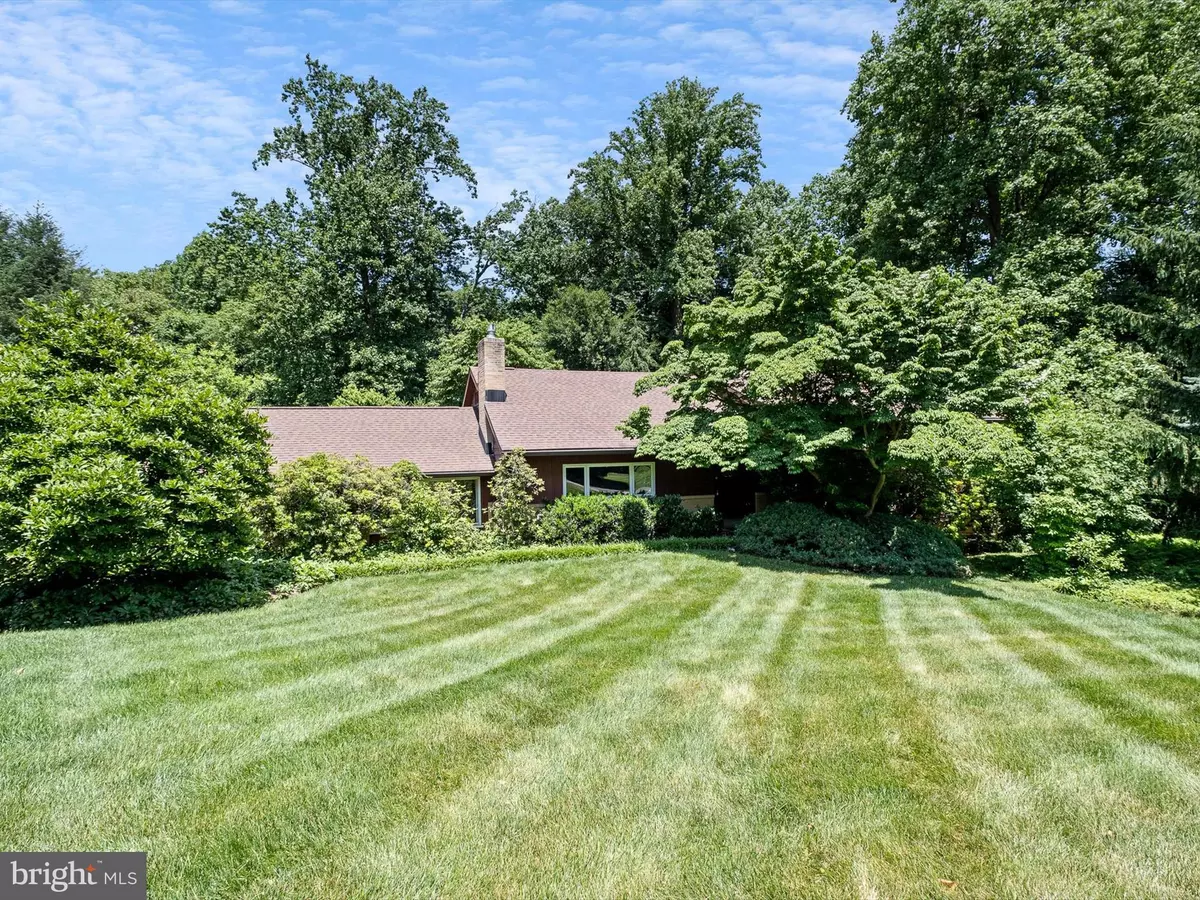$665,000
$654,900
1.5%For more information regarding the value of a property, please contact us for a free consultation.
600 PARKER CT Wilmington, DE 19808
5 Beds
3 Baths
5,175 SqFt
Key Details
Sold Price $665,000
Property Type Single Family Home
Sub Type Detached
Listing Status Sold
Purchase Type For Sale
Square Footage 5,175 sqft
Price per Sqft $128
Subdivision Westminster
MLS Listing ID DENC2062842
Sold Date 09/03/24
Style Split Level
Bedrooms 5
Full Baths 2
Half Baths 1
HOA Fees $39/ann
HOA Y/N Y
Abv Grd Liv Area 5,175
Originating Board BRIGHT
Year Built 1959
Annual Tax Amount $5,228
Tax Year 2022
Lot Size 0.690 Acres
Acres 0.69
Lot Dimensions 72.50 x 180.00
Property Description
Welcome to the desirable community of Westminster!! This beautiful, sought-after community was established in the late 1950’s for corporate executives with exceptionally large lots, a community heated swimming pool with tennis courts and its very own Covered Bridge!! 600 Parker Court is situated on a meticulously manicured (0.69) wooded acre lot, graced by mature trees and nestled in a serene private setting that's situated in a cul-de-sac. Once touring this breathtaking lot, you will agree its captivating with curb appeal, a rear oasis featuring a Koi fish pond with a lovely fountain to enjoy, a beautiful large hardscape patio, leading to a lower level patio with a hot tub waiting for you to unwind in complete tranquility!! This well maintained contemporary split level home has 5 bedrooms, 2.5 bathrooms and a 2 car garage with ample space and a sitting retaining wall that wraps around the driveway. As you enter the home, the foyer introduces you to a seamless flow of space, with an elegant living room featuring a brick fireplace and dining area adorned with gleaming hardwood floors that extend throughout most of the main level. Step into the nostalgic charming kitchen to a delightful blend of functionality and Retro style. Overall the cabinets combined practical storage solutions with the era's distinct aesthetic preferences, that make them visually unique. Once you grab that morning cup of joe exiting from the kitchen you're off into the spectacular sunroom, which will make you wanna spend the day, with incredible natural sunlight beaming in from all direction's even through the skylights. Down we go to the lower level you will find a great space for your laundry room with a rear exit, ceramic flooring along with plenty of closet space. Now for the huge bonus room equipped with all new plush carpeting, recess lighting, wood burning brick fireplace, with built-in shelving and a full glass view overlooking nature's blessing. The upper split level has 5 bedrooms with a full hall bathroom all ceramic floor and ceramic surround. Four of the bedrooms feature all hardwood floors with plenty of space. The Primary Suite features a ceramic bathroom and a sliding glass door that leads out to your very own balcony overlooking paradise that will keep you memorized. This home offers privacy while still being conveniently close to Red Clay schools, shopping, dining, and major highways. Don’t miss the opportunity to own this exceptional property at 600 Parker Court. Schedule a tour today! Showings start 6/24/24 at 1pm.
Location
State DE
County New Castle
Area Elsmere/Newport/Pike Creek (30903)
Zoning NC21
Rooms
Other Rooms Living Room, Dining Room, Primary Bedroom, Bedroom 2, Bedroom 3, Bedroom 5, Kitchen, Bedroom 1, Sun/Florida Room, Bonus Room
Interior
Interior Features Built-Ins, Attic/House Fan, Attic, Additional Stairway, Carpet, Dining Area, Kitchen - Eat-In, Kitchen - Island, Recessed Lighting, Skylight(s), Bathroom - Stall Shower, Stove - Wood, Wood Floors
Hot Water Natural Gas
Heating Forced Air, Humidifier
Cooling Central A/C
Flooring Engineered Wood, Hardwood, Carpet
Fireplaces Number 2
Fireplaces Type Brick, Wood
Equipment Dishwasher, Refrigerator, Stove, Washer, Oven - Wall, Microwave, Cooktop
Fireplace Y
Window Features Energy Efficient,Insulated,Low-E,Replacement,Screens,Sliding,Skylights
Appliance Dishwasher, Refrigerator, Stove, Washer, Oven - Wall, Microwave, Cooktop
Heat Source Natural Gas
Laundry Lower Floor
Exterior
Exterior Feature Patio(s), Balcony
Parking Features Garage - Rear Entry, Inside Access
Garage Spaces 2.0
Water Access N
Roof Type Architectural Shingle
Street Surface Black Top
Accessibility 36\"+ wide Halls, 32\"+ wide Doors
Porch Patio(s), Balcony
Road Frontage Private, HOA
Attached Garage 2
Total Parking Spaces 2
Garage Y
Building
Story 1.5
Foundation Crawl Space
Sewer Public Sewer
Water Public
Architectural Style Split Level
Level or Stories 1.5
Additional Building Above Grade, Below Grade
Structure Type Dry Wall
New Construction N
Schools
School District Red Clay Consolidated
Others
HOA Fee Include Snow Removal
Senior Community No
Tax ID 08-026.20-029
Ownership Fee Simple
SqFt Source Assessor
Security Features Security System
Acceptable Financing Conventional, Cash, FHA, VA
Listing Terms Conventional, Cash, FHA, VA
Financing Conventional,Cash,FHA,VA
Special Listing Condition Standard
Read Less
Want to know what your home might be worth? Contact us for a FREE valuation!

Our team is ready to help you sell your home for the highest possible price ASAP

Bought with Julie A Spagnolo • Northrop Realty

GET MORE INFORMATION





