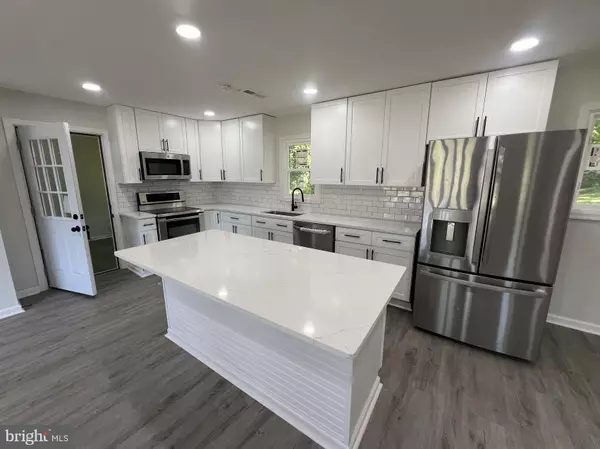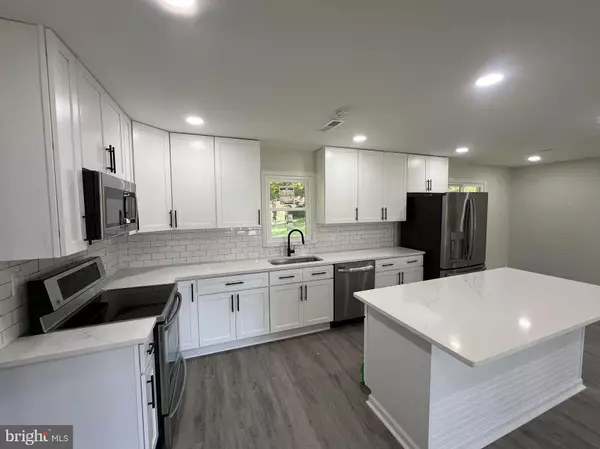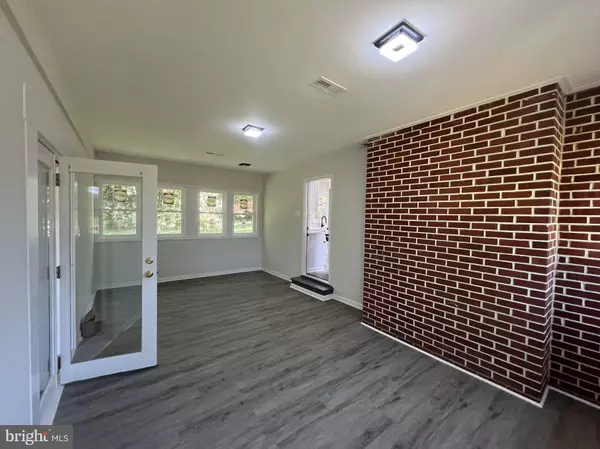$495,000
$499,000
0.8%For more information regarding the value of a property, please contact us for a free consultation.
1390 SKINNERS TURN RD Owings, MD 20736
5 Beds
3 Baths
2,562 SqFt
Key Details
Sold Price $495,000
Property Type Single Family Home
Sub Type Detached
Listing Status Sold
Purchase Type For Sale
Square Footage 2,562 sqft
Price per Sqft $193
Subdivision Victoria Station
MLS Listing ID MDCA2015660
Sold Date 08/28/24
Style Ranch/Rambler
Bedrooms 5
Full Baths 3
HOA Y/N N
Abv Grd Liv Area 1,281
Originating Board BRIGHT
Year Built 1965
Annual Tax Amount $3,519
Tax Year 2023
Lot Size 1.000 Acres
Acres 1.0
Property Description
Welcome Home! Step inside and discover the brand new renovated rambler with five bedrooms and three full bathrooms. The kitchen is a chef's dream, featuring updated stainless appliances, plenty of storage space and is open to the living room. The main level boasts a master bedroom, two bedrooms and an extra renovated bathroom. The spacious sunroom connecting the attached two car garage to the house. Downstairs, the fully finished basement adds two additional bedrooms, a full bathroom, and a family room, allowing for flexible use as a home office, gym, or entertainment area. The newer roof and new HVAC system provide peace of mind and ensure energy efficiency. This rambler is situated in a desirable location, with easy access to schools, shopping centers, and parks. Don't miss out on the opportunity to own this beautifully updated home, where comfort and style meet. Schedule a showing today and make this your dream home come true!
Location
State MD
County Calvert
Zoning RUR
Rooms
Basement Fully Finished, Drain, Walkout Stairs
Main Level Bedrooms 3
Interior
Interior Features Dining Area, Floor Plan - Open, Kitchen - Island, Recessed Lighting, Upgraded Countertops
Hot Water Electric
Heating Forced Air
Cooling Central A/C
Fireplaces Number 1
Equipment Built-In Microwave, Dishwasher, Dryer - Electric, Dryer - Front Loading, Instant Hot Water, Microwave, Oven - Single, Oven/Range - Electric, Refrigerator, Stove, Washer - Front Loading, Water Heater
Fireplace Y
Appliance Built-In Microwave, Dishwasher, Dryer - Electric, Dryer - Front Loading, Instant Hot Water, Microwave, Oven - Single, Oven/Range - Electric, Refrigerator, Stove, Washer - Front Loading, Water Heater
Heat Source Electric
Exterior
Garage Garage - Front Entry, Garage Door Opener
Garage Spaces 2.0
Waterfront N
Water Access N
View Garden/Lawn, Street
Accessibility None
Attached Garage 2
Total Parking Spaces 2
Garage Y
Building
Lot Description Backs - Open Common Area, Backs to Trees, Landscaping, Rear Yard, Road Frontage, Trees/Wooded
Story 2
Foundation Other
Sewer Septic Exists
Water Well
Architectural Style Ranch/Rambler
Level or Stories 2
Additional Building Above Grade, Below Grade
New Construction N
Schools
School District Calvert County Public Schools
Others
Senior Community No
Tax ID 0503012905
Ownership Fee Simple
SqFt Source Assessor
Special Listing Condition Standard
Read Less
Want to know what your home might be worth? Contact us for a FREE valuation!

Our team is ready to help you sell your home for the highest possible price ASAP

Bought with Tracey L Bellotte • Coldwell Banker Realty

GET MORE INFORMATION





