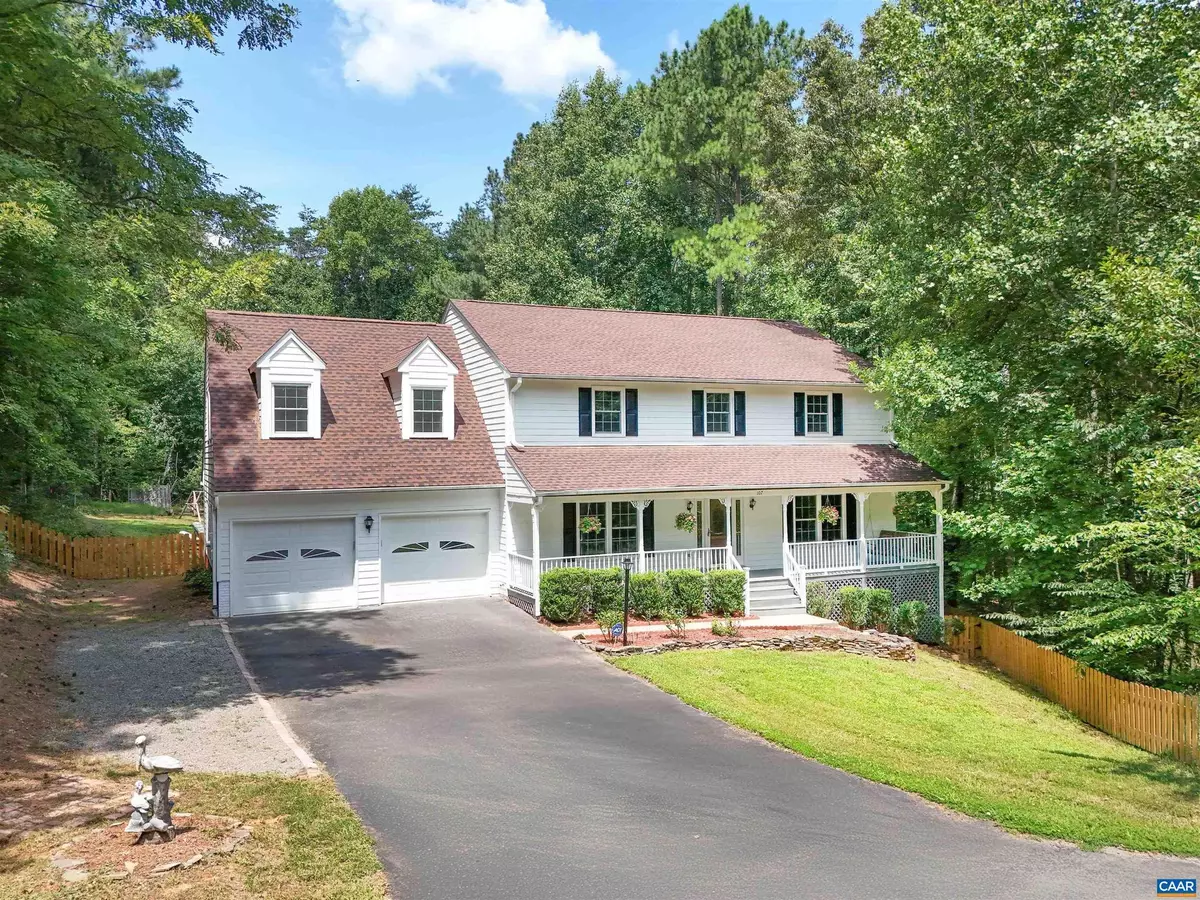$589,000
$589,000
For more information regarding the value of a property, please contact us for a free consultation.
107 WHITE OAK WAY Barboursville, VA 22923
5 Beds
4 Baths
4,032 SqFt
Key Details
Sold Price $589,000
Property Type Single Family Home
Sub Type Detached
Listing Status Sold
Purchase Type For Sale
Square Footage 4,032 sqft
Price per Sqft $146
Subdivision Preddy Creek
MLS Listing ID 655394
Sold Date 08/30/24
Style Other
Bedrooms 5
Full Baths 3
Half Baths 1
HOA Y/N N
Abv Grd Liv Area 2,688
Originating Board CAAR
Year Built 1993
Annual Tax Amount $3,170
Tax Year 2023
Lot Size 1.320 Acres
Acres 1.32
Property Description
Come see this beautifully renovated home tucked away on 1.3 private acres and less than 5 minutes off route 29 to restaurants, shopping and more! The property is set on a quiet cul-de-sac and features a 2-car garage and large fenced back yard, perfect for hosting cookouts and enjoying nature. Inside you will love it?s bright and spacious design, complete with classic fixtures and elegant touches. The updated kitchen offers all new appliances including an induction range, and large pantry. Cozy up by the fireplace in the living room or enjoy quiet time in the library/office located right off the foyer. Upstairs you will find the primary bedroom complete with a massive dressing room and 3 additional bedrooms with ample storage. But wait, there?s more! The fully finished basement has an additional guestroom/bonus room, a separate living space and kitchenette. This home is ready and waiting for YOU! Schedule your private tour today.,Quartz Counter,White Cabinets,Fireplace in Living Room
Location
State VA
County Greene
Zoning R
Rooms
Other Rooms Full Bath, Half Bath
Basement Fully Finished, Walkout Level, Windows
Interior
Heating Heat Pump(s)
Cooling Central A/C, Heat Pump(s)
Flooring Ceramic Tile, Hardwood
Fireplaces Number 1
Equipment Dryer, Washer, Energy Efficient Appliances
Fireplace Y
Appliance Dryer, Washer, Energy Efficient Appliances
Exterior
View Trees/Woods, Garden/Lawn
Roof Type Composite
Accessibility None
Garage N
Building
Lot Description Landscaping, Sloping, Open, Partly Wooded, Trees/Wooded
Story 2
Foundation Concrete Perimeter
Sewer Septic Exists
Water Public
Architectural Style Other
Level or Stories 2
Additional Building Above Grade, Below Grade
New Construction N
Schools
Elementary Schools Ruckersville
High Schools William Monroe
School District Greene County Public Schools
Others
Ownership Other
Security Features Security System,Smoke Detector
Special Listing Condition Standard
Read Less
Want to know what your home might be worth? Contact us for a FREE valuation!

Our team is ready to help you sell your home for the highest possible price ASAP

Bought with ROWE WEBSTER • THE HOGAN GROUP-CHARLOTTESVILLE
GET MORE INFORMATION





