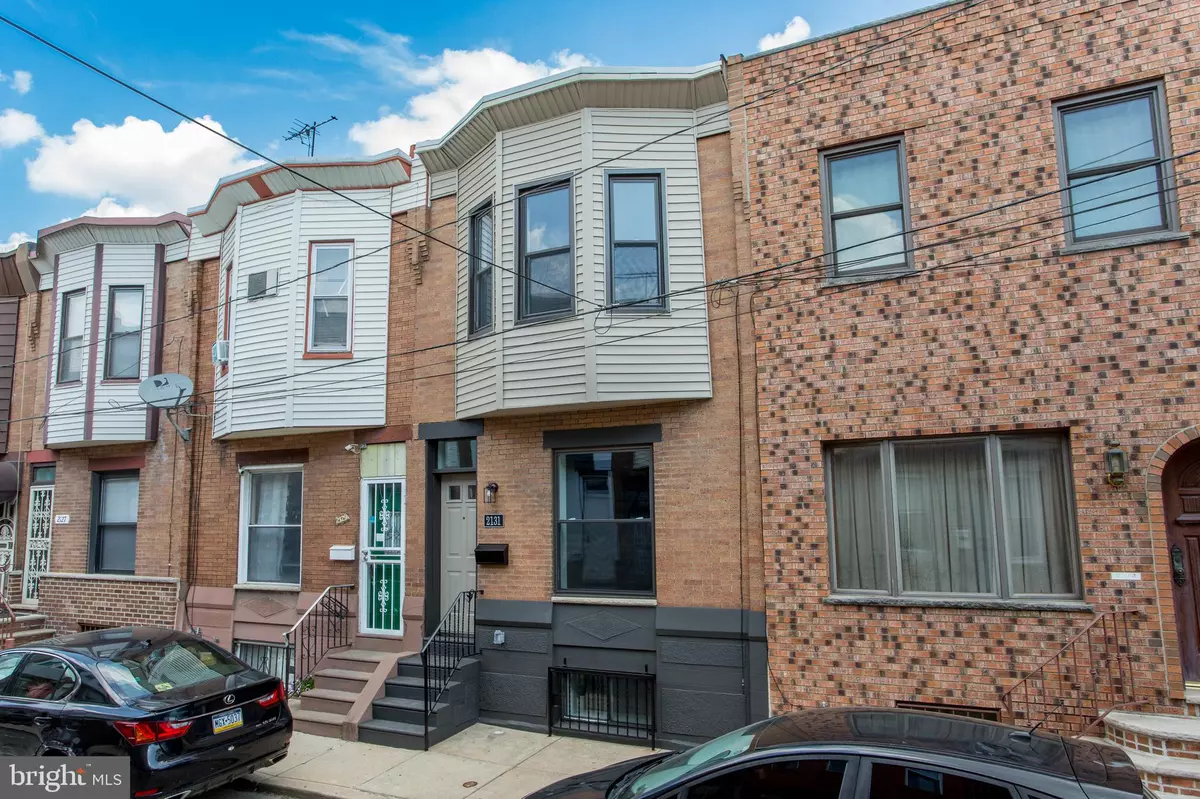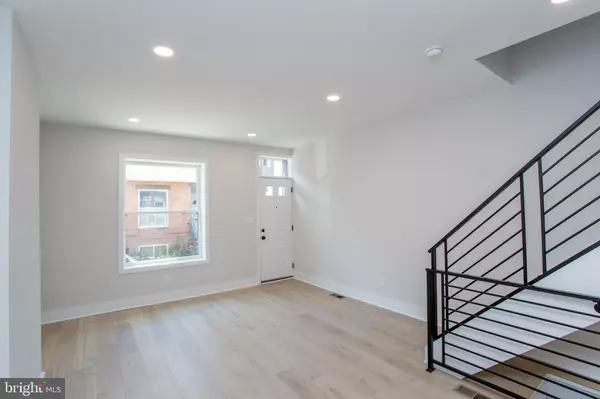$312,000
$318,000
1.9%For more information regarding the value of a property, please contact us for a free consultation.
2131 S GARNET ST Philadelphia, PA 19145
3 Beds
2 Baths
1,632 SqFt
Key Details
Sold Price $312,000
Property Type Townhouse
Sub Type Interior Row/Townhouse
Listing Status Sold
Purchase Type For Sale
Square Footage 1,632 sqft
Price per Sqft $191
Subdivision West Passyunk
MLS Listing ID PAPH2373266
Sold Date 08/30/24
Style Straight Thru
Bedrooms 3
Full Baths 1
Half Baths 1
HOA Y/N N
Abv Grd Liv Area 1,132
Originating Board BRIGHT
Year Built 1920
Annual Tax Amount $2,148
Tax Year 2022
Lot Size 718 Sqft
Acres 0.02
Lot Dimensions 15.00 x 49.00
Property Description
Welcome to your dream home in the heart of West Passyunk, Philadelphia! This fully renovated three-bedroom, one-and-a-half-bathroom home boasts everything new—kitchen, bathrooms, flooring, windows, doors, and fresh, modern paint. Step inside to discover 9-foot ceilings on both the first and second floors, high hat lighting, a first-floor powder room, and a fully finished basement equipped with French drains and a waterproofing system. Enjoy the luxury of a high-efficiency heater, central air, and a new water heater. The gourmet kitchen features Frigidaire Galley Series appliances, perfect for culinary enthusiasts. Relax in the cozy backyard patio off the kitchen, which is ideal for entertaining. With a 95 Walk Score, this "Walker's Paradise" also offers easy access to public transportation, the Broad Street Line, I-95, I-76, and bridges to New Jersey. Just minutes from Center City and the sports arenas, this home feels like new construction, flooded with natural light and warm, modern tones throughout. Enjoy peace of mind and maintenance-free living in a fully permitted, no-corners-cut masterpiece. Don't miss out on this exceptional property—your new home awaits!
Location
State PA
County Philadelphia
Area 19145 (19145)
Zoning RM1
Rooms
Basement Fully Finished
Interior
Interior Features Floor Plan - Open, Kitchen - Gourmet, Upgraded Countertops, Recessed Lighting
Hot Water Electric
Heating Forced Air
Cooling Central A/C
Flooring Luxury Vinyl Plank, Ceramic Tile
Equipment Built-In Microwave, Built-In Range, Dishwasher, Disposal, Refrigerator
Furnishings No
Fireplace N
Appliance Built-In Microwave, Built-In Range, Dishwasher, Disposal, Refrigerator
Heat Source Natural Gas
Laundry Basement
Exterior
Exterior Feature Patio(s)
Water Access N
Accessibility None
Porch Patio(s)
Garage N
Building
Story 2
Foundation Concrete Perimeter
Sewer Public Sewer
Water Public
Architectural Style Straight Thru
Level or Stories 2
Additional Building Above Grade, Below Grade
Structure Type 9'+ Ceilings,High
New Construction N
Schools
School District The School District Of Philadelphia
Others
Senior Community No
Tax ID 481297500
Ownership Fee Simple
SqFt Source Assessor
Acceptable Financing Cash, Conventional, FHA, VA
Listing Terms Cash, Conventional, FHA, VA
Financing Cash,Conventional,FHA,VA
Special Listing Condition Standard
Read Less
Want to know what your home might be worth? Contact us for a FREE valuation!

Our team is ready to help you sell your home for the highest possible price ASAP

Bought with Thomas Toole III • RE/MAX Main Line-West Chester

GET MORE INFORMATION





