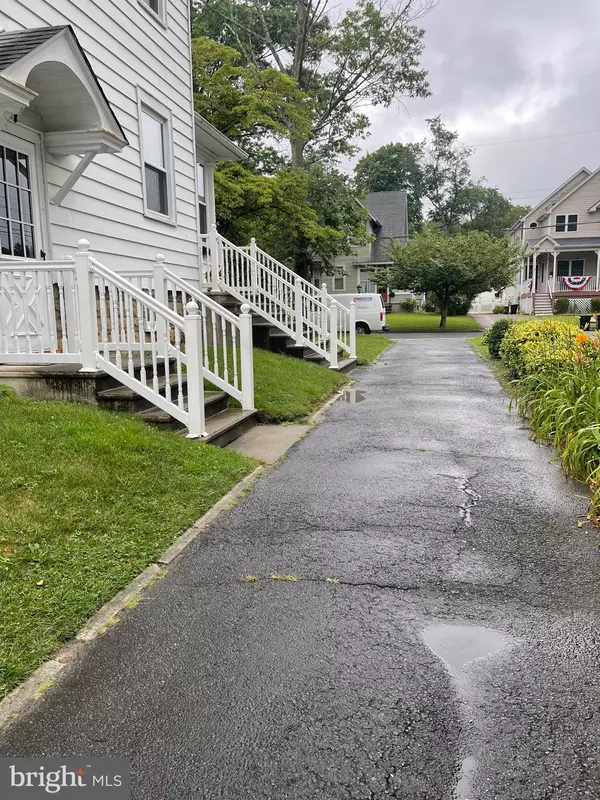$250,400
$249,900
0.2%For more information regarding the value of a property, please contact us for a free consultation.
7 UNION AVE Stratford, NJ 08084
3 Beds
1 Bath
1,344 SqFt
Key Details
Sold Price $250,400
Property Type Single Family Home
Sub Type Detached
Listing Status Sold
Purchase Type For Sale
Square Footage 1,344 sqft
Price per Sqft $186
Subdivision None Available
MLS Listing ID NJCD2072196
Sold Date 08/30/24
Style Traditional
Bedrooms 3
Full Baths 1
HOA Y/N N
Abv Grd Liv Area 1,344
Originating Board BRIGHT
Year Built 1900
Annual Tax Amount $6,198
Tax Year 2023
Lot Size 8,751 Sqft
Acres 0.2
Lot Dimensions 50.00 x 175.00
Property Sub-Type Detached
Property Description
Finally a truly affordable home for a first time home buyer! Move right in to this well maintained 3 Bedroom 1 Bath home located on a beautiful tree lined street. There is a long driveway leading to a two car garage with opener and there is a large yard perfect for those backyard barbecues! Take in the those tree lined street views from the comfort of your large enclosed front porch that can be used as an office, playroom, or family room! From there, enter into the large living room with a wall of custom built shelving and cabinetry. Through the archway off of the living room you will find a charming formal dining room with built in corner hutches. The dining room flows into the kitchen with Gas range, Built in Microwave, Dishwasher and enough room to add an island or small table, which ever you prefer. Off of the kitchen are steps that lead to a side entry door (convenient for bringing in those groceries) and down a few more steps find the full basement with washer, gas dryer and spare refrigerator which are all included! The basement also houses the HVAC and hot water heater which were both replaced in 2017 and powered by natural gas! Back upstairs and back into the living room the partially open staircase leads to the second level of the home where you will find a huge primary bedroom, two more bedrooms and a full bath. There is a walk up stairway to a floored attic which is perfect for all of your storage needs. This home is perfect for that buyer who has been looking for a reasonably priced home that they can move right into. Showings to begin approximately 7-20-24. Make your appointment today before it is gone! More Photos added! The sellers will provide CO but are not planning on doing any other repairs be aware of this when submitting your best and final. NO MORE SHOWINGS per sellers. We have multiple bids and all best and final bids are due 7-23-24 at 9pm.
Location
State NJ
County Camden
Area Stratford Boro (20432)
Zoning RESIDENTIAL
Rooms
Basement Full, Daylight, Partial, Drainage System, Interior Access, Sump Pump, Unfinished
Interior
Interior Features Attic, Built-Ins, Carpet, Floor Plan - Traditional, Formal/Separate Dining Room, Kitchen - Table Space
Hot Water Natural Gas
Heating Forced Air
Cooling Central A/C
Flooring Carpet, Vinyl
Equipment Built-In Range
Furnishings No
Fireplace N
Appliance Built-In Range
Heat Source Natural Gas
Laundry Basement
Exterior
Parking Features Additional Storage Area, Garage - Front Entry, Garage Door Opener
Garage Spaces 5.0
Utilities Available Cable TV Available, Natural Gas Available, Electric Available
Water Access N
Roof Type Architectural Shingle
Street Surface Paved
Accessibility None
Road Frontage Boro/Township
Total Parking Spaces 5
Garage Y
Building
Story 3
Foundation Block
Sewer Public Sewer
Water Public
Architectural Style Traditional
Level or Stories 3
Additional Building Above Grade, Below Grade
Structure Type Plaster Walls
New Construction N
Schools
School District Sterling High
Others
Pets Allowed Y
Senior Community No
Tax ID 32-00033-00008
Ownership Fee Simple
SqFt Source Assessor
Acceptable Financing Negotiable
Horse Property N
Listing Terms Negotiable
Financing Negotiable
Special Listing Condition Standard
Pets Allowed Cats OK, Dogs OK
Read Less
Want to know what your home might be worth? Contact us for a FREE valuation!

Our team is ready to help you sell your home for the highest possible price ASAP

Bought with Christine Williams • Century 21 Town & Country Realty - Mickleton
GET MORE INFORMATION





