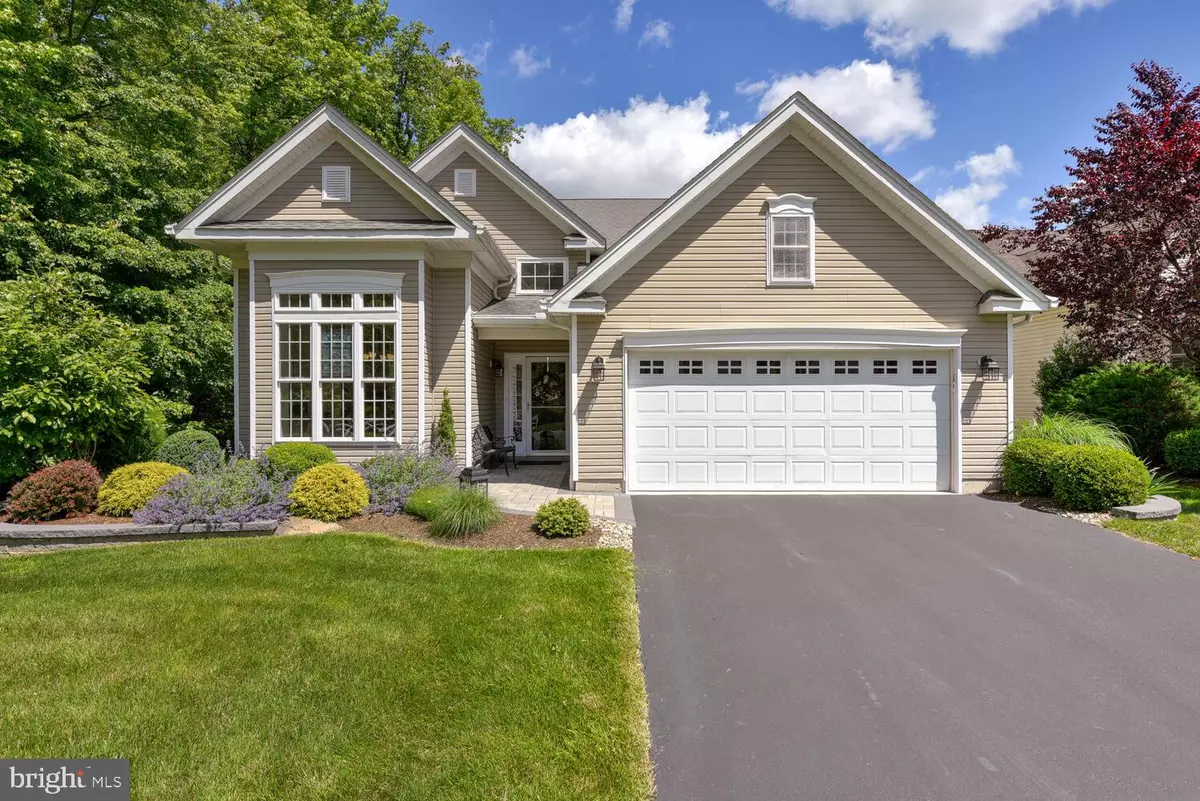$645,000
$650,000
0.8%For more information regarding the value of a property, please contact us for a free consultation.
16 TALCOTT CT Kendall Park, NJ 08824
2 Beds
2 Baths
1,830 SqFt
Key Details
Sold Price $645,000
Property Type Single Family Home
Sub Type Detached
Listing Status Sold
Purchase Type For Sale
Square Footage 1,830 sqft
Price per Sqft $352
Subdivision Princeton Manor
MLS Listing ID NJMX2006978
Sold Date 08/30/24
Style Ranch/Rambler
Bedrooms 2
Full Baths 2
HOA Fees $345/mo
HOA Y/N Y
Abv Grd Liv Area 1,830
Originating Board BRIGHT
Year Built 2007
Annual Tax Amount $9,801
Tax Year 2023
Lot Size 6,352 Sqft
Acres 0.15
Property Sub-Type Detached
Property Description
Location! Location! Location! On the Most Private Street in Princeton Manor (Adult 50+ Community) at the head of the Cul-de-Sac on a Treed Lot find this Wonderful, Immaculate Ranch Home. This Light and Bright 2 Bedroom/2 Full Bath Home has so much to offer!!
Upon entering, one will 1st notice the 14' Ceiling in the Foyer with a Tray Ceiling and a Lighted Niche leading into the Spacious Open Home with 12" Ceilings in the Kitchen and 10' Ceilings throughout. Gleaming Hardwood Flooring flows though the Entry, Kitchen, Breakfast Room and the Dining Room/Great Room combination. The Gourmet Kitchen features 42" Cream Cabinetry with Crown Moldings, Granite Counters, Double Wall Oven, Cook top, Dishwasher, Instant Hot Dispenser, Newer Microwave ducted outside, Pantry, Back-splash, Disposal, Recessed Lighting and an Extended Breakfast Bar. The Combination Dining Room and Great Room allows for wonderful entertaining possibilities. The Generous Master Bedroom Suite with Tray Ceiling and Ceiling Fan has an en-suite Updated Bathroom with a Large Stall Shower, Newer Quartz Counter-top with 2 Sinks, a Comfort Height Toilet and a Linen Closet. A Large Walk-in Closet with Hardwood Flooring completes the Master Suite. Relax and Enjoy Outdoor Living on the Double Width Covered Patio. The Laundry Room boast Extra Cabinetry and a Sink. Other features include Central Vacuum, Whole House Generator,Double Crown Moldings, Deluxe Silhouette Window Treatments, Surround Sound System with Amplifier and a 2 Car Garage. Enjoy the Princeton Manor Lifestyle with a Clubhouse, Outdoor Pool, Tennis/Pickleball, Bocce, Game and Meeting Rooms, Billiards and 2 Exercise Rooms. All this so Close to Downtown Princeton!
Location
State NJ
County Middlesex
Area South Brunswick Twp (21221)
Zoning PARC
Rooms
Other Rooms Dining Room, Primary Bedroom, Bedroom 2, Kitchen, Breakfast Room, Great Room
Main Level Bedrooms 2
Interior
Interior Features Breakfast Area, Carpet, Ceiling Fan(s), Central Vacuum, Combination Dining/Living, Combination Kitchen/Dining, Entry Level Bedroom, Family Room Off Kitchen, Floor Plan - Open, Kitchen - Eat-In, Pantry, Sound System, Bathroom - Stall Shower, Upgraded Countertops, Walk-in Closet(s), Window Treatments, Wood Floors
Hot Water Natural Gas
Heating Forced Air
Cooling Central A/C
Flooring Wood, Carpet, Ceramic Tile
Equipment Built-In Microwave, Central Vacuum, Cooktop, Dishwasher, Disposal, Dryer, Exhaust Fan, Microwave, Oven - Double, Oven - Wall, Refrigerator, Washer, Water Heater
Fireplace N
Appliance Built-In Microwave, Central Vacuum, Cooktop, Dishwasher, Disposal, Dryer, Exhaust Fan, Microwave, Oven - Double, Oven - Wall, Refrigerator, Washer, Water Heater
Heat Source Natural Gas
Laundry Main Floor
Exterior
Exterior Feature Patio(s), Porch(es)
Parking Features Garage - Front Entry
Garage Spaces 4.0
Utilities Available Under Ground
Amenities Available Club House, Common Grounds, Exercise Room, Game Room, Gated Community, Jog/Walk Path, Lake, Library, Meeting Room, Party Room, Pool - Outdoor, Sauna, Tennis Courts
Water Access N
View Trees/Woods
Accessibility Doors - Lever Handle(s), Grab Bars Mod
Porch Patio(s), Porch(es)
Attached Garage 2
Total Parking Spaces 4
Garage Y
Building
Lot Description Adjoins - Open Space, Backs - Open Common Area, Backs to Trees, Corner, Cul-de-sac
Story 1
Foundation Slab
Sewer Public Sewer
Water Public
Architectural Style Ranch/Rambler
Level or Stories 1
Additional Building Above Grade
New Construction N
Schools
School District South Brunswick Township Public Schools
Others
Pets Allowed Y
HOA Fee Include Common Area Maintenance,Lawn Maintenance,Management,Pool(s),Reserve Funds,Sauna,Snow Removal,Trash
Senior Community Yes
Age Restriction 50
Tax ID NO TAX RECORD
Ownership Fee Simple
SqFt Source Estimated
Acceptable Financing Cash, Conventional
Listing Terms Cash, Conventional
Financing Cash,Conventional
Special Listing Condition Standard
Pets Allowed Dogs OK, Cats OK
Read Less
Want to know what your home might be worth? Contact us for a FREE valuation!

Our team is ready to help you sell your home for the highest possible price ASAP

Bought with Ginger Boyle • Better Homes and Gardens Real Estate Maturo
GET MORE INFORMATION





