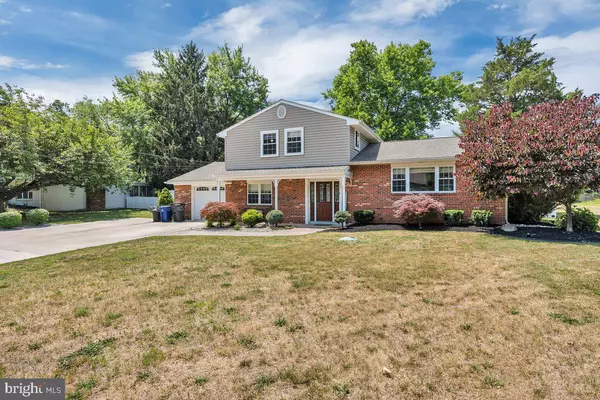$430,000
$430,000
For more information regarding the value of a property, please contact us for a free consultation.
325 JOHNSON RD Sicklerville, NJ 08081
3 Beds
2 Baths
1,810 SqFt
Key Details
Sold Price $430,000
Property Type Single Family Home
Sub Type Detached
Listing Status Sold
Purchase Type For Sale
Square Footage 1,810 sqft
Price per Sqft $237
Subdivision Whitman Square
MLS Listing ID NJGL2043998
Sold Date 08/28/24
Style Bi-level
Bedrooms 3
Full Baths 1
Half Baths 1
HOA Y/N N
Abv Grd Liv Area 1,810
Originating Board BRIGHT
Year Built 1972
Annual Tax Amount $8,131
Tax Year 2022
Lot Size 0.631 Acres
Acres 0.63
Lot Dimensions 100.00 x 275.00
Property Description
Welcome to 325 Johnson Road, in Sicklerville New Jersey. Not only is this beautiful bi-level home situated on a breathtaking .63 acre lot, it is also in the Washington Township school district, and is everything you have been waiting for!! Upon arriving at the home, you are met with a double wide stamped concrete driveway, extensive landscaping, 15 zone sprinkler system, and an attached one car garage with interior access to the home. Notice the newer siding, newer roof, and newer windows, all ready for you to move right in! Inside you are met with ceramic tile flooring that runs throughout the main level of the home, plus recessed lighting, and neutral paint. To the right you will find the large living room filled with lots of natural lighting and mohawk carpeting, off of that is the updated kitchen, featuring quarts countertops with an island to sit at, custom dovetailed Kraftmaid cabinetry, and stainless steel appliances. The left side of the house, on the upper level, features 3 of the bedrooms including the master, plus the stunning full bathroom that has been completely updated with Kraftmaid cabinetry, a granite countertop double sink vanity, side vanity, and a tiled shower tub. The lower level of the home houses the Bonus room or 4th bedroom/office, the half bath, laundry room, and the nicely sized family room, which leads you out to the backyard oasis of your dreams!! As you enter the backyard, take a stroll down the double wide stamped concrete walkway, gazing at even more incredible landscaping, on your way to shoot some hoops at your well lit 30x20 basketball court! After you finish up your game, dive-in to your massive in ground heated saltwater pool to cool off and enjoy the beautiful summer weather!! The beautiful pool also features 2 fountains, a brand new 2023 pool heater, diving board, and Hayward heater/pump, vac. And that's not it, out back you will also find a 24x12 detached garage for added storage, and an electric PVC trench already in place. Other notable items include a newer septic system installed in 2019, a tankless Bosch water heater, newer 200 amp electric service; including service cable, and an external backup generator plug hook up. You do not want to miss the opportunity to own this beautiful home and all its amenities, book your showing now before it's too late!!
Location
State NJ
County Gloucester
Area Washington Twp (20818)
Zoning R
Direction Southeast
Rooms
Other Rooms Other
Interior
Interior Features Attic, Carpet, Ceiling Fan(s), Dining Area, Family Room Off Kitchen
Hot Water Natural Gas
Heating Forced Air
Cooling Central A/C
Flooring Ceramic Tile, Carpet, Hardwood
Equipment Dishwasher, Oven/Range - Gas, Refrigerator, Microwave
Fireplace N
Window Features Energy Efficient,Double Pane
Appliance Dishwasher, Oven/Range - Gas, Refrigerator, Microwave
Heat Source Natural Gas
Laundry Main Floor
Exterior
Exterior Feature Brick, Patio(s), Porch(es)
Parking Features Garage - Side Entry, Garage - Front Entry
Garage Spaces 1.0
Fence Vinyl
Pool In Ground, Saltwater
Water Access N
View Trees/Woods, Street, Garden/Lawn, Panoramic
Roof Type Architectural Shingle
Accessibility None
Porch Brick, Patio(s), Porch(es)
Road Frontage Boro/Township
Attached Garage 1
Total Parking Spaces 1
Garage Y
Building
Story 2
Foundation Crawl Space
Sewer Private Septic Tank
Water Public
Architectural Style Bi-level
Level or Stories 2
Additional Building Above Grade, Below Grade
Structure Type Dry Wall
New Construction N
Schools
School District Washington Township Public Schools
Others
Pets Allowed Y
Senior Community No
Tax ID 18-00109 18-00003 05
Ownership Fee Simple
SqFt Source Assessor
Security Features Carbon Monoxide Detector(s),Fire Detection System,Security System
Acceptable Financing Cash, Conventional, FHA, VA
Listing Terms Cash, Conventional, FHA, VA
Financing Cash,Conventional,FHA,VA
Special Listing Condition Standard
Pets Allowed No Pet Restrictions
Read Less
Want to know what your home might be worth? Contact us for a FREE valuation!

Our team is ready to help you sell your home for the highest possible price ASAP

Bought with Nicole Echelberger • HomeSmart First Advantage Realty
GET MORE INFORMATION





