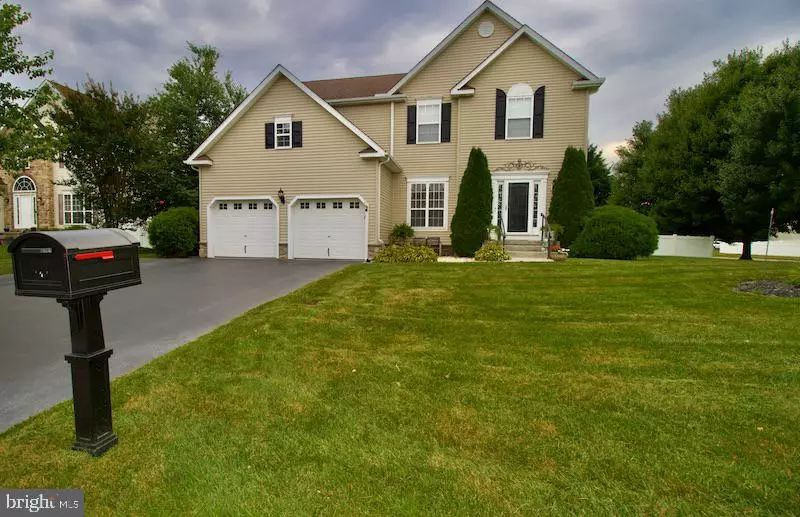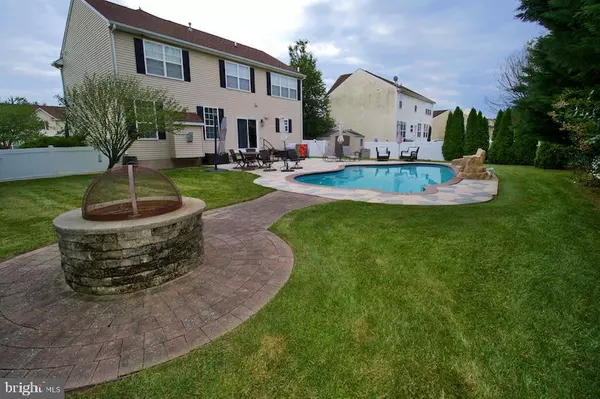$479,900
$479,900
For more information regarding the value of a property, please contact us for a free consultation.
121 REDSTONE CT Felton, DE 19943
4 Beds
3 Baths
2,170 SqFt
Key Details
Sold Price $479,900
Property Type Single Family Home
Sub Type Detached
Listing Status Sold
Purchase Type For Sale
Square Footage 2,170 sqft
Price per Sqft $221
Subdivision Pinehurst Village
MLS Listing ID DEKT2029950
Sold Date 08/27/24
Style Contemporary
Bedrooms 4
Full Baths 2
Half Baths 1
HOA Fees $25/ann
HOA Y/N Y
Abv Grd Liv Area 2,170
Originating Board BRIGHT
Year Built 2007
Annual Tax Amount $1,289
Tax Year 2022
Lot Size 0.250 Acres
Acres 0.25
Lot Dimensions 86.05 x 120.67
Property Sub-Type Detached
Property Description
All of the Bells & Whistles!!! This home is very spacious and is great for entertaining. The home features 4 bedroom 2.5 baths and a partially finished basement with an egress window. Why wait for new construction when you can have this existing home with great curb appeal and an amazing back yard ambiance. Let me mention the many upgraded features that this home has to offer: a nicely landscaped yard with a sprinkler system that is serviced by a private well (no water bill for the lawn); a privately fenced & partially tree lined rear yard; an inground pool with a water fountain; a built in firepit with a patio surround; a 2-car garage with overhead storage shelves; and a pool house/shed. All of the spacious 4 bedrooms are on the 2nd floor and they are all equipped with ceiling fans. The laundry room is conveniently located on the 2nd floor near the bedrooms!! The basement offers tons of finished and unfinished space.
Location
State DE
County Kent
Area Lake Forest (30804)
Zoning AC
Rooms
Other Rooms Dining Room, Primary Bedroom, Bedroom 2, Bedroom 3, Bedroom 4, Kitchen, Family Room, Recreation Room
Basement Poured Concrete, Partially Finished, Sump Pump
Interior
Interior Features Breakfast Area, Carpet, Ceiling Fan(s), Formal/Separate Dining Room
Hot Water Natural Gas
Heating Forced Air
Cooling Central A/C
Flooring Carpet, Ceramic Tile
Fireplaces Number 1
Fireplaces Type Gas/Propane
Equipment Built-In Microwave, Dishwasher, Disposal, Oven/Range - Gas, Refrigerator, Water Heater
Furnishings No
Fireplace Y
Appliance Built-In Microwave, Dishwasher, Disposal, Oven/Range - Gas, Refrigerator, Water Heater
Heat Source Natural Gas
Laundry Upper Floor
Exterior
Exterior Feature Patio(s)
Parking Features Garage - Front Entry
Garage Spaces 6.0
Pool In Ground
Water Access N
Roof Type Pitched
Accessibility None
Porch Patio(s)
Attached Garage 2
Total Parking Spaces 6
Garage Y
Building
Story 2
Foundation Slab
Sewer Public Sewer
Water Public
Architectural Style Contemporary
Level or Stories 2
Additional Building Above Grade, Below Grade
New Construction N
Schools
School District Lake Forest
Others
Senior Community No
Tax ID SM-00-12002-01-8400-000
Ownership Fee Simple
SqFt Source Assessor
Acceptable Financing Conventional, VA, FHA
Horse Property N
Listing Terms Conventional, VA, FHA
Financing Conventional,VA,FHA
Special Listing Condition Standard
Read Less
Want to know what your home might be worth? Contact us for a FREE valuation!

Our team is ready to help you sell your home for the highest possible price ASAP

Bought with Tina L Stewart • Bryan Realty Group
GET MORE INFORMATION





