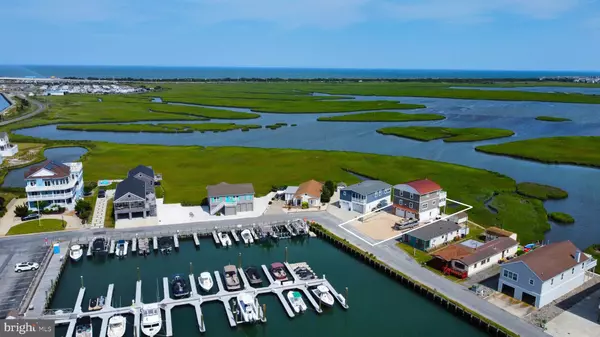$1,390,000
$1,395,000
0.4%For more information regarding the value of a property, please contact us for a free consultation.
24 S SHORE DRIVE North Bethany, DE 19930
4 Beds
4 Baths
2,048 SqFt
Key Details
Sold Price $1,390,000
Property Type Single Family Home
Sub Type Detached
Listing Status Sold
Purchase Type For Sale
Square Footage 2,048 sqft
Price per Sqft $678
Subdivision South Shore Marina
MLS Listing ID DESU2065292
Sold Date 08/26/24
Style Coastal
Bedrooms 4
Full Baths 3
Half Baths 1
HOA Fees $20/ann
HOA Y/N Y
Abv Grd Liv Area 2,048
Originating Board BRIGHT
Land Lease Frequency Annually
Year Built 2015
Annual Tax Amount $942
Tax Year 2023
Lot Dimensions 60x112x50x91
Property Description
Exceptional coastal home with incredible views of the wide open bay and private community marina from nearly every room of this waterfront property in North Bethany. This gorgeous retreat features an impressive great room overlooking the waterfront and offers beautiful LVP flooring, gas fireplace, and opens to a large bayfront porch. The gourmet kitchen with a large island is centrally located between the living and dining areas and opens to the large screened porch with a built-in grill, stove top, and sink, offering the ideal layout for entertaining both indoors and out. The primary bedroom suite offers stunning views of the bay through double glass doors that open to a large sun deck overlooking the water. The oversized garage spans the entire footprint of the home and offers a half bathroom and additional garage doors that open on the back, leading to a covered patio and outdoor shower. Situated in a private gated community in North Bethany with a deep water marina, and boat slips available for purchase. Spend the day on the water, with direct access to the Indian River Inlet, or take a short bike ride to the beach without having to cross over Route One to spend the day on the beach or to enjoy a fabulous dinner at the oceanfront restaurant.
Location
State DE
County Sussex
Area Baltimore Hundred (31001)
Zoning R
Interior
Interior Features Ceiling Fan(s), Combination Kitchen/Dining, Combination Kitchen/Living, Crown Moldings, Floor Plan - Open, Kitchen - Island, Pantry, Primary Bath(s), Primary Bedroom - Bay Front, Recessed Lighting, Stall Shower, Upgraded Countertops, Window Treatments
Hot Water Electric
Heating Heat Pump(s)
Cooling Central A/C
Flooring Luxury Vinyl Plank, Carpet
Fireplaces Number 1
Fireplaces Type Gas/Propane
Equipment Built-In Microwave, Dishwasher, Disposal, Dryer, Extra Refrigerator/Freezer, Oven/Range - Electric, Refrigerator, Stainless Steel Appliances, Washer, Water Heater
Furnishings Yes
Fireplace Y
Appliance Built-In Microwave, Dishwasher, Disposal, Dryer, Extra Refrigerator/Freezer, Oven/Range - Electric, Refrigerator, Stainless Steel Appliances, Washer, Water Heater
Heat Source Geo-thermal
Exterior
Exterior Feature Deck(s), Porch(es), Screened
Parking Features Garage - Front Entry, Garage Door Opener, Inside Access, Oversized
Garage Spaces 8.0
Amenities Available Marina/Marina Club, Gated Community
Water Access N
View Bay, Panoramic, Scenic Vista, Water
Roof Type Copper
Accessibility None
Porch Deck(s), Porch(es), Screened
Attached Garage 2
Total Parking Spaces 8
Garage Y
Building
Story 3
Foundation Pilings
Sewer Public Sewer
Water Public
Architectural Style Coastal
Level or Stories 3
Additional Building Above Grade, Below Grade
New Construction N
Schools
School District Indian River
Others
HOA Fee Include Common Area Maintenance,Management,Security Gate
Senior Community No
Tax ID 134-02.00-4.00-61
Ownership Land Lease
SqFt Source Estimated
Security Features Surveillance Sys
Acceptable Financing Cash, Conventional
Listing Terms Cash, Conventional
Financing Cash,Conventional
Special Listing Condition Standard
Read Less
Want to know what your home might be worth? Contact us for a FREE valuation!

Our team is ready to help you sell your home for the highest possible price ASAP

Bought with MICHAEL HALL • Patterson-Schwartz-OceanView
GET MORE INFORMATION





