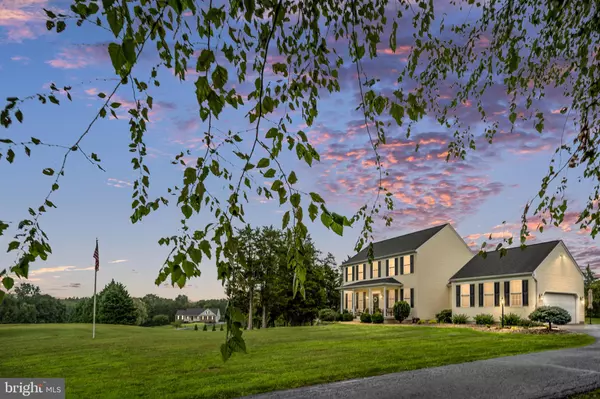$569,000
$569,000
For more information regarding the value of a property, please contact us for a free consultation.
19313 WINDSONG CT Culpeper, VA 22701
3 Beds
4 Baths
2,866 SqFt
Key Details
Sold Price $569,000
Property Type Single Family Home
Sub Type Detached
Listing Status Sold
Purchase Type For Sale
Square Footage 2,866 sqft
Price per Sqft $198
Subdivision Mabel M Pettie
MLS Listing ID VACU2008488
Sold Date 08/26/24
Style Colonial
Bedrooms 3
Full Baths 3
Half Baths 1
HOA Y/N N
Abv Grd Liv Area 2,004
Originating Board BRIGHT
Year Built 2005
Annual Tax Amount $2,261
Tax Year 2022
Lot Size 2.000 Acres
Acres 2.0
Property Description
Welcome to 19313 Windsong Ct- the absolute sweetest home you'll find in Culpeper County! As you make your way up the long, paved driveway you're bound to fall in love with this colonial home on 2 flat acres. The front porch was made for sippin' sweet tea on a pleasant summer evening! Upon entering the center hall colonial, you'll immediately notice to the left the office space with hardwood floors, crown molding and amazing floor-to -ceiling built in bookcases perfectly crafted with both doors and shelves. To the right of the foyer is your formal dining space with hardwood floors, double windows and lovely plantation shutters. With entrances from both the dining room and the center hall, the recently updated kitchen is well-equipped with propane gas cooking, stunning quartz countertops, subway backsplash and an abundance of cabinets with new hardware, along with a new dishwasher. A cozy living room with gas fireplace and newer carpet is off the kitchen. There is also a breakfast room to enjoy your morning coffee or make your way to the low maintenance deck that spans the ENTIRE back of the home. It's absolutely perfect- a spacious place for the entire family to enjoy a barbeque, sunset and wildlife. Access to the large two car garage is from the mudroom which also conveniently houses the pantry and laundry with a new washer and dryer. The half bath on this floor was also recently updated with stylish tile flooring, vanity, lights and hardware. The beautiful wood stairs are protected with a neutral stair-runner carpet. Upstairs you will find a large primary bedroom with two walk in closets and an en-suite bath. The primary bath has double sinks, a large shower and soaking tub along with a window for natural light. There are two additional bedrooms, both with ceiling fans and newer carpet. The hall, full bath has been updated with gorgeous tile flooring, vanity, and hardware...so, so pretty! Additional living space is found in the large basement rec room that makes for the perfect movie room. French doors allow walk out access to a concrete patio overlooking the flat backyard. For your convenience a half bath is on this level, as well. This meticulously maintained home with the most beautiful curb appeal has been lovingly updated to include newer carpet throughout, a new dishwasher, washer, dryer, quartz countertops, kitchen hardware, many newer lights and ceiling fans, doorknobs throughout, newer half bath on the main level and the upstairs hall bath, and much more. It's truly move in ready with a neutral palette for the next owner to love as much as the current owners! The property is on a cul-de-sac lot, close to Rt 29 for easy commute access and close to downtown Culpeper to enjoy all the quaint and trendy restaurants and shops. Professional photos will be uploaded on Friday, Aug 9th but it is highly recommended to schedule your showing now as this one is sure to sell fast!
Location
State VA
County Culpeper
Zoning R1
Rooms
Other Rooms Living Room, Dining Room, Primary Bedroom, Bedroom 2, Bedroom 3, Kitchen, Foyer, Breakfast Room, Mud Room, Office, Recreation Room, Bathroom 2, Primary Bathroom, Half Bath
Basement Daylight, Full, Walkout Level, Windows, Rear Entrance, Partially Finished, Outside Entrance, Heated, Sump Pump
Interior
Interior Features Built-Ins, Breakfast Area, Carpet, Ceiling Fan(s), Chair Railings, Crown Moldings, Family Room Off Kitchen, Floor Plan - Traditional, Formal/Separate Dining Room, Kitchen - Gourmet, Kitchen - Table Space, Pantry, Primary Bath(s), Recessed Lighting, Soaking Tub, Stall Shower, Tub Shower, Upgraded Countertops, Walk-in Closet(s), Wood Floors
Hot Water Propane
Heating Forced Air
Cooling Central A/C
Flooring Hardwood, Luxury Vinyl Plank, Laminated, Ceramic Tile
Fireplaces Number 1
Fireplaces Type Gas/Propane, Mantel(s)
Equipment Built-In Microwave, Dishwasher, Dryer, Exhaust Fan, Oven - Wall, Oven - Double, Refrigerator, Stainless Steel Appliances, Cooktop, Washer, Water Heater
Fireplace Y
Window Features Vinyl Clad,Double Hung,Transom
Appliance Built-In Microwave, Dishwasher, Dryer, Exhaust Fan, Oven - Wall, Oven - Double, Refrigerator, Stainless Steel Appliances, Cooktop, Washer, Water Heater
Heat Source Propane - Leased
Laundry Main Floor
Exterior
Exterior Feature Deck(s), Patio(s)
Parking Features Garage - Side Entry, Garage Door Opener
Garage Spaces 6.0
Utilities Available Cable TV Available, Propane, Under Ground
Water Access N
Accessibility None
Porch Deck(s), Patio(s)
Attached Garage 2
Total Parking Spaces 6
Garage Y
Building
Story 3
Foundation Block
Sewer On Site Septic
Water Well
Architectural Style Colonial
Level or Stories 3
Additional Building Above Grade, Below Grade
New Construction N
Schools
Elementary Schools Call School Board
Middle Schools Call School Board
High Schools Call School Board
School District Culpeper County Public Schools
Others
Senior Community No
Tax ID 49T 1 6
Ownership Fee Simple
SqFt Source Assessor
Acceptable Financing Conventional, Cash, VA, FHA
Listing Terms Conventional, Cash, VA, FHA
Financing Conventional,Cash,VA,FHA
Special Listing Condition Standard
Read Less
Want to know what your home might be worth? Contact us for a FREE valuation!

Our team is ready to help you sell your home for the highest possible price ASAP

Bought with Brandon W Carroll • Samson Properties
GET MORE INFORMATION





