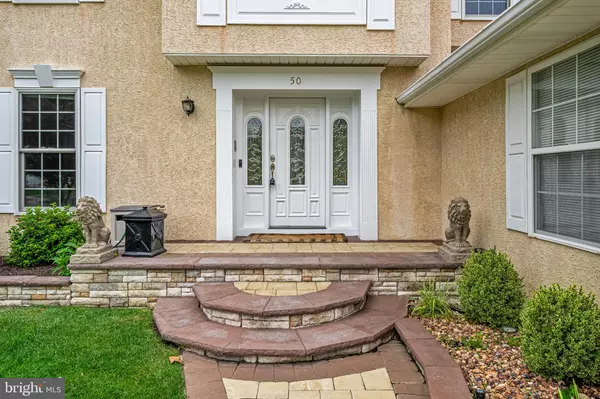$511,200
$499,999
2.2%For more information regarding the value of a property, please contact us for a free consultation.
50 WHITALL DR Sicklerville, NJ 08081
4 Beds
3 Baths
2,752 SqFt
Key Details
Sold Price $511,200
Property Type Single Family Home
Sub Type Detached
Listing Status Sold
Purchase Type For Sale
Square Footage 2,752 sqft
Price per Sqft $185
Subdivision Dunleigh
MLS Listing ID NJCD2072728
Sold Date 08/26/24
Style Colonial,Contemporary
Bedrooms 4
Full Baths 2
Half Baths 1
HOA Y/N N
Abv Grd Liv Area 2,752
Originating Board BRIGHT
Year Built 1995
Annual Tax Amount $11,643
Tax Year 2023
Lot Size 0.313 Acres
Acres 0.31
Lot Dimensions 109.00 x 125.00
Property Description
Welcome to 50 Whitall Dr, a stunning home in the coveted Dunleigh community. This impeccably maintained residence offers 4 spacious bedrooms, 2 full and 1 half bathrooms, plus a 2-car garage.
Starting from the meticulously landscaped exterior with elegant hardscaping, step inside to discover the allure of Brazilian teak hardwood floors, exquisite cabinetry, built-ins, and luxurious granite and marble countertops.
As you enter the foyer, the expansive living room flows seamlessly into the dining room, open eat-in kitchen, and family room featuring a cozy gas fireplace. The kitchen is a chef's delight with top-of-the-line appliances, including an innovative LG Smart Fridge.
The main level also houses a convenient laundry room, a stylish half bath, and access to the heated/air-conditioned 2-car garage. Upstairs, find the 4 bedrooms and 2 full bathrooms. The primary bedroom is a sanctuary with a tray ceiling, a walk-in closet, that dreams are made of, and an ensuite bath that exudes spa-like elegance, boasting a jacuzzi tub, a separate stall shower, and dual sinks set amidst beautiful marble finishes.
Step out from the family room onto the expansive paved patio, complete with a built-in bar, grill, stove, refrigerator, and a cozy fire pit, surrounded by ample seating - ideal for hosting memorable backyard gatherings. The fully fenced rear yard ensures your privacy in this picturesque setting.
This gem of a property is a rare find and deserves a top spot on your 'must-see' list. Don’t miss out on this exceptional opportunity. Call today to schedule your exclusive showing.
Location
State NJ
County Camden
Area Gloucester Twp (20415)
Zoning RES
Rooms
Other Rooms Living Room, Dining Room, Primary Bedroom, Bedroom 2, Bedroom 3, Bedroom 4, Kitchen, Family Room, Laundry, Primary Bathroom, Half Bath
Interior
Hot Water Natural Gas
Heating Forced Air
Cooling Central A/C
Fireplace N
Heat Source Natural Gas
Exterior
Parking Features Garage - Front Entry, Garage Door Opener, Inside Access
Garage Spaces 6.0
Water Access N
Accessibility None
Attached Garage 2
Total Parking Spaces 6
Garage Y
Building
Story 2
Foundation Crawl Space
Sewer Public Sewer
Water Public
Architectural Style Colonial, Contemporary
Level or Stories 2
Additional Building Above Grade, Below Grade
New Construction N
Schools
High Schools Timber Creek
School District Gloucester Township Public Schools
Others
Senior Community No
Tax ID 15-15601-00034
Ownership Fee Simple
SqFt Source Assessor
Special Listing Condition Standard
Read Less
Want to know what your home might be worth? Contact us for a FREE valuation!

Our team is ready to help you sell your home for the highest possible price ASAP

Bought with Jonathan M Cohen • Keller Williams - Main Street

GET MORE INFORMATION





