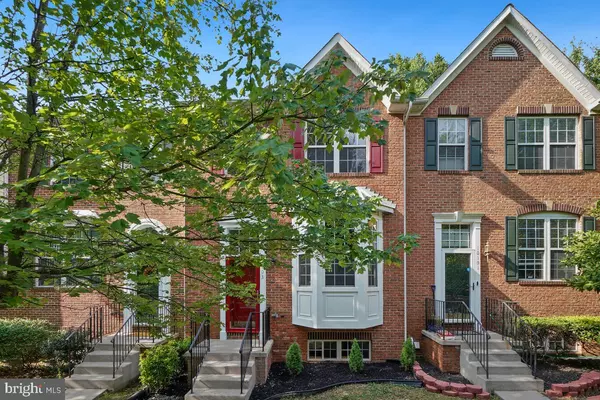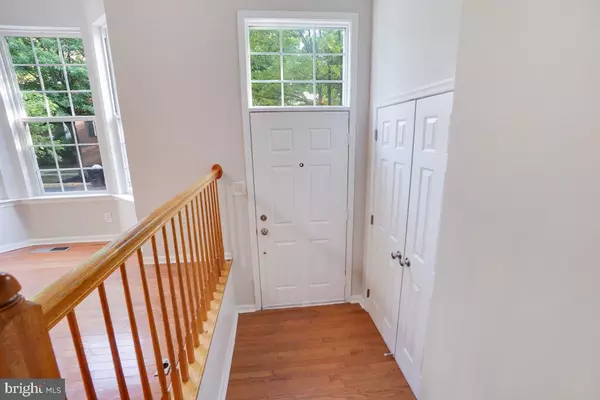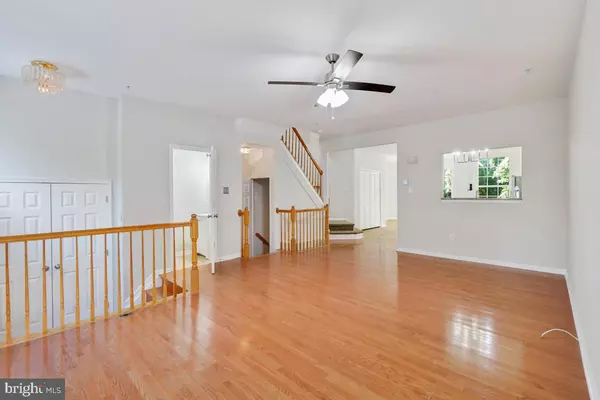$480,000
$474,900
1.1%For more information regarding the value of a property, please contact us for a free consultation.
10103 TULIP TREE DR Bowie, MD 20721
4 Beds
4 Baths
2,488 SqFt
Key Details
Sold Price $480,000
Property Type Townhouse
Sub Type Interior Row/Townhouse
Listing Status Sold
Purchase Type For Sale
Square Footage 2,488 sqft
Price per Sqft $192
Subdivision Woodview Village West
MLS Listing ID MDPG2118556
Sold Date 08/14/24
Style Colonial
Bedrooms 4
Full Baths 3
Half Baths 1
HOA Fees $95/mo
HOA Y/N Y
Abv Grd Liv Area 1,664
Originating Board BRIGHT
Year Built 2000
Annual Tax Amount $3,915
Tax Year 2024
Lot Size 1,500 Sqft
Acres 0.03
Property Description
Welcome to 10103 Tulip Tree Dr, a stunningly updated home in the heart of Bowie, Maryland!
This beautiful residence offers a perfect blend of modern amenities and classic charm, making it the ideal place for comfortable living and entertaining. The heart of this home boasts a modern kitchen featuring exquisite granite countertops and sleek stainless steel appliances. Whether you’re a seasoned chef or love casual cooking, this kitchen provides the perfect space for all your culinary adventures.
The expansive living room is bathed in natural light, offering a warm and inviting space for relaxation and family gatherings. Step out from the kitchen onto the deck, where you can enjoy morning coffee, evening barbecues, or simply unwind while overlooking the serene backyard.
The master bedroom is a true retreat, complete with a newly updated ensuite master bath. Luxurious finishes and thoughtful design make this space a haven of tranquility. This home features two more generously sized bedrooms and a well-appointed bathroom on the upper level, providing ample space for family, guests, or a home office.
The fully finished basement adds valuable living space, featuring an additional bedroom and bathroom. This versatile area can serve as a guest suite, recreation room, or home gym—the possibilities are endless.
Located in a sought-after neighborhood, 10103 Tulip Tree Dr is conveniently close to schools, parks, shopping, and dining options. Commuting is a breeze with easy access to major highways and public transportation.
Location
State MD
County Prince Georges
Zoning LCD
Rooms
Basement Daylight, Full, Fully Finished, Outside Entrance
Interior
Hot Water Natural Gas
Heating Forced Air
Cooling Central A/C
Fireplace N
Heat Source Natural Gas
Exterior
Waterfront N
Water Access N
Accessibility None
Garage N
Building
Story 3
Foundation Brick/Mortar
Sewer Public Sewer
Water Public
Architectural Style Colonial
Level or Stories 3
Additional Building Above Grade, Below Grade
New Construction N
Schools
School District Prince George'S County Public Schools
Others
Senior Community No
Tax ID 17133047461
Ownership Fee Simple
SqFt Source Assessor
Special Listing Condition Standard
Read Less
Want to know what your home might be worth? Contact us for a FREE valuation!

Our team is ready to help you sell your home for the highest possible price ASAP

Bought with Henry Nchotaku • Ultimate Properties, LLC.

GET MORE INFORMATION





