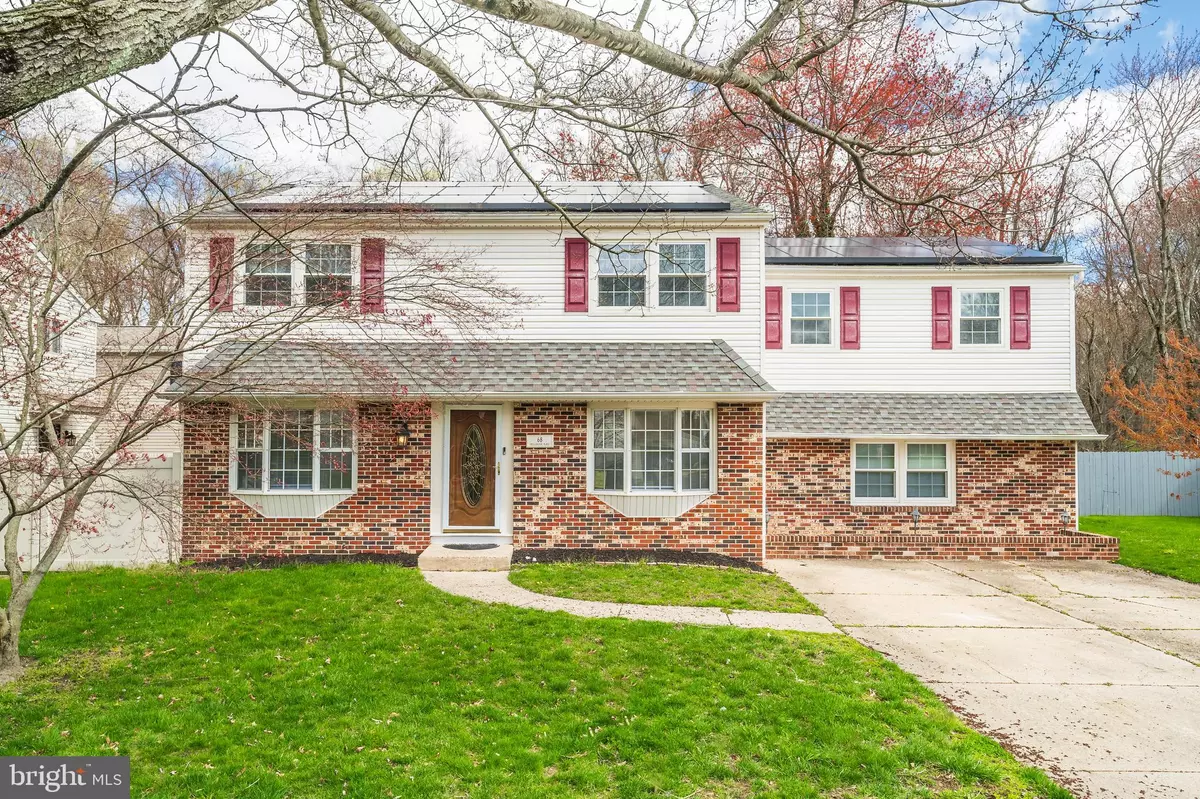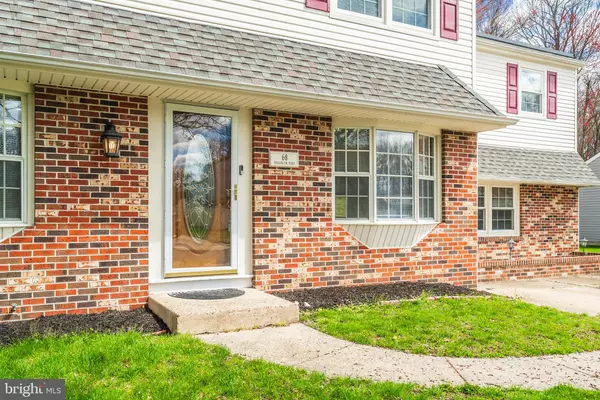$500,000
$450,000
11.1%For more information regarding the value of a property, please contact us for a free consultation.
68 WELLINGTON PL Burlington, NJ 08016
5 Beds
4 Baths
2,724 SqFt
Key Details
Sold Price $500,000
Property Type Single Family Home
Sub Type Detached
Listing Status Sold
Purchase Type For Sale
Square Footage 2,724 sqft
Price per Sqft $183
Subdivision Wellington Place
MLS Listing ID NJBL2062870
Sold Date 08/01/24
Style Colonial
Bedrooms 5
Full Baths 3
Half Baths 1
HOA Y/N N
Abv Grd Liv Area 2,724
Originating Board BRIGHT
Year Built 1973
Annual Tax Amount $9,950
Tax Year 2023
Lot Size 6,996 Sqft
Acres 0.16
Lot Dimensions 70.00 x 100.00
Property Description
NEWLY PRICED. Welcome Home! You won't want to miss this Beautifully Upgraded & Remodeled 5 Bedroom, 3.5 Bathroom Colonial Home nestled on a Fenced Lot with an In-Ground Pool in Burlington City, NJ! Enjoy the benefits of Solar Panels bringing you reduced energy bills!! As you enter this Single-Family Home, you're greeted by gleaming Hardwood flooring flowing throughout the main living area. Whole home has also been freshly painted with neutral colors throughout creating a warm and inviting space! To your left, Large Living Room features plenty of recessed lighting, upgraded chandelier, crown molding, bay window, and plenty of room for all your furniture. To your Right, Dining Room area boasts chandelier, recessed lighting, and lots of natural light through the bay window - creating a great space for hosting! Moving towards the rear of the home, Eat-In Kitchen features plenty of counter and cabinet space with upgraded hardware, peninsula island w/quartz countertops, tile flooring, backsplash, brand new Stainless Steel Appliance package, ample recessed lighting, and table space in the Breakfast Room. Overlooking the Kitchen Area is the Large Sunken Family Room featuring recessed lighting, beautiful beams, brick accented gas fireplace with stone mantle, built in bookshelves, and plenty of natural light. The perfect space to relax and unwind! Rounding out the 1st Floor is the conveinent Half Bathroom, the oversized Laundry Room with Washer/Dryer, and Utility Area - BONUS: Brand New HVAC!!! Upstairs, the spacious Second Floor offers hardwood flooring + LVP flowing throughout. 2nd Floor Master Bedroom features spacious Walk-In Closet, and access to the Private Ensuite Master Bathroom with stall shower and brand new double sink vanity. Four other nicely sized bedrooms all with ample closet space are all in close proximity to the large 2nd & 3rd Full Bathrooms that have been refreshed! BONUS! Outside, the Backyard offers even more space to entertain with a gorgeous In-Ground Pool, Two Level Wooden Deck, and storage shed. Talk about a Staycation! This backyard is sure to please. Close to Major Highways such as NJ Turnpike, PA Turnpike, Rt 130, 541, + I-295, Joint Base McGuire-Dix-Lakehurst, Public Transportation, Shopping, Restaurants, & Burlington City Schools.
Location
State NJ
County Burlington
Area Burlington City (20305)
Zoning R-2
Rooms
Other Rooms Living Room, Dining Room, Primary Bedroom, Bedroom 2, Bedroom 3, Bedroom 4, Bedroom 5, Kitchen, Family Room, Laundry
Interior
Interior Features Breakfast Area, Chair Railings, Crown Moldings, Dining Area, Floor Plan - Traditional, Formal/Separate Dining Room, Kitchen - Eat-In, Kitchen - Table Space, Pantry, Primary Bath(s), Recessed Lighting, Bathroom - Stall Shower, Bathroom - Tub Shower, Upgraded Countertops, Walk-in Closet(s), Wood Floors
Hot Water Natural Gas
Heating Forced Air, Baseboard - Electric
Cooling Central A/C
Flooring Ceramic Tile, Hardwood, Luxury Vinyl Plank
Fireplaces Number 1
Fireplaces Type Brick, Mantel(s), Gas/Propane
Equipment Dishwasher, Dryer, Microwave, Oven/Range - Gas, Refrigerator, Stainless Steel Appliances, Washer
Fireplace Y
Window Features Bay/Bow
Appliance Dishwasher, Dryer, Microwave, Oven/Range - Gas, Refrigerator, Stainless Steel Appliances, Washer
Heat Source Natural Gas
Laundry Main Floor
Exterior
Exterior Feature Balcony, Deck(s)
Garage Spaces 4.0
Fence Fully
Pool In Ground
Water Access N
Accessibility None
Porch Balcony, Deck(s)
Total Parking Spaces 4
Garage N
Building
Story 2
Foundation Slab
Sewer Public Sewer
Water Public
Architectural Style Colonial
Level or Stories 2
Additional Building Above Grade, Below Grade
New Construction N
Schools
Middle Schools Wilbur Watts Intermediate School
High Schools Burlington City H.S.
School District Burlington City Schools
Others
Senior Community No
Tax ID 05-00185-00036
Ownership Fee Simple
SqFt Source Assessor
Special Listing Condition Standard
Read Less
Want to know what your home might be worth? Contact us for a FREE valuation!

Our team is ready to help you sell your home for the highest possible price ASAP

Bought with NON MEMBER • Non Subscribing Office
GET MORE INFORMATION





