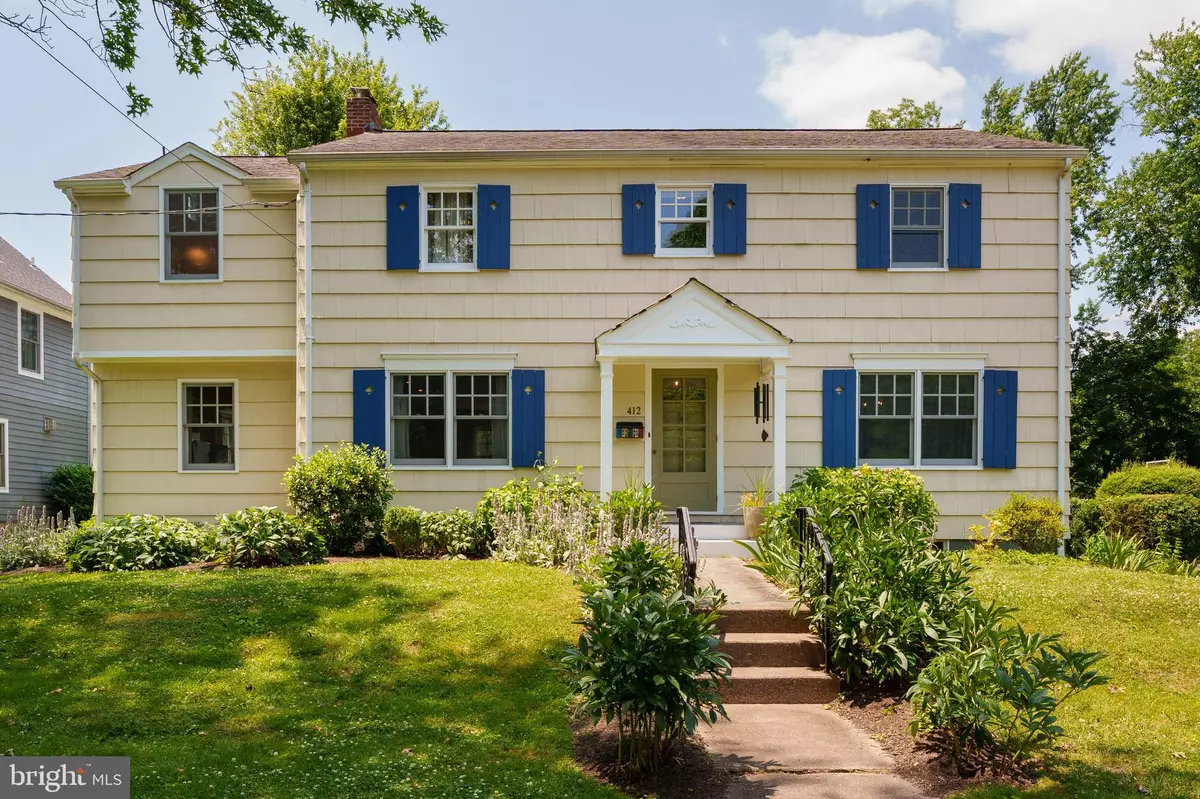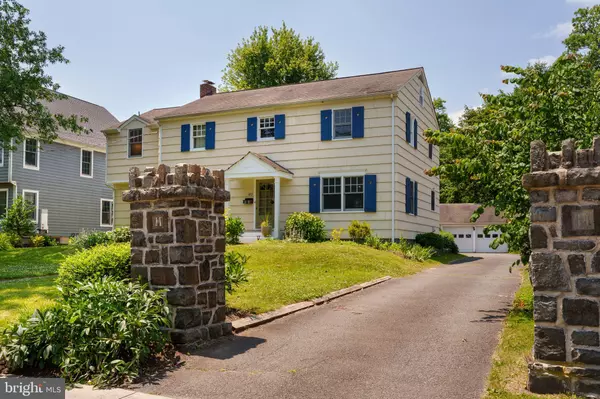$807,000
$798,000
1.1%For more information regarding the value of a property, please contact us for a free consultation.
412 S MAIN ST Pennington, NJ 08534
4 Beds
3 Baths
2,628 SqFt
Key Details
Sold Price $807,000
Property Type Single Family Home
Sub Type Detached
Listing Status Sold
Purchase Type For Sale
Square Footage 2,628 sqft
Price per Sqft $307
Subdivision None Available
MLS Listing ID NJME2044238
Sold Date 08/21/24
Style Colonial
Bedrooms 4
Full Baths 2
Half Baths 1
HOA Y/N N
Abv Grd Liv Area 2,628
Originating Board BRIGHT
Year Built 1950
Annual Tax Amount $15,235
Tax Year 2023
Lot Size 0.335 Acres
Acres 0.34
Lot Dimensions 73.00 x 200.00
Property Description
This home feels like something off a movie set with its timeless design and picturesque curb
appeal, right down the street from Toll Gate Grammar. And, with a Max Hayden-designed
primary suite that redefines indulgence with its spa-style bathroom and dedicated home office, it
is also full of surprises. The beautifully updated kitchen featuring sleek granite countertops, new
cabinetry, classic subway tile backsplashes, and stainless steel appliances is sure to inspire
your inner gourmet. The front-to-back living room, complete with a cozy fireplace, sits adjacent
to a sunroom with sliders that lead to a new deck. Entertaining will be a pleasure either outside,
in the dining room, or in the classic, finished lower level with a wet bar. A broad hallway upstairs
offers a spot for a sitting nook or a small exercise area, adding versatility to the home's layout.
In addition to the primary bedroom, there are three more sizeable bedrooms and a hall
bathroom here as well. Just a stone's throw from popular Borough eateries and stores, this
home offers the perfect balance of small-town charm and modern-day convenience.
Source of square footage is Pennington Boro Assessor's Office.
Location
State NJ
County Mercer
Area Pennington Boro (21108)
Zoning R-80
Direction East
Rooms
Other Rooms Office
Basement Partially Finished
Interior
Interior Features Attic/House Fan, Ceiling Fan(s), Floor Plan - Traditional, Kitchen - Eat-In, Recessed Lighting, Wood Floors, Upgraded Countertops, Primary Bath(s)
Hot Water Natural Gas
Heating Forced Air
Cooling Central A/C
Flooring Hardwood, Ceramic Tile
Fireplaces Number 1
Fireplaces Type Wood
Fireplace Y
Heat Source Natural Gas
Laundry Lower Floor
Exterior
Exterior Feature Patio(s), Deck(s)
Parking Features Garage - Front Entry
Garage Spaces 2.0
Utilities Available Natural Gas Available
Water Access N
Roof Type Shingle,Pitched
Accessibility None
Porch Patio(s), Deck(s)
Total Parking Spaces 2
Garage Y
Building
Lot Description Front Yard, Level, Open, Private, Rear Yard
Story 2
Foundation Concrete Perimeter
Sewer Public Sewer
Water Public
Architectural Style Colonial
Level or Stories 2
Additional Building Above Grade, Below Grade
New Construction N
Schools
Elementary Schools Toll Gate Grammar School
Middle Schools Timberlane M.S.
High Schools Central
School District Hopewell Valley Regional Schools
Others
Pets Allowed Y
Senior Community No
Tax ID 08-00906-00014
Ownership Fee Simple
SqFt Source Assessor
Acceptable Financing Conventional, Cash
Listing Terms Conventional, Cash
Financing Conventional,Cash
Special Listing Condition Standard
Pets Allowed No Pet Restrictions
Read Less
Want to know what your home might be worth? Contact us for a FREE valuation!

Our team is ready to help you sell your home for the highest possible price ASAP

Bought with Barbara Taylor • Coldwell Banker Residential Brokerage - Princeton
GET MORE INFORMATION





