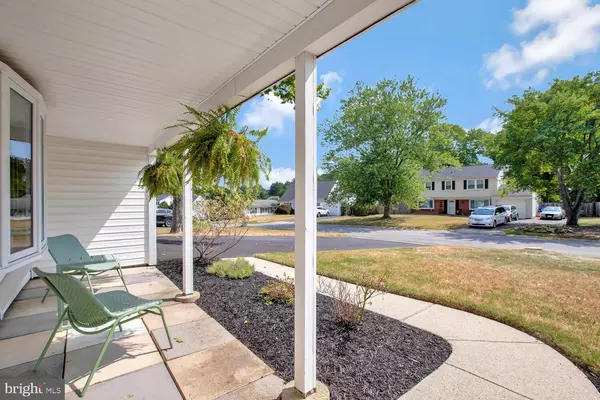$505,000
$505,000
For more information regarding the value of a property, please contact us for a free consultation.
3414 MORLOCK LN Bowie, MD 20715
4 Beds
2 Baths
1,912 SqFt
Key Details
Sold Price $505,000
Property Type Single Family Home
Sub Type Detached
Listing Status Sold
Purchase Type For Sale
Square Footage 1,912 sqft
Price per Sqft $264
Subdivision Meadowbrook At Belair
MLS Listing ID MDPG2119476
Sold Date 08/19/24
Style Cape Cod
Bedrooms 4
Full Baths 2
HOA Y/N N
Abv Grd Liv Area 1,912
Originating Board BRIGHT
Year Built 1964
Annual Tax Amount $4,932
Tax Year 2024
Lot Size 9,842 Sqft
Acres 0.23
Property Description
Welcome to 3414 Morlock Ln, Bowie, MD 20715! This delightful Cape Cod features 4 bedrooms and 2 beautifully remodeled bathrooms. The unique upper-level floorplan offers a private bathroom in the primary bedroom, creating a cozy and special retreat. The expansive family room addition, complete with a gas wood stove, is perfect for lively gatherings and relaxing evenings.
The home is well-equipped with a whole house generator and a one-year-old roof. Step outside to a fenced yard with stunning outdoor living spaces, including a fire pit for those cool nights. The gourmet kitchen shines with granite countertops and a gas-fired stove, perfect for culinary adventures. Don’t miss the opportunity to own this vibrant and charming home in a fantastic location—schedule your tour today and fall in love with 3414 Morlock Ln!
Location
State MD
County Prince Georges
Zoning RSF95
Rooms
Main Level Bedrooms 4
Interior
Interior Features Dining Area, Recessed Lighting, Upgraded Countertops, Walk-in Closet(s), Ceiling Fan(s), Carpet, Primary Bath(s), Window Treatments, Kitchen - Eat-In
Hot Water Natural Gas
Heating Forced Air
Cooling Central A/C
Flooring Tile/Brick, Luxury Vinyl Plank
Fireplaces Number 1
Fireplaces Type Gas/Propane, Free Standing
Equipment Microwave, Refrigerator, Disposal, Dishwasher, Built-In Microwave, Oven - Single, Stainless Steel Appliances, Stove, Water Heater
Furnishings No
Fireplace Y
Window Features Bay/Bow,Insulated,Screens
Appliance Microwave, Refrigerator, Disposal, Dishwasher, Built-In Microwave, Oven - Single, Stainless Steel Appliances, Stove, Water Heater
Heat Source Natural Gas
Laundry Main Floor, Dryer In Unit, Washer In Unit
Exterior
Exterior Feature Porch(es)
Garage Garage - Front Entry
Garage Spaces 3.0
Utilities Available Electric Available, Natural Gas Available, Water Available
Water Access N
Roof Type Shingle,Architectural Shingle
Accessibility 2+ Access Exits
Porch Porch(es)
Attached Garage 1
Total Parking Spaces 3
Garage Y
Building
Story 1.5
Foundation Slab
Sewer Public Sewer
Water Public
Architectural Style Cape Cod
Level or Stories 1.5
Additional Building Above Grade, Below Grade
Structure Type Dry Wall
New Construction N
Schools
Elementary Schools Whitehall
Middle Schools Samuel Ogle
High Schools Bowie
School District Prince George'S County Public Schools
Others
Pets Allowed Y
Senior Community No
Tax ID 17141668417
Ownership Fee Simple
SqFt Source Assessor
Acceptable Financing Cash, Conventional, FHA, VA
Listing Terms Cash, Conventional, FHA, VA
Financing Cash,Conventional,FHA,VA
Special Listing Condition Standard
Pets Description No Pet Restrictions
Read Less
Want to know what your home might be worth? Contact us for a FREE valuation!

Our team is ready to help you sell your home for the highest possible price ASAP

Bought with Chad J Robertson • Keller Williams Flagship of Maryland

GET MORE INFORMATION





