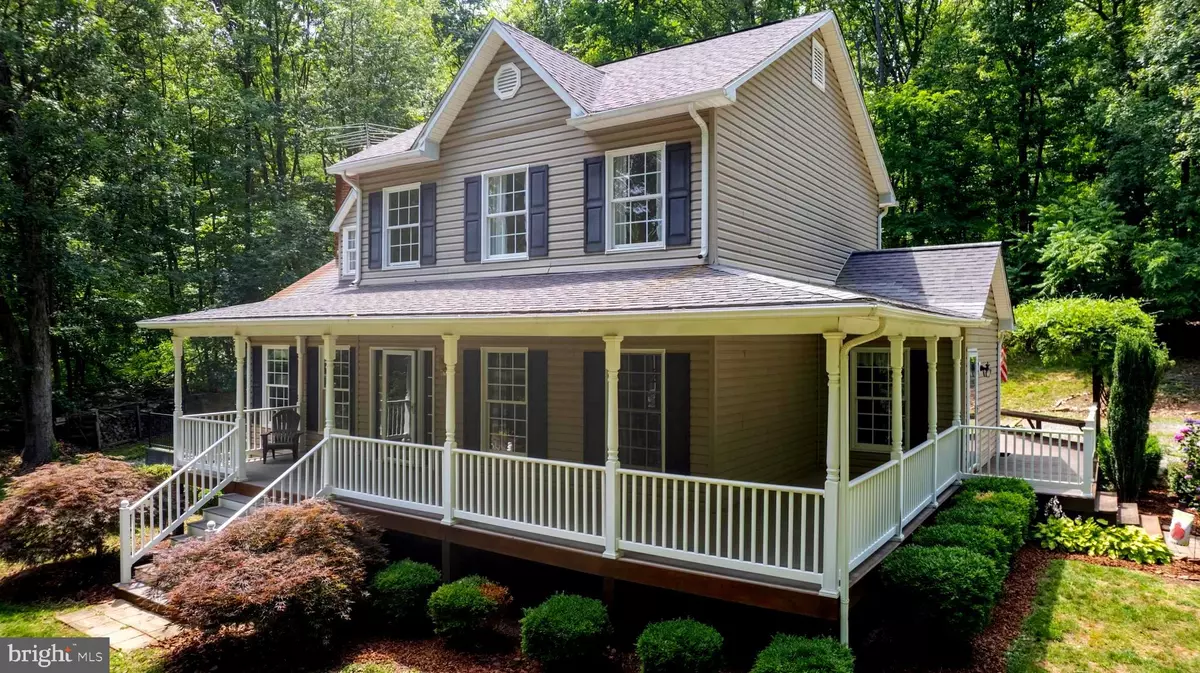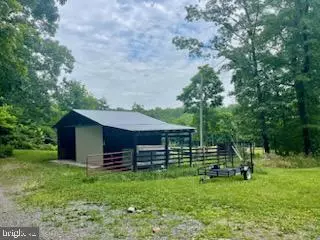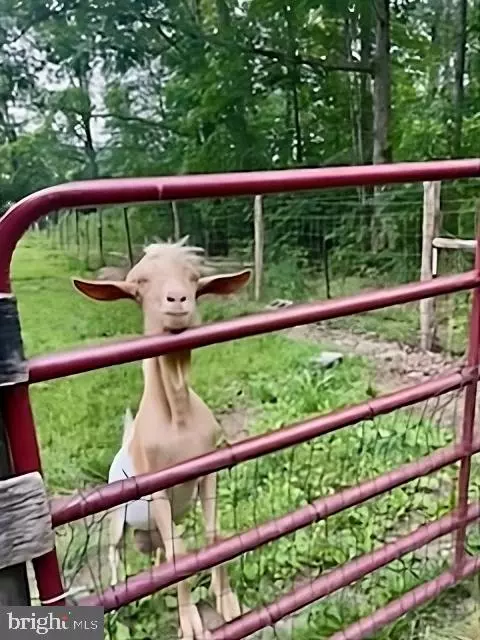$556,500
$549,000
1.4%For more information regarding the value of a property, please contact us for a free consultation.
5679 NORTHWESTERN PIKE Gore, VA 22637
4 Beds
3 Baths
2,061 SqFt
Key Details
Sold Price $556,500
Property Type Single Family Home
Sub Type Detached
Listing Status Sold
Purchase Type For Sale
Square Footage 2,061 sqft
Price per Sqft $270
Subdivision None Available
MLS Listing ID VAFV2020008
Sold Date 08/17/24
Style Colonial
Bedrooms 4
Full Baths 2
Half Baths 1
HOA Y/N N
Abv Grd Liv Area 2,061
Originating Board BRIGHT
Year Built 2005
Annual Tax Amount $1,972
Tax Year 2021
Lot Size 7.480 Acres
Acres 7.48
Property Sub-Type Detached
Property Description
The attention to detail in this meticulously maintained home is truly impressive. From the landscaping to the sparkling clean interior, every aspect of this property has been carefully maintained. The primary bedroom on the main floor adds a level of convenience and luxury to this already impressive home. Custom built, you can see the craftsmanship and care that went into creating this beautiful space. Situated on 7 + acres of mature hardwoods, the backyard of this home is a true oasis for nature lovers. Children will love playing in the expansive yard, and the deck and wide wrap-around front porch provide the perfect spots for enjoying the peaceful surroundings. The full walkout basement offers additional storage options, while the small barn and paddock are perfect for those with a love for animals. Whether you have horses, goats, or chickens, this property has everything you need to make them feel right at home. With 4 bedrooms and 2.5 baths, there is plenty of space for a growing family or hosting guests. This home is just waiting for its next owners to move in and start creating their own memories in this beautiful and welcoming space. New flooring has been installed on the main floor living space and the interior has been freshly painted too! Private yet close to Valley Health, Shopping, Schools, The Museum of the Shenandoah Valley and Major roadways. This is the "Farmette" that you have been waiting for! The Barn has water and Electric too. Don't wait, Schedule your tour today! ***Seller will provide a CINCH warranty with acceptable offer!
Location
State VA
County Frederick
Zoning RA
Rooms
Other Rooms Living Room, Dining Room, Primary Bedroom, Bedroom 2, Bedroom 3, Bedroom 4, Kitchen, Laundry, Primary Bathroom, Full Bath, Half Bath
Basement Connecting Stairway, Interior Access, Walkout Stairs, Full
Main Level Bedrooms 1
Interior
Interior Features Ceiling Fan(s), Soaking Tub, Entry Level Bedroom, Primary Bath(s), Carpet, Tub Shower, Breakfast Area, Combination Kitchen/Dining, Combination Dining/Living, Dining Area, Wood Floors
Hot Water Electric
Heating Heat Pump(s)
Cooling Central A/C
Flooring Carpet, Vinyl
Equipment Dishwasher, Oven/Range - Electric, Built-In Microwave, Refrigerator, Dryer, Washer
Fireplace N
Appliance Dishwasher, Oven/Range - Electric, Built-In Microwave, Refrigerator, Dryer, Washer
Heat Source Propane - Owned
Laundry Main Floor
Exterior
Exterior Feature Deck(s), Porch(es), Wrap Around
Water Access N
View Trees/Woods
Roof Type Shingle,Asphalt
Accessibility None
Porch Deck(s), Porch(es), Wrap Around
Garage N
Building
Lot Description Backs to Trees, Landscaping, Private
Story 3
Foundation Concrete Perimeter
Sewer On Site Septic
Water Well
Architectural Style Colonial
Level or Stories 3
Additional Building Above Grade, Below Grade
New Construction N
Schools
High Schools James Wood
School District Frederick County Public Schools
Others
Senior Community No
Tax ID 39 A 18
Ownership Fee Simple
SqFt Source Estimated
Special Listing Condition Standard
Read Less
Want to know what your home might be worth? Contact us for a FREE valuation!

Our team is ready to help you sell your home for the highest possible price ASAP

Bought with Laura D White • ERA Oakcrest Realty, Inc.
GET MORE INFORMATION





