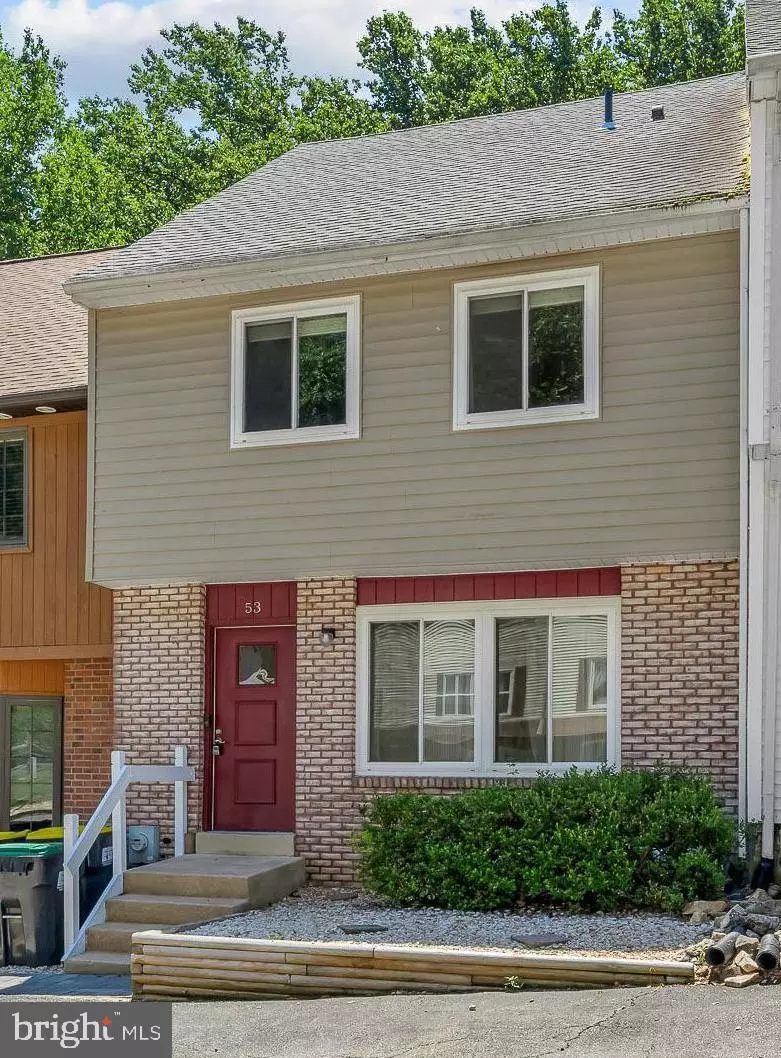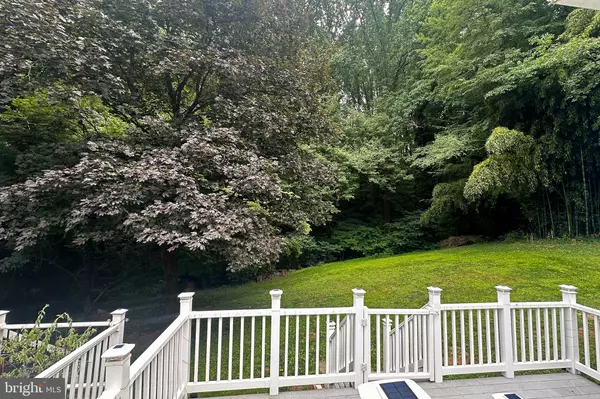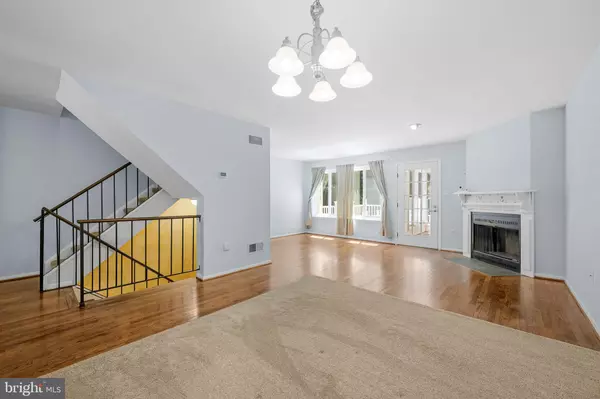$340,000
$340,000
For more information regarding the value of a property, please contact us for a free consultation.
53 HELIOS CT Newark, DE 19711
3 Beds
3 Baths
1,825 SqFt
Key Details
Sold Price $340,000
Property Type Townhouse
Sub Type Interior Row/Townhouse
Listing Status Sold
Purchase Type For Sale
Square Footage 1,825 sqft
Price per Sqft $186
Subdivision Tree Top
MLS Listing ID DENC2063910
Sold Date 08/13/24
Style Colonial
Bedrooms 3
Full Baths 2
Half Baths 1
HOA Y/N N
Abv Grd Liv Area 1,465
Originating Board BRIGHT
Year Built 1979
Annual Tax Amount $2,921
Tax Year 2022
Lot Size 2,614 Sqft
Acres 0.06
Lot Dimensions 20.00 x 148.80
Property Description
Welcome to your dream home located in the quaint neighborhood of Tree Top in Newark. This spacious 3-bedroom townhome offers the perfect blend of comfort and style. Step into the eat-in kitchen, ideal for both casual meals and entertaining. The open living area offers hardwood flooring and flows seamlessly, creating a welcoming space for family and friends. Enjoy the enclosed back porch for all-season relaxation, and the open deck with composite decking and vinyl railings that leads to a lush backyard with plenty of room for play. Head upstairs to find three inviting bedrooms. The owners suite features a newly renovated bath, two closets, and a ceiling fan for those warm summer nights. Two additional spacious bedrooms and a hall bath that is updated with custom tile and a glass shower door. The finished basement is a versatile space, boasting a large open living area, a bonus room and a half bathroom. Whether it’s a guest suite, home office, or playroom, the possibilities are endless. This townhome is where your new chapter begins—don't miss out!
Location
State DE
County New Castle
Area Newark/Glasgow (30905)
Zoning NCTH
Direction North
Rooms
Basement Fully Finished
Interior
Interior Features Carpet, Ceiling Fan(s), Combination Dining/Living, Dining Area, Kitchen - Eat-In
Hot Water Electric
Heating Heat Pump(s)
Cooling Central A/C
Fireplaces Number 1
Fireplaces Type Wood, Corner, Mantel(s), Screen
Equipment Range Hood, Dishwasher, Disposal, Oven/Range - Electric, Refrigerator, Dryer, Washer, Water Heater
Furnishings No
Fireplace Y
Window Features Screens
Appliance Range Hood, Dishwasher, Disposal, Oven/Range - Electric, Refrigerator, Dryer, Washer, Water Heater
Heat Source Electric
Exterior
Exterior Feature Deck(s), Enclosed
Water Access N
Accessibility Other
Porch Deck(s), Enclosed
Garage N
Building
Story 2
Foundation Permanent
Sewer Public Sewer
Water Public
Architectural Style Colonial
Level or Stories 2
Additional Building Above Grade, Below Grade
New Construction N
Schools
School District Christina
Others
HOA Fee Include Common Area Maintenance
Senior Community No
Tax ID 08-048.20-100
Ownership Fee Simple
SqFt Source Assessor
Security Features Smoke Detector,Surveillance Sys
Special Listing Condition Standard
Read Less
Want to know what your home might be worth? Contact us for a FREE valuation!

Our team is ready to help you sell your home for the highest possible price ASAP

Bought with Laura Fennell-Baillum • Healthy Real Estate & Associates

GET MORE INFORMATION





