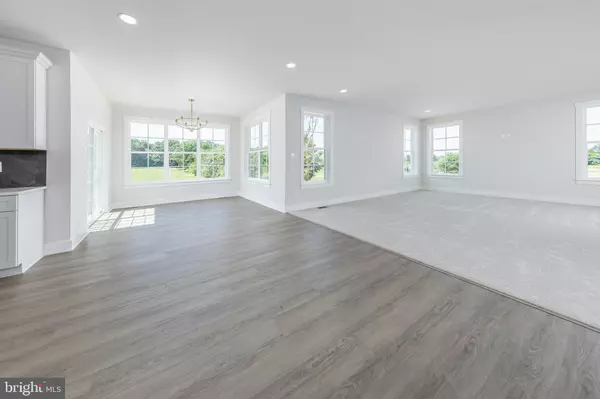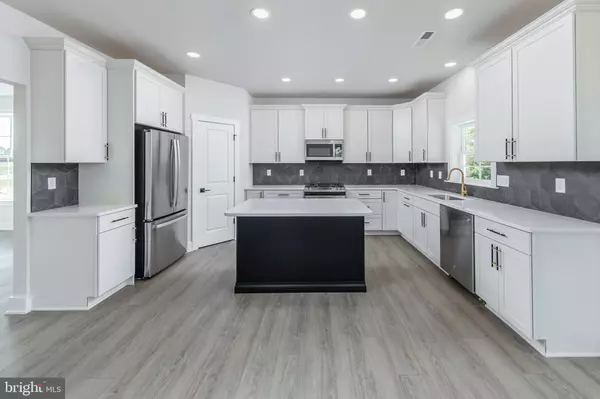$695,000
$700,000
0.7%For more information regarding the value of a property, please contact us for a free consultation.
121 DAVIDSON RD Woolwich Twp, NJ 08085
4 Beds
3 Baths
3,492 SqFt
Key Details
Sold Price $695,000
Property Type Single Family Home
Sub Type Detached
Listing Status Sold
Purchase Type For Sale
Square Footage 3,492 sqft
Price per Sqft $199
Subdivision None Available
MLS Listing ID NJGL2044444
Sold Date 08/15/24
Style Colonial
Bedrooms 4
Full Baths 2
Half Baths 1
HOA Y/N N
Abv Grd Liv Area 2,665
Originating Board BRIGHT
Year Built 2024
Annual Tax Amount $1,431
Tax Year 2023
Lot Size 1.120 Acres
Acres 1.12
Lot Dimensions 0.00 x 0.00
Property Description
Picture Perfect New Consturction in Desirable Woolwich Township! Dream big and move fast to see this stately built “forever home” featuring 4 bedrooms and 2.5 baths with over 3400 square feet of finished living space. All of this is prestigiously situated on just over an acre of land in one of South Jersey's best markets. Woolwich Township is slated for massive growth in the coming years and that will only continue to add to this area's appeal as it's already a favorite due to location, schools, and great communities. A charming country road leads you to 121 Davidson and once you're here you'll find that everything is new, beautiful, and impressively executed. The exterior of this home is flawless; dark horizontal siding is contrasted with white vertical siding giving a board and batten look without the extra maintenance. The concrete walkway leads to the front porch. Facing almost true north, you can enjoy the hot summer days without being directly in the sun's path. You'll gain access to the foyer from the main entry door with transom window above. Once inside the foyer you'll love the depth and space this home offers, but the small details shouldn't be overlooked. LVP flooring exists through most of the first floor and it's built to look great and withstand the use of everyday life. 5 1/4 inch pine baseboards (real pine not MDF) elevate each space and most window sills were built to offer more of "shelf" than is typically seen in comparable homes. Immediately to your left is a room that gets great morning sun. Your intended use reigns supreme here as it can work as a dining room, formal sitting room, home office, or any use that suits your needs. Through this room leads you to the kitchen. This is the heart of the home and it's designed for today's buyer who seeks open space and flexibility in layout. Additionally, you'll find breathtaking exposures at the rear of the property as you're situated on high ground which provides sweeping views of rolling hills typically not found in Southern New Jersey. The kitchen is stunning and best attributes include custom cabinets, quartz counters, hexagon tile backsplash, walk in pantry, matching energy star appliances, microwave that vents to the exterior, and an oversized, under-mount, stainless steel sink. From the kitchen you have a large space that can easily accommodate large dine-in seating, a cozy morning room, and the large family room. From the family room (moving back towards the foyer) you can access a hallway that leads to the attached garage and the first floor powder room. Moving upstairs you'll find the 4 bedrooms, 2 full bathrooms, and laundry hook-ups. The laundry area is immediately to your right as you leave the staircase. Next up is the owner's suite and it tracks with the standard and style experienced in the rest of the home. A trey ceiling with recessed lights elevates the sleeping area, the walk-in closet is massive, and the en-suite bathroom checks every box with dual vanity (Moen fixtures), one piece cultured marble sink top, and oversized walk-in shower with two shower heads, two diverters, and frameless glass sliding doors. The additional bedrooms and bathroom on this floor all show great with matching styling. Heading back downstairs and to the lowest level you'll find a mostly finished basement with walk-out exit. This space is simply massive and the only limitations are your imagination. With this opportunity you get the convenience of now without the friction of new building yourself. You will not find a more complete home ownership opportunity this summer and we're excited for you to be settled into your new home before the end of summer. Forever starts with action, schedule your appointment today!
Location
State NJ
County Gloucester
Area Woolwich Twp (20824)
Zoning RESIDENTIAL
Direction North
Rooms
Basement Walkout Level, Partially Finished, Poured Concrete, Full
Interior
Hot Water Natural Gas
Heating Forced Air
Cooling Central A/C
Fireplace N
Heat Source Natural Gas
Exterior
Parking Features Garage - Side Entry, Inside Access
Garage Spaces 12.0
Water Access N
Accessibility None
Attached Garage 2
Total Parking Spaces 12
Garage Y
Building
Story 2
Foundation Concrete Perimeter
Sewer On Site Septic
Water Well
Architectural Style Colonial
Level or Stories 2
Additional Building Above Grade, Below Grade
New Construction Y
Schools
Elementary Schools Walter H. Hill E.S.
Middle Schools Kingsway Regional M.S.
High Schools Kingsway Regional H.S.
School District Kingsway Regional High
Others
Senior Community No
Tax ID 24-00043-00004
Ownership Fee Simple
SqFt Source Assessor
Special Listing Condition Standard
Read Less
Want to know what your home might be worth? Contact us for a FREE valuation!

Our team is ready to help you sell your home for the highest possible price ASAP

Bought with Michelle Basmajian • Weichert Realtors-Medford
GET MORE INFORMATION





