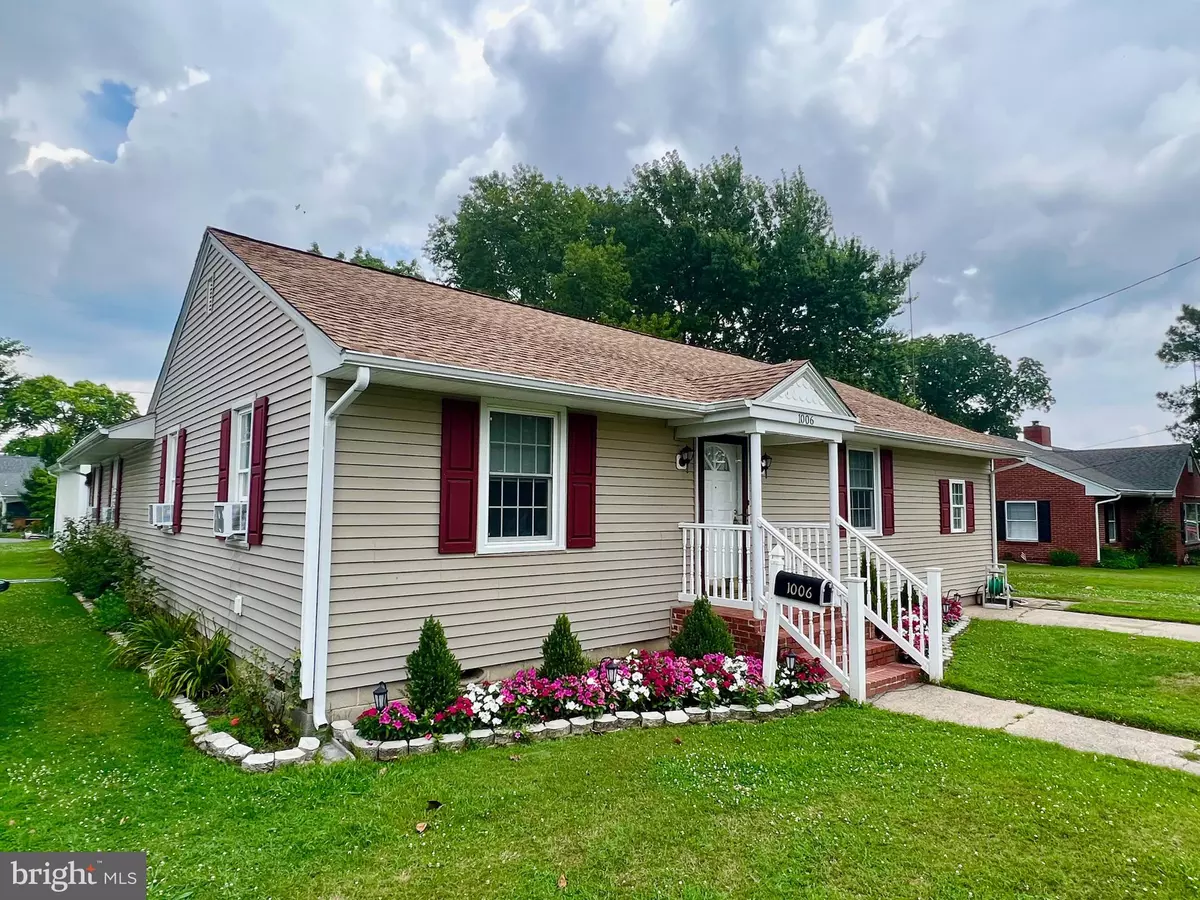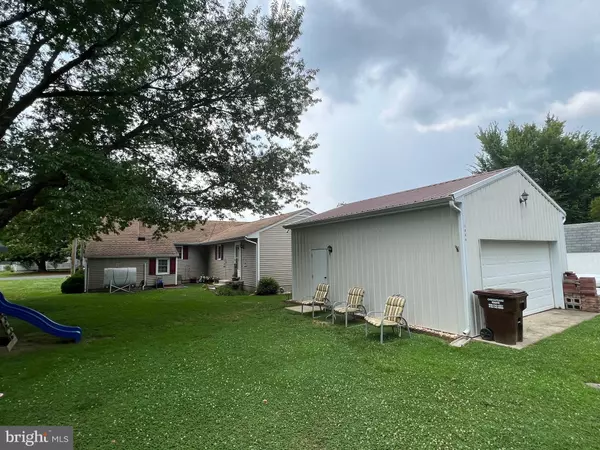$250,000
$285,000
12.3%For more information regarding the value of a property, please contact us for a free consultation.
1006 WILLOWMERE LN Cambridge, MD 21613
3 Beds
1 Bath
1,479 SqFt
Key Details
Sold Price $250,000
Property Type Single Family Home
Sub Type Detached
Listing Status Sold
Purchase Type For Sale
Square Footage 1,479 sqft
Price per Sqft $169
Subdivision None Available
MLS Listing ID MDDO2005244
Sold Date 08/15/24
Style Ranch/Rambler
Bedrooms 3
Full Baths 1
HOA Y/N N
Abv Grd Liv Area 1,479
Originating Board BRIGHT
Year Built 1957
Annual Tax Amount $3,111
Tax Year 2024
Lot Size 7,800 Sqft
Acres 0.18
Property Description
This charming, well-maintained home won't last long at this price! Come and see this recently updated three bedroom rancher with an oversized detached garage and large backyard with water views of the Choptank River located on a cul-de-sac in a quiet and close-knit neighborhood. As you enter the house, you're greeted by a large, bright and cheerful living and dining room area perfect for entertaining your family and friends. The recently updated eat-in kitchen features granite countertops, deep sink, soft-close cabinets, under-cabinet lighting, a large pantry cabinet, refrigerator with ice-maker, and custom cabinet shelving and drawers for storage. A wide hallway leads to three bedrooms, a recently updated full bathroom with linen closet, a large coat closet, and exterior door to the backyard and detached garage. Another exterior door to the backyard can be found in the mud room off the kitchen. From the mud room you can also access the large laundry and utility room with a one year old oil furnace, and a large 25' x 10' storage and workshop area with a fourth exterior door accessing the side yard. Additional storage abounds with two walk-in closets, a large 33' floored attic, and the detached garage with wall and ceiling storage as well as a workshop bench. Check out the floorplan (with estimated dimensions) in the photos for more detail! A spacious yet private backyard has river views and alley access. Once you arrive on this quiet cul-de-sac that is just one road southwest of the Choptank River, you will enjoy the quiet serenity of the Eastern Shore but are just minutes away from Route 50 and all that this area has to offer - beaches, boating, museums, hunting, fishing, and shopping. Easily walk or ride your bike to Aldi, Sailwinds Park, or local restaurants and shops. Other amenities within 3 miles include the University of Maryland Eastern Shore Medical Center, Walmart, and the Hyatt Regency Chesapeake Bay Golf Resort and Hotel.
Location
State MD
County Dorchester
Zoning R-2
Direction Southwest
Rooms
Other Rooms Living Room, Dining Room, Bedroom 2, Bedroom 3, Kitchen, Bedroom 1, Laundry, Mud Room, Storage Room, Bathroom 1, Attic
Main Level Bedrooms 3
Interior
Interior Features Attic, Ceiling Fan(s), Crown Moldings, Upgraded Countertops, Walk-in Closet(s), Formal/Separate Dining Room, Kitchen - Eat-In, Kitchen - Table Space, Pantry, Dining Area, Bathroom - Tub Shower, Window Treatments, Entry Level Bedroom, Combination Dining/Living, Carpet
Hot Water Oil, Electric
Heating Radiator, Wall Unit, Baseboard - Hot Water, Baseboard - Electric
Cooling Window Unit(s), Ceiling Fan(s)
Flooring Carpet, Concrete, Vinyl, Laminate Plank
Equipment Dishwasher, Icemaker, Oven/Range - Electric, Refrigerator, Washer, Dryer, Water Heater, Freezer, Microwave, Stove
Furnishings No
Fireplace N
Window Features Double Pane,Screens
Appliance Dishwasher, Icemaker, Oven/Range - Electric, Refrigerator, Washer, Dryer, Water Heater, Freezer, Microwave, Stove
Heat Source Oil, Electric
Laundry Main Floor
Exterior
Exterior Feature Porch(es)
Garage Garage - Rear Entry, Additional Storage Area, Oversized
Garage Spaces 3.0
Utilities Available Cable TV, Phone
Waterfront N
Water Access N
View Water, River
Roof Type Shingle
Street Surface Paved,Alley,Access - On Grade
Accessibility 2+ Access Exits, 36\"+ wide Halls, Low Closet Rods
Porch Porch(es)
Road Frontage City/County
Total Parking Spaces 3
Garage Y
Building
Lot Description Cul-de-sac, Front Yard, Landscaping, Level, No Thru Street, Rear Yard, Year Round Access
Story 1
Foundation Block
Sewer Public Sewer
Water Public
Architectural Style Ranch/Rambler
Level or Stories 1
Additional Building Above Grade, Below Grade
New Construction N
Schools
School District Dorchester County Public Schools
Others
Pets Allowed Y
Senior Community No
Tax ID 1007159021
Ownership Fee Simple
SqFt Source Assessor
Security Features Carbon Monoxide Detector(s),Smoke Detector
Acceptable Financing Cash, Conventional, FHA, Private, USDA, VA, Other
Horse Property N
Listing Terms Cash, Conventional, FHA, Private, USDA, VA, Other
Financing Cash,Conventional,FHA,Private,USDA,VA,Other
Special Listing Condition Standard
Pets Description No Pet Restrictions
Read Less
Want to know what your home might be worth? Contact us for a FREE valuation!

Our team is ready to help you sell your home for the highest possible price ASAP

Bought with Kaitlyn Cole Collins • Benson & Mangold, LLC

GET MORE INFORMATION





