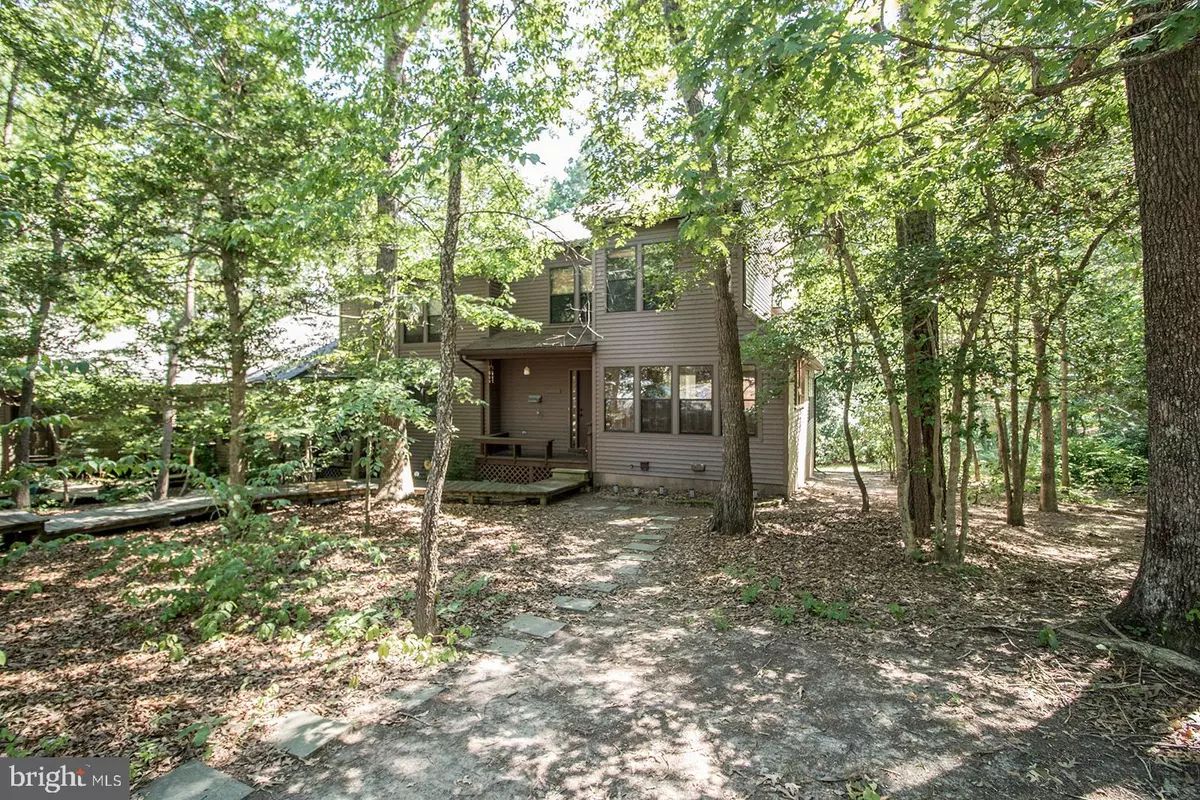$335,000
$334,900
For more information regarding the value of a property, please contact us for a free consultation.
23331 RED OAK CT California, MD 20619
3 Beds
3 Baths
1,945 SqFt
Key Details
Sold Price $335,000
Property Type Townhouse
Sub Type End of Row/Townhouse
Listing Status Sold
Purchase Type For Sale
Square Footage 1,945 sqft
Price per Sqft $172
Subdivision Wildewood
MLS Listing ID MDSM2019740
Sold Date 08/14/24
Style Colonial
Bedrooms 3
Full Baths 2
Half Baths 1
HOA Fees $80/ann
HOA Y/N Y
Abv Grd Liv Area 1,945
Originating Board BRIGHT
Year Built 1981
Annual Tax Amount $2,185
Tax Year 2024
Lot Size 1,494 Sqft
Acres 0.03
Property Description
Welcome to this spacious end-unit townhouse located in the desirable Red Oak community. This 3-bedroom, 2.5-bath home offers a perfect blend of comfort with a traditional layout.
Step into the spacious main level featuring a large kitchen equipped with newer stainless steel appliances and a convenient double wall oven, center island and cozy breakfast area . Adjacent to the kitchen is a generously sized living room, complete with a wood-burning fireplace along with the dining area that is perfectly positioned for easy entertaining. Also on main level is a separate space that can serve as an office or a peaceful reading nook. A slider leads to the rear deck that overlooks a serene backdrop of trees. The upper level is home to three generously sized bedrooms. The primary bedroom boasts an ensuite bath, featuring a tiled shower and a large soaking tub. Two additional bedrooms and a full bath complete this level, ensuring ample space for family or guests.
The lower level is unfinished, providing a blank canvas for your personal touch. It includes a rough-in for a full bath, offering potential for additional living space or a recreation area.
This townhouse combines convenient access with the charm of a peaceful community setting.
Location
State MD
County Saint Marys
Zoning RL
Rooms
Other Rooms Dining Room, Kitchen, Office
Basement Daylight, Full, Rear Entrance, Space For Rooms, Walkout Level, Unfinished
Interior
Interior Features Attic, Breakfast Area, Built-Ins, Ceiling Fan(s), Dining Area, Family Room Off Kitchen, Floor Plan - Traditional, Kitchen - Island, Kitchen - Table Space, Bathroom - Soaking Tub, Bathroom - Tub Shower, Walk-in Closet(s)
Hot Water Electric
Heating Heat Pump(s)
Cooling Heat Pump(s)
Fireplaces Number 1
Fireplaces Type Fireplace - Glass Doors, Heatilator
Equipment Cooktop, Dishwasher, Disposal, Dryer, Dryer - Front Loading, Exhaust Fan, Microwave, Oven - Double, Oven - Wall, Refrigerator, Stainless Steel Appliances, Washer - Front Loading, Washer, Water Heater
Fireplace Y
Appliance Cooktop, Dishwasher, Disposal, Dryer, Dryer - Front Loading, Exhaust Fan, Microwave, Oven - Double, Oven - Wall, Refrigerator, Stainless Steel Appliances, Washer - Front Loading, Washer, Water Heater
Heat Source Electric
Laundry Basement
Exterior
Exterior Feature Deck(s), Porch(es)
Garage Spaces 2.0
Parking On Site 2
Water Access N
View Trees/Woods
Roof Type Asphalt
Accessibility None
Porch Deck(s), Porch(es)
Total Parking Spaces 2
Garage N
Building
Lot Description Backs to Trees, Partly Wooded
Story 3
Foundation Concrete Perimeter
Sewer Public Septic
Water Public
Architectural Style Colonial
Level or Stories 3
Additional Building Above Grade, Below Grade
New Construction N
Schools
Elementary Schools Evergreen
Middle Schools Esperanza
High Schools Leonardtown
School District St. Mary'S County Public Schools
Others
HOA Fee Include All Ground Fee,Common Area Maintenance,Lawn Maintenance,Trash
Senior Community No
Tax ID 1908060711
Ownership Fee Simple
SqFt Source Assessor
Acceptable Financing Cash, Conventional, FHA, USDA, VA
Listing Terms Cash, Conventional, FHA, USDA, VA
Financing Cash,Conventional,FHA,USDA,VA
Special Listing Condition Standard
Read Less
Want to know what your home might be worth? Contact us for a FREE valuation!

Our team is ready to help you sell your home for the highest possible price ASAP

Bought with Justin Campbell • CENTURY 21 New Millennium

GET MORE INFORMATION





