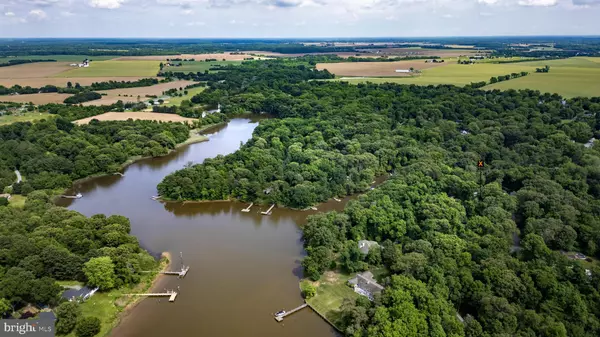$342,000
$342,000
For more information regarding the value of a property, please contact us for a free consultation.
201 TAMARACK RD Chestertown, MD 21620
2 Beds
2 Baths
1,225 SqFt
Key Details
Sold Price $342,000
Property Type Single Family Home
Sub Type Detached
Listing Status Sold
Purchase Type For Sale
Square Footage 1,225 sqft
Price per Sqft $279
Subdivision Chester Harbor
MLS Listing ID MDQA2009716
Sold Date 08/14/24
Style Ranch/Rambler
Bedrooms 2
Full Baths 2
HOA Y/N N
Abv Grd Liv Area 1,225
Originating Board BRIGHT
Year Built 1973
Annual Tax Amount $1,820
Tax Year 2024
Lot Size 0.379 Acres
Acres 0.38
Property Description
Discover the charm and tranquility of this inviting ranch-style home, perfectly situated on the Queen Anne's County side of Chestertown, Maryland. Just steps from Rosin Creek, this property offers not only spacious living but also exciting opportunities for canoeing, boating, fishing, and crabbing on the beautiful Chester River.
Step inside to find large, airy bedrooms, a generously sized basement, and a substantial attached 2-car garage. Recent updates ensure modern comfort, including a newer roof, an environmentally friendly nitrogen-reducing septic system, and an updated air handler. The classic hardwood floors add a timeless elegance, while practical features like a separate laundry room and an eat-in kitchen enhance daily living.
Relax and unwind on the screened porch, where you can enjoy the serene garden surrounded by mature trees and frequented by abundant wildlife. The expansive garage provides ample space for vehicles and storage, and the basement's workbench is perfect for craft projects or additional storage needs.
Conveniently located near historic Chestertown and Washington College, this home also offers easy commutes to historic Centreville, Delaware, Easton, and Annapolis. Whether you're drawn to the vibrant community, the proximity to educational institutions, or the natural beauty and recreational opportunities of the Chester River, this home is an ideal choice for a comfortable and active lifestyle near Rosin Creek.
Location
State MD
County Queen Annes
Zoning NC-20
Rooms
Other Rooms Living Room, Bedroom 2, Kitchen, Basement, Bedroom 1, Laundry
Basement Full, Connecting Stairway, Poured Concrete, Unfinished, Windows, Workshop
Main Level Bedrooms 2
Interior
Interior Features Attic, Kitchen - Country, Combination Kitchen/Dining, Kitchen - Table Space, Entry Level Bedroom, Built-Ins, Window Treatments, Wood Floors
Hot Water Electric
Heating Forced Air
Cooling Central A/C, Heat Pump(s)
Flooring Hardwood, Vinyl, Tile/Brick
Fireplaces Number 1
Fireplaces Type Mantel(s), Gas/Propane
Equipment Cooktop, Dishwasher, Dryer, Exhaust Fan, Oven - Self Cleaning, Oven - Single, Oven - Wall, Refrigerator, Range Hood, Washer, Water Heater
Fireplace Y
Window Features Bay/Bow,Screens,Double Pane
Appliance Cooktop, Dishwasher, Dryer, Exhaust Fan, Oven - Self Cleaning, Oven - Single, Oven - Wall, Refrigerator, Range Hood, Washer, Water Heater
Heat Source Oil
Laundry Has Laundry, Main Floor
Exterior
Exterior Feature Porch(es), Screened
Parking Features Garage Door Opener, Garage - Side Entry
Garage Spaces 2.0
Amenities Available Jog/Walk Path, Boat Ramp, Boat Dock/Slip
Water Access Y
View Garden/Lawn
Roof Type Asphalt
Accessibility None
Porch Porch(es), Screened
Attached Garage 2
Total Parking Spaces 2
Garage Y
Building
Lot Description Corner, Landscaping
Story 2
Foundation Permanent, Block
Sewer Septic Exists, Private Septic Tank, Approved System, Nitrogen Removal System
Water Well
Architectural Style Ranch/Rambler
Level or Stories 2
Additional Building Above Grade, Below Grade
Structure Type Dry Wall
New Construction N
Schools
School District Queen Anne'S County Public Schools
Others
HOA Fee Include Common Area Maintenance,Pier/Dock Maintenance
Senior Community No
Tax ID 1802011549
Ownership Fee Simple
SqFt Source Assessor
Special Listing Condition Standard
Read Less
Want to know what your home might be worth? Contact us for a FREE valuation!

Our team is ready to help you sell your home for the highest possible price ASAP

Bought with Lynn M Hilfiker • Gunther-McClary Real Estate
GET MORE INFORMATION





