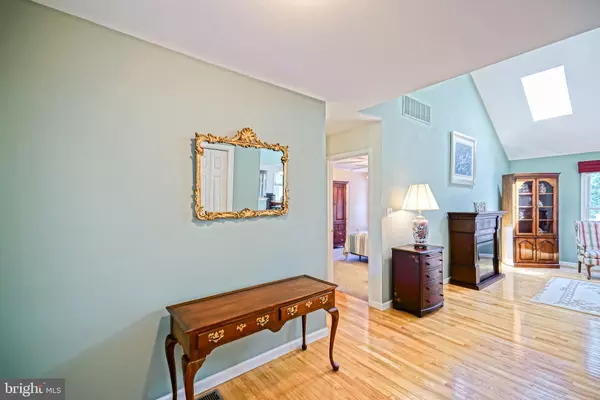$453,000
$445,000
1.8%For more information regarding the value of a property, please contact us for a free consultation.
30217 GREEN VALLEY RUN Milton, DE 19968
3 Beds
2 Baths
2,017 SqFt
Key Details
Sold Price $453,000
Property Type Single Family Home
Sub Type Detached
Listing Status Sold
Purchase Type For Sale
Square Footage 2,017 sqft
Price per Sqft $224
Subdivision Overbrook Shores
MLS Listing ID DESU2063670
Sold Date 08/08/24
Style Ranch/Rambler
Bedrooms 3
Full Baths 2
HOA Fees $7/ann
HOA Y/N Y
Abv Grd Liv Area 2,017
Originating Board BRIGHT
Year Built 2006
Annual Tax Amount $1,108
Tax Year 2023
Lot Size 0.354 Acres
Acres 0.35
Lot Dimensions 115.00 x 165.25 x 74.8 x 49.5 x 129.00
Property Description
MOVE IN READY & PRICED TO SELL! From its inviting interior spaces to its peaceful outdoor environment, this home embodies the essence of relaxed living in the waterfront community of Overbrook Shores. As you enter your new home, you're welcomed into a bright and spacious living area with cathedral ceilings and skylights offering an abundance of natural light. The open floor plan leads you from the living room to the well-equipped kitchen for easy entertaining after the beach or during the holidays. The primary bedroom serves as a peaceful sanctuary, complete with an en-suite bathroom and an exspansive walk-in closet. Two additional bedrooms accommodate guests, hobbies, or a home office, ensuring flexibility to suit your lifestyle needs. The attached 2-car garage with 2nd level floored attic offers plenty of storage space as well! Step outside to discover a spacious backyard, ideal for outdoor activities, gardening, or simply unwinding amidst the beautifully landscaped grounds. Whether enjoying morning coffee on the patio or hosting gatherings under the stars, this outdoor space enhances the allure of coastal living. Conveniently located only minutes away from downtown Milton, Lewes, Rehoboth Beach, and Milford, residents enjoy easy access to local attractions, shopping, dining, and recreational opportunities. Explore nearby parks, beaches, and cultural landmarks, all within a short drive from your doorstep. Priced to sell, this won't stay on the market for long - call and schedule a showing today! Buyer must settle on their home 7/12/24, no kickout clause
Location
State DE
County Sussex
Area Broadkill Hundred (31003)
Zoning AR-2
Rooms
Other Rooms Living Room, Dining Room, Primary Bedroom, Bedroom 2, Bedroom 3, Kitchen, Sun/Florida Room, Laundry, Bathroom 2, Attic, Primary Bathroom
Main Level Bedrooms 3
Interior
Interior Features Attic, Carpet, Ceiling Fan(s), Combination Dining/Living, Combination Kitchen/Dining, Combination Kitchen/Living, Entry Level Bedroom, Family Room Off Kitchen, Flat, Floor Plan - Open, Kitchen - Eat-In, Kitchen - Island, Primary Bath(s), Recessed Lighting, Skylight(s), Stall Shower, Tub Shower, Upgraded Countertops, Walk-in Closet(s), Window Treatments, Wood Floors
Hot Water Propane, 60+ Gallon Tank
Heating Forced Air
Cooling Central A/C, Ceiling Fan(s)
Flooring Carpet, Hardwood, Vinyl
Fireplaces Number 1
Fireplaces Type Electric
Equipment Built-In Microwave, Dishwasher, Disposal, Dryer - Electric, Energy Efficient Appliances, Oven - Self Cleaning, Oven/Range - Electric, Refrigerator, Stainless Steel Appliances, Stove, Washer, Water Heater
Fireplace Y
Window Features Screens,Skylights,Sliding
Appliance Built-In Microwave, Dishwasher, Disposal, Dryer - Electric, Energy Efficient Appliances, Oven - Self Cleaning, Oven/Range - Electric, Refrigerator, Stainless Steel Appliances, Stove, Washer, Water Heater
Heat Source Propane - Leased
Laundry Main Floor
Exterior
Exterior Feature Deck(s), Patio(s), Porch(es)
Parking Features Garage - Side Entry, Garage Door Opener, Inside Access
Garage Spaces 6.0
Utilities Available Cable TV, Phone, Propane
Amenities Available Water/Lake Privileges
Water Access N
View Garden/Lawn
Roof Type Shingle
Street Surface Black Top,Paved
Accessibility None
Porch Deck(s), Patio(s), Porch(es)
Attached Garage 2
Total Parking Spaces 6
Garage Y
Building
Lot Description Front Yard, Landlocked, Landscaping, Rear Yard
Story 1
Foundation Crawl Space
Sewer Public Sewer
Water Well
Architectural Style Ranch/Rambler
Level or Stories 1
Additional Building Above Grade, Below Grade
Structure Type Cathedral Ceilings
New Construction N
Schools
High Schools Cape Henlopen
School District Cape Henlopen
Others
Senior Community No
Tax ID 235-22.00-333.00
Ownership Fee Simple
SqFt Source Estimated
Security Features Security System
Acceptable Financing Cash, Conventional
Listing Terms Cash, Conventional
Financing Cash,Conventional
Special Listing Condition Standard
Read Less
Want to know what your home might be worth? Contact us for a FREE valuation!

Our team is ready to help you sell your home for the highest possible price ASAP

Bought with Lee Ann Wilkinson • Berkshire Hathaway HomeServices PenFed Realty

GET MORE INFORMATION





