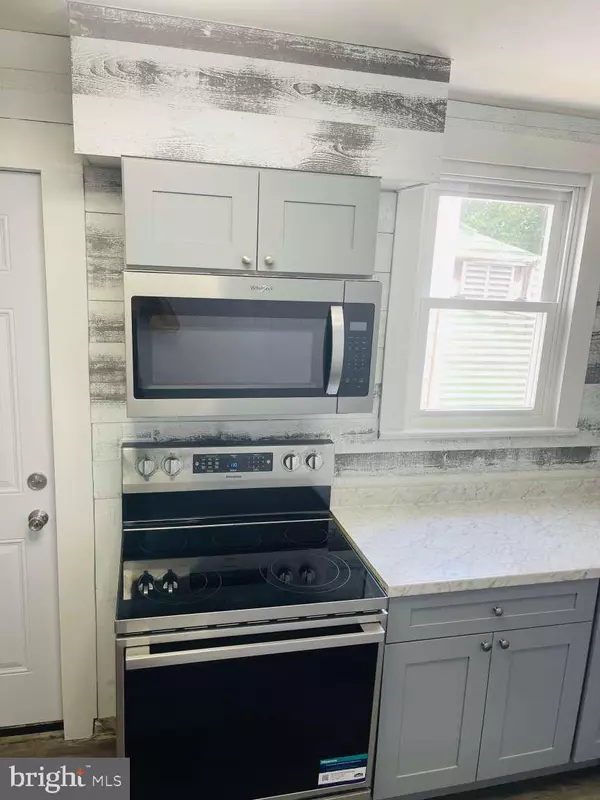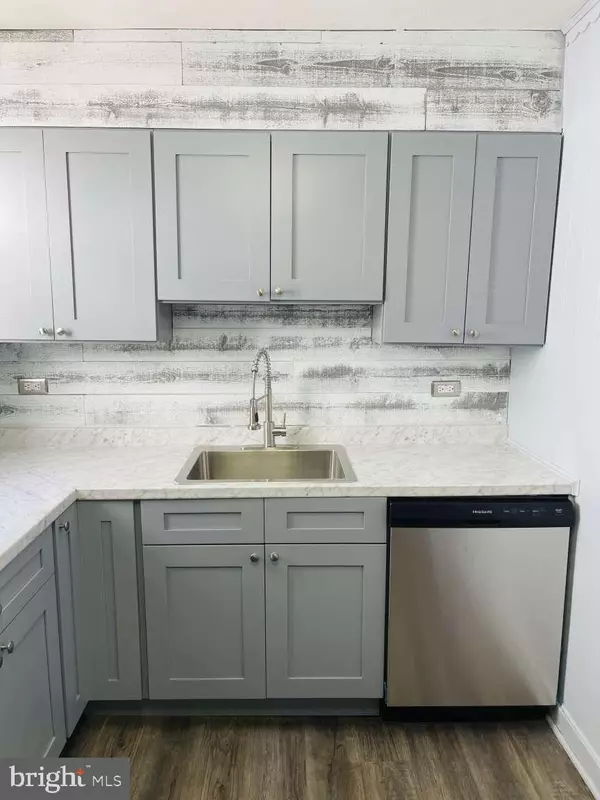$190,000
$204,900
7.3%For more information regarding the value of a property, please contact us for a free consultation.
814 DIVISION ST Trenton, NJ 08611
3 Beds
1 Bath
992 SqFt
Key Details
Sold Price $190,000
Property Type Townhouse
Sub Type Interior Row/Townhouse
Listing Status Sold
Purchase Type For Sale
Square Footage 992 sqft
Price per Sqft $191
Subdivision None Available
MLS Listing ID NJME2046238
Sold Date 08/08/24
Style Side-by-Side
Bedrooms 3
Full Baths 1
HOA Y/N N
Abv Grd Liv Area 992
Originating Board BRIGHT
Year Built 1877
Annual Tax Amount $2,382
Tax Year 2023
Lot Size 1,259 Sqft
Acres 0.03
Lot Dimensions 12.60 x 100.00
Property Description
This fully renovated townhouse in Trenton shows extremely well and will not last on the market. All new windows , doors including steel front and rear entrance doors. Entire home freshly painted as well as exterior siding and windows. Large eat in kitchen , all brand new stainless appliances, new cabinets with glide close doors. Beautiful shiplap wood design for backsplash and soffit. Large main room plenty of space for gatherings and dinette set. This home has three bedrooms one large master bedroom with his and her closets one 4 foot closet and one 3 foot closet. Plenty of space for all your clothing. There is a huge attic for all your storage needs and nice private backyard for gatherings. Quiet neighborhood there is street parking and plenty of open spaces daily.
Location
State NJ
County Mercer
Area Trenton City (21111)
Zoning RES
Rooms
Other Rooms Living Room, Bedroom 2, Bedroom 3, Kitchen, Bedroom 1, Bathroom 1
Basement Interior Access
Interior
Interior Features Attic, Breakfast Area, Ceiling Fan(s), Combination Dining/Living, Combination Kitchen/Dining, Kitchen - Eat-In
Hot Water Natural Gas
Cooling None
Flooring Carpet, Laminated
Equipment Built-In Microwave, Dishwasher, Energy Efficient Appliances, Oven - Self Cleaning, Six Burner Stove
Furnishings No
Fireplace N
Window Features Double Pane,Energy Efficient,ENERGY STAR Qualified
Appliance Built-In Microwave, Dishwasher, Energy Efficient Appliances, Oven - Self Cleaning, Six Burner Stove
Heat Source Natural Gas
Laundry Basement
Exterior
Fence Barbed Wire
Utilities Available Cable TV, Cable TV Available, Electric Available, Natural Gas Available, Phone, Sewer Available, Water Available
Water Access N
Roof Type Asbestos Shingle
Accessibility None
Garage N
Building
Story 2
Foundation Crawl Space, Brick/Mortar
Sewer Public Sewer
Water Community
Architectural Style Side-by-Side
Level or Stories 2
Additional Building Above Grade, Below Grade
Structure Type Plaster Walls
New Construction N
Schools
Elementary Schools Washington E.S.
Middle Schools Grace A. Dunn M.S.
High Schools Trenton Central H.S.
School District Trenton Public Schools
Others
Pets Allowed Y
Senior Community No
Tax ID 11-19201-00033
Ownership Fee Simple
SqFt Source Assessor
Security Features Carbon Monoxide Detector(s),Main Entrance Lock
Acceptable Financing Cash, Conventional, Assumption
Listing Terms Cash, Conventional, Assumption
Financing Cash,Conventional,Assumption
Special Listing Condition Standard
Pets Allowed No Pet Restrictions
Read Less
Want to know what your home might be worth? Contact us for a FREE valuation!

Our team is ready to help you sell your home for the highest possible price ASAP

Bought with NON MEMBER • Non Subscribing Office

GET MORE INFORMATION





