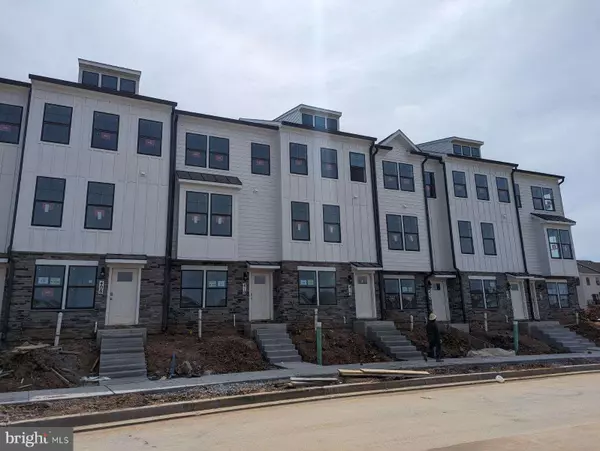$471,490
$476,490
1.0%For more information regarding the value of a property, please contact us for a free consultation.
717 COURIER LN Frederick, MD 21701
4 Beds
4 Baths
1,793 SqFt
Key Details
Sold Price $471,490
Property Type Townhouse
Sub Type Interior Row/Townhouse
Listing Status Sold
Purchase Type For Sale
Square Footage 1,793 sqft
Price per Sqft $262
Subdivision Renn Quarter
MLS Listing ID MDFR2047488
Sold Date 08/09/24
Style Contemporary
Bedrooms 4
Full Baths 4
HOA Fees $97/mo
HOA Y/N Y
Abv Grd Liv Area 1,793
Originating Board BRIGHT
Year Built 2024
Tax Year 2023
Lot Size 2,300 Sqft
Acres 0.05
Property Description
Tired or Renting? Need more space? Maybe you are looking for a balcony that will fit a BBQ and table to entertain your friends? We’ve got you! Our immediate June delivery Carlton townhome will check all of your boxes. Complete with 4 bedrooms and 4 full bathrooms, there is no shortage of space! Whether you need the room for your family, or if you are looking to have roommates help cover the mortgage, this home works for everyone. The kitchen comes with stainless steel appliances, quartz or granite countertops, bar stool overhang, and a new and improved deck - - -large enough for all your entertaining needs. Not to mention this homes picturesque scenery! Unimpeded views of the Appalachian mountains. And not just the views, the hiking access! The biking access! The river front kayaking access! You will be minutes away from adventures. And, after your adventuring, take a stroll down Carroll Creek to the brewery corner! Four five start breweries and the wine kitchen await for you to treat yourself after a long day of outdoorsmanship.
Location
State MD
County Frederick
Zoning RESIDENTIAL
Rooms
Other Rooms Living Room, Dining Room, Primary Bedroom, Bedroom 2, Bedroom 3, Bedroom 4, Kitchen, Foyer, Laundry, Bathroom 2, Bathroom 3, Primary Bathroom, Full Bath
Basement Full, Garage Access, Heated, Outside Entrance, Poured Concrete, Sump Pump, Walkout Level, Water Proofing System, Windows
Main Level Bedrooms 1
Interior
Interior Features Attic, Family Room Off Kitchen, Dining Area, Floor Plan - Open, Kitchen - Island, Kitchen - Gourmet, Primary Bath(s), Recessed Lighting, Walk-in Closet(s)
Hot Water Electric
Cooling Central A/C
Equipment Built-In Microwave, Dishwasher, Disposal, Cooktop - Down Draft, Energy Efficient Appliances, ENERGY STAR Dishwasher, ENERGY STAR Refrigerator, Icemaker, Microwave, Oven - Wall, Oven/Range - Gas, Refrigerator, Stainless Steel Appliances, Water Heater - High-Efficiency
Window Features Double Pane,Energy Efficient,Low-E,Vinyl Clad
Appliance Built-In Microwave, Dishwasher, Disposal, Cooktop - Down Draft, Energy Efficient Appliances, ENERGY STAR Dishwasher, ENERGY STAR Refrigerator, Icemaker, Microwave, Oven - Wall, Oven/Range - Gas, Refrigerator, Stainless Steel Appliances, Water Heater - High-Efficiency
Heat Source Natural Gas
Exterior
Exterior Feature Deck(s)
Parking Features Garage - Rear Entry
Garage Spaces 1.0
Utilities Available Cable TV, Natural Gas Available, Phone, Under Ground
Water Access N
Roof Type Architectural Shingle
Accessibility None
Porch Deck(s)
Attached Garage 1
Total Parking Spaces 1
Garage Y
Building
Story 3
Foundation Slab
Sewer Public Sewer
Water Public
Architectural Style Contemporary
Level or Stories 3
Additional Building Above Grade
Structure Type 9'+ Ceilings,Dry Wall
New Construction Y
Schools
Elementary Schools Spring Ridge
Middle Schools Governor Thomas Johnson
High Schools Governor Thomas Johnson
School District Frederick County Public Schools
Others
Pets Allowed Y
Senior Community No
Tax ID 1102606101
Ownership Fee Simple
SqFt Source Estimated
Acceptable Financing Cash, Contract, Conventional, FHA, VA
Listing Terms Cash, Contract, Conventional, FHA, VA
Financing Cash,Contract,Conventional,FHA,VA
Special Listing Condition Standard
Pets Allowed No Pet Restrictions
Read Less
Want to know what your home might be worth? Contact us for a FREE valuation!

Our team is ready to help you sell your home for the highest possible price ASAP

Bought with Tyler Austin Charles • Long & Foster Real Estate, Inc.

GET MORE INFORMATION





