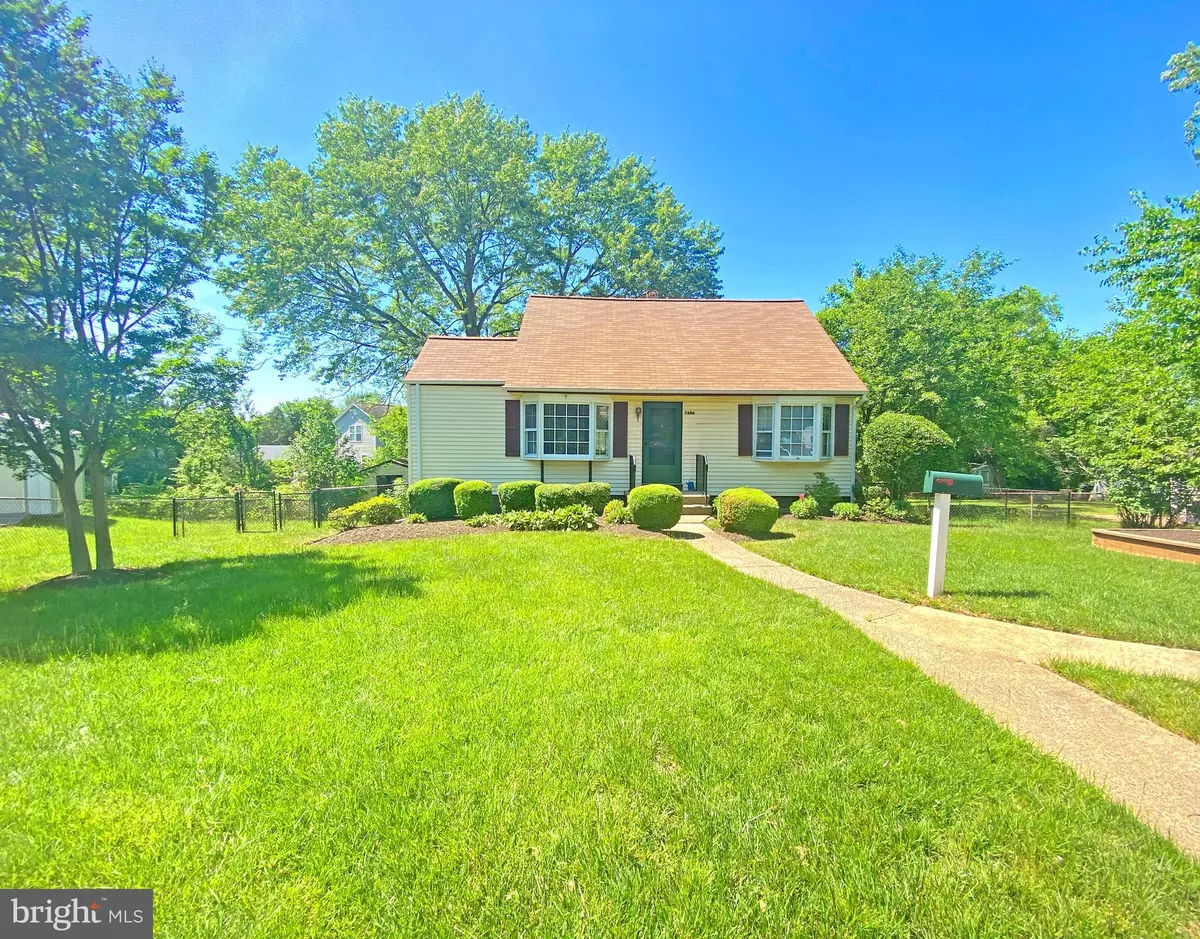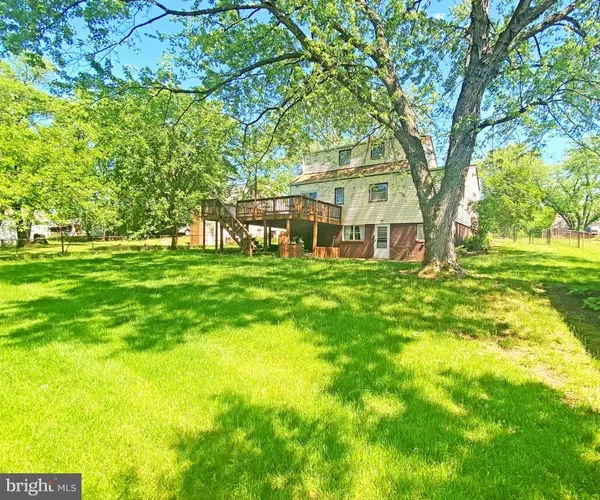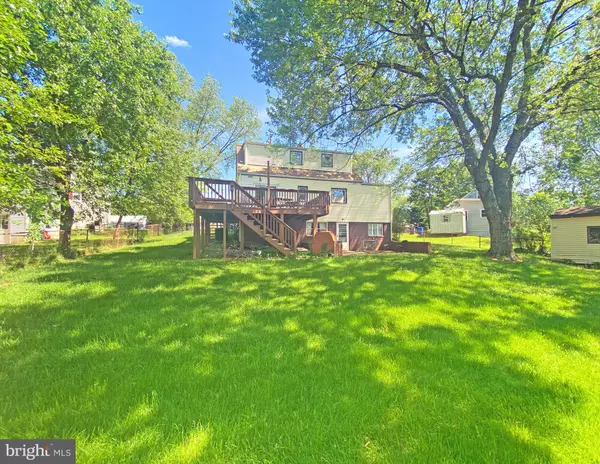$490,000
$499,990
2.0%For more information regarding the value of a property, please contact us for a free consultation.
7606 ALBEMARLE DR Manassas, VA 20111
3 Beds
2 Baths
1,910 SqFt
Key Details
Sold Price $490,000
Property Type Single Family Home
Sub Type Detached
Listing Status Sold
Purchase Type For Sale
Square Footage 1,910 sqft
Price per Sqft $256
Subdivision Loch Lomond
MLS Listing ID VAPW2074946
Sold Date 08/09/24
Style Cape Cod
Bedrooms 3
Full Baths 2
HOA Y/N N
Abv Grd Liv Area 1,272
Originating Board BRIGHT
Year Built 1963
Annual Tax Amount $4,182
Tax Year 2024
Lot Size 10,341 Sqft
Acres 0.24
Property Sub-Type Detached
Property Description
Exceptional THREE LEVEL Cape Cod home, a rare gem in the neighborhood! NESTLED ON A QUARTER-ACRE LOT AT THE VERY END OF THE CUL DE SAC! This charming abode welcomes you with its inviting curb appeal. As you step inside, you'll be greeted by the living and dining rooms. The dining room features a bay window that floods the room with natural light. The thoughtfully UPDATED KITCHEN has access to the deck and boasts granite countertops, soft-close, white cabinetry, tile floors, and updated appliances, including a gas range, a built-in microwave, a refrigerator, and a dishwasher. The breakfast area, adorned with a ceiling fan and a cheerful bay window, offers a cozy spot to savor your meals. The spacious MAIN LEVEL PRIMARY BEDROOM and FULL, RENOVATED MAIN LEVEL BATHROOM provide convenience and comfort. Ascending to the upper level, you'll find two additional bedrooms and an updated full bathroom. The FINISHED, WALKOUT BASEMENT adds another dimension to this home, featuring an expansive recreation room with a wood stove hook-up, laundry area, and ample storage space. Step outside to the NEWLY STAINED DECK AND LARGE, LEVEL, FENCED BACKYARD with a patio and storage shed. With a NEWER ROOF ensuring peace of mind, this home is well-maintained and ready to become your dream abode. OTHER UPDATES INCLUDE: FURNACE, WATER HEATER, GUTTER GUARDS & WINDOWS! NO HOA!
Location
State VA
County Prince William
Zoning R4
Direction Northwest
Rooms
Other Rooms Living Room, Dining Room, Primary Bedroom, Bedroom 2, Bedroom 3, Kitchen, Laundry, Recreation Room, Bathroom 1, Bathroom 2
Basement Fully Finished, Walkout Level, Rear Entrance
Main Level Bedrooms 1
Interior
Interior Features Carpet, Ceiling Fan(s), Kitchen - Eat-In, Upgraded Countertops, Wood Floors
Hot Water Natural Gas
Heating Central, Forced Air
Cooling Central A/C
Flooring Ceramic Tile, Carpet, Hardwood, Laminate Plank
Equipment Built-In Microwave, Oven/Range - Gas, Refrigerator, Washer, Dryer, Disposal, Dishwasher
Fireplace N
Window Features Bay/Bow
Appliance Built-In Microwave, Oven/Range - Gas, Refrigerator, Washer, Dryer, Disposal, Dishwasher
Heat Source Natural Gas
Exterior
Exterior Feature Deck(s), Patio(s)
Fence Rear
Water Access N
Accessibility None
Porch Deck(s), Patio(s)
Garage N
Building
Story 3
Foundation Concrete Perimeter
Sewer Public Sewer
Water Public
Architectural Style Cape Cod
Level or Stories 3
Additional Building Above Grade, Below Grade
Structure Type Dry Wall
New Construction N
Schools
Elementary Schools Loch Lomond
Middle Schools Parkside
High Schools Osbourn Park
School District Prince William County Public Schools
Others
Senior Community No
Tax ID 7797-52-6836
Ownership Fee Simple
SqFt Source Assessor
Special Listing Condition Standard
Read Less
Want to know what your home might be worth? Contact us for a FREE valuation!

Our team is ready to help you sell your home for the highest possible price ASAP

Bought with William L. Huntington, Jr. • Huntington Real Estate Services, Inc.
GET MORE INFORMATION





