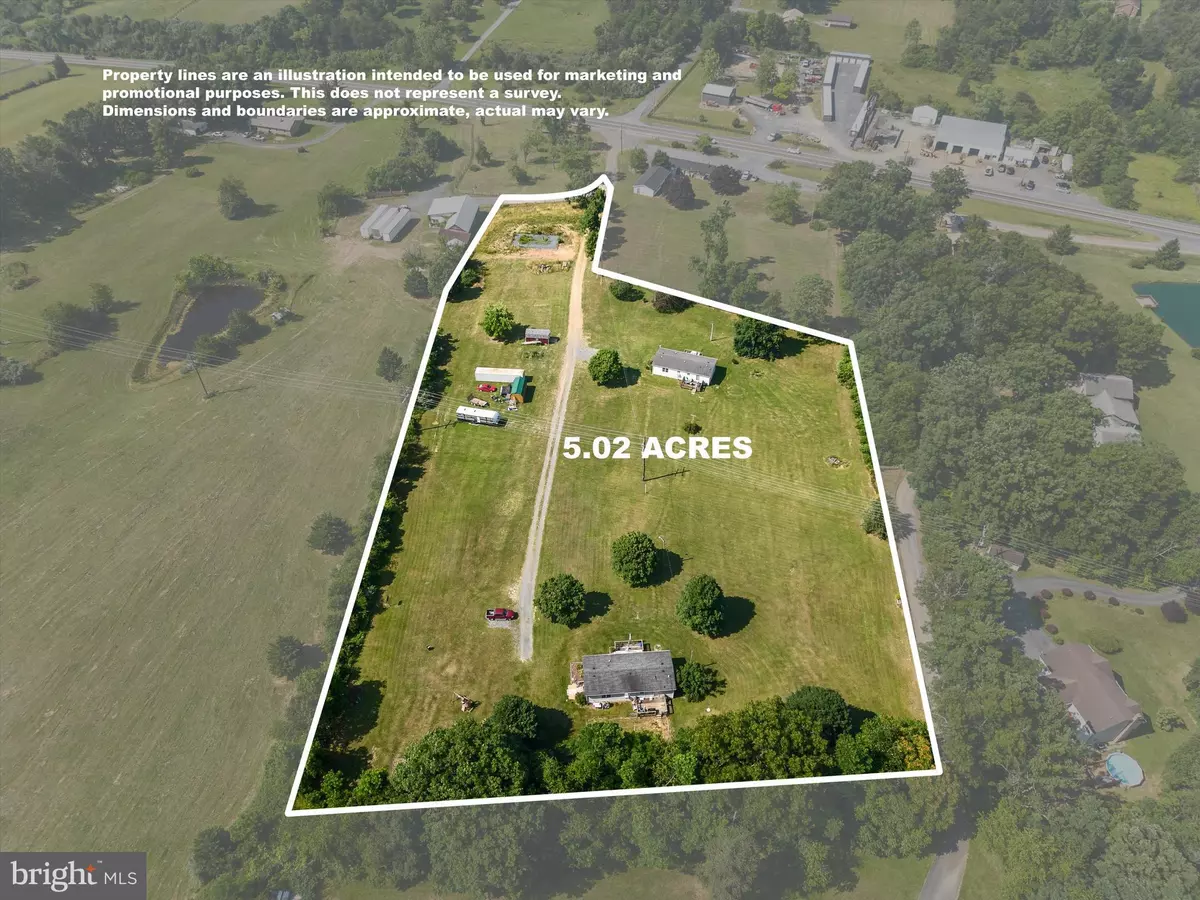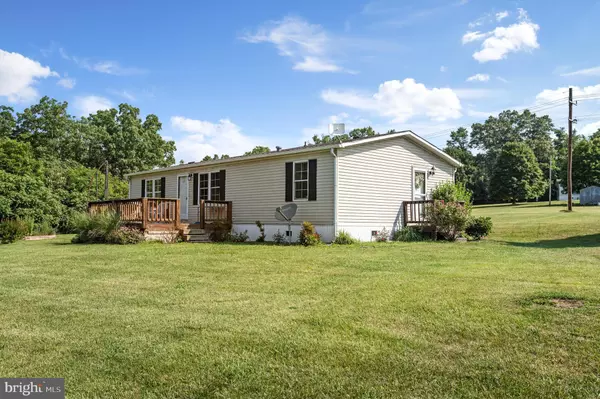$400,000
$435,000
8.0%For more information regarding the value of a property, please contact us for a free consultation.
151 & 153 KENWORTH DR Gore, VA 22637
2 Beds
1 Bath
1,127 SqFt
Key Details
Sold Price $400,000
Property Type Single Family Home
Sub Type Detached
Listing Status Sold
Purchase Type For Sale
Square Footage 1,127 sqft
Price per Sqft $354
Subdivision None Available
MLS Listing ID VAFV2019874
Sold Date 08/08/24
Style Ranch/Rambler
Bedrooms 2
Full Baths 1
HOA Y/N N
Abv Grd Liv Area 1,127
Originating Board BRIGHT
Year Built 1995
Annual Tax Amount $1,390
Tax Year 2022
Lot Size 5.020 Acres
Acres 5.02
Property Description
Great investment. Three lots lots totaling 5 acres with two manufactured homes . Open land with a few trees for shade and glorious views of the mountains. 20' easement from Rt. 50.
Front lot is Commercial and other two are residential. Buyer should to do their due diligence to verify information. 2 wells and 3 septics.
Two 2 bedroom homes on three lots. Nice usable land with good access and not far from Winchester or Capon Bridge. Being sold AS IS.
Location
State VA
County Frederick
Zoning RA
Rooms
Other Rooms Living Room, Sitting Room, Bedroom 2, Kitchen, Bedroom 1, Laundry
Main Level Bedrooms 2
Interior
Interior Features Combination Kitchen/Living, Combination Kitchen/Dining, Entry Level Bedroom, Floor Plan - Open, Floor Plan - Traditional, Kitchen - Country, Kitchen - Eat-In, Primary Bath(s)
Hot Water Electric
Heating Forced Air
Cooling Window Unit(s)
Flooring Vinyl
Equipment Built-In Microwave, Dishwasher, Oven/Range - Electric, Refrigerator, Washer, Dryer
Fireplace N
Appliance Built-In Microwave, Dishwasher, Oven/Range - Electric, Refrigerator, Washer, Dryer
Heat Source Electric
Exterior
Exterior Feature Deck(s)
Utilities Available Electric Available, Cable TV Available
Water Access N
View Mountain, Panoramic, Pasture
Roof Type Asphalt
Street Surface Gravel
Accessibility None
Porch Deck(s)
Road Frontage Private
Garage N
Building
Lot Description Open, Private, Rural
Story 1
Foundation Block, Pillar/Post/Pier
Sewer On Site Septic
Water Well, Well-Shared
Architectural Style Ranch/Rambler
Level or Stories 1
Additional Building Above Grade, Below Grade
New Construction N
Schools
High Schools James Wood
School District Frederick County Public Schools
Others
Senior Community No
Tax ID 26 A 34A
Ownership Fee Simple
SqFt Source Estimated
Acceptable Financing Cash, Conventional
Listing Terms Cash, Conventional
Financing Cash,Conventional
Special Listing Condition Standard
Read Less
Want to know what your home might be worth? Contact us for a FREE valuation!

Our team is ready to help you sell your home for the highest possible price ASAP

Bought with Melissa A Johnston • ERA Oakcrest Realty, Inc.

GET MORE INFORMATION





