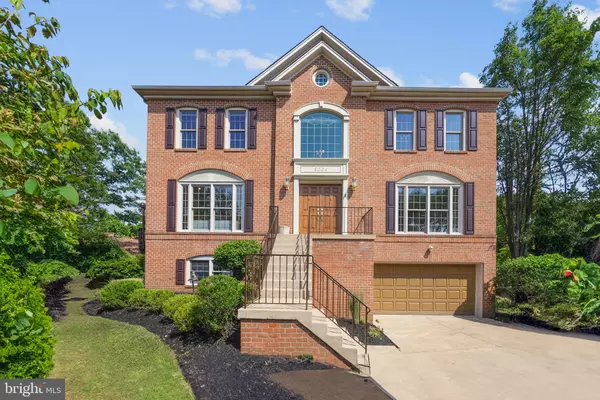$1,695,000
$1,695,000
For more information regarding the value of a property, please contact us for a free consultation.
6004 4TH ST N Arlington, VA 22203
5 Beds
4 Baths
3,725 SqFt
Key Details
Sold Price $1,695,000
Property Type Single Family Home
Sub Type Detached
Listing Status Sold
Purchase Type For Sale
Square Footage 3,725 sqft
Price per Sqft $455
Subdivision Spy Hill
MLS Listing ID VAAR2045870
Sold Date 08/07/24
Style Transitional
Bedrooms 5
Full Baths 3
Half Baths 1
HOA Y/N N
Abv Grd Liv Area 2,858
Originating Board BRIGHT
Year Built 1995
Annual Tax Amount $14,699
Tax Year 2024
Lot Size 8,213 Sqft
Acres 0.19
Property Sub-Type Detached
Property Description
Tucked away in the heart of North Arlington's popular Spy Hill neighborhood, this magnificent 5 bedroom and 3.5 bath residence offers an unparalleled blend of elegance and comfort. As you approach, the cul-de-sac location ensures peace and privacy, while the meticulously landscaped yard provides a serene, picturesque backdrop. Stepping inside, you're greeted by a grand two-story foyer with a dramatic window over the front door where natural light pours in.
From the foyer, you will see a spacious home office where the centerpiece of the room is the stunning white built-in desk and cabinets providing storage space for your office essentials. The large windows dominate one wall creating a bright and uplifting environment.
Experience the charm of the dining room, enhanced by two custom-built white cabinets with elegant glass doors and interior lights to showcase your prized collectibles. The spacious living room, with its second gas fireplace, serves as the stunning focal point of this inviting gathering space.
The family room flow seamlessly into the bright gourmet kitchen, a culinary haven featuring top-of-the-line appliances, freshly painted white cabinets and quartz countertops. The family room is warmed by a gas fireplace during those cold winter nights. French doors lead to a cozy deck perfect for morning coffee or dining under the stars.
Ascending to the upper level, you'll find four generously proportioned bedrooms, including a lavish owner's suite designed as a personal retreat. The spa-like bath promises relaxation and rejuvenation with its luxurious amenities. The lower level of the home is an entertainer's dream, offering a spacious walk-out family room, a full bathroom and a private au pair suite, perfect for guests or extended family.
The exterior of the home is equally impressive, featuring a two-car garage, a newly stained private. Professional landscaping envelops the property, turning it into a private sanctuary.
Voted as one of the best places to live by Niche®, Boulevard Manor is a charming residential neighborhood known for its picturesque, tree-lined streets offering a cozy suburban feel while still being easily accessible to Westover, Ballston, Washington, DC, The Pentagon and Tysons Corner via the East Falls Church or Ballston Metros or Route 50.
The vibrant Boulevard Manor Civic Association connects neighbors through its list serve and events like the annual picnic in the park, Easter egg hunt, 4th of July ice cream social and dinner supporting Veterans. Local Bon Air Park, Bluemont Park, WO&D trails and Upton Hills Park provide abundant outdoor attractions to enjoy such as playgrounds, trails, Climb Upton, outdoor pools, frisbee golf, batting cage, tennis courts, baseball field, greenspace, rose gardens, soccer field and miniature golf. Also minutes away are Chick-fill-A, Café Rio and Thai Social, Target, CVS and Home Depot adding to the attractiveness of this neighborhood gem.
Schedule your appointment before another buyer makes this magnificent home their own.
Location
State VA
County Arlington
Zoning R-6
Rooms
Other Rooms Living Room, Dining Room, Primary Bedroom, Bedroom 2, Bedroom 3, Bedroom 4, Bedroom 5, Kitchen, Family Room, Breakfast Room, Study, Laundry, Recreation Room, Bathroom 2, Bathroom 3, Primary Bathroom
Basement Rear Entrance, Daylight, Partial, Fully Finished, Outside Entrance, Walkout Level, Windows, Garage Access, Heated, Improved, Interior Access
Interior
Interior Features Attic, Breakfast Area, Family Room Off Kitchen, Kitchen - Gourmet, Kitchen - Table Space, Dining Area, Primary Bath(s), Built-Ins, Chair Railings, Upgraded Countertops, Window Treatments, Crown Moldings, Curved Staircase, Wood Floors, Combination Kitchen/Living, Floor Plan - Open, Formal/Separate Dining Room, Recessed Lighting, Soaking Tub, Stall Shower, Tub Shower, Walk-in Closet(s)
Hot Water Natural Gas
Heating Zoned, Forced Air, Humidifier, Programmable Thermostat
Cooling Central A/C, Zoned, Programmable Thermostat
Flooring Ceramic Tile, Solid Hardwood
Fireplaces Number 2
Fireplaces Type Fireplace - Glass Doors, Mantel(s), Screen, Gas/Propane
Equipment Built-In Microwave, Cooktop, Cooktop - Down Draft, Dishwasher, Disposal, ENERGY STAR Clothes Washer, Exhaust Fan, Extra Refrigerator/Freezer, Icemaker, Oven - Self Cleaning, Oven - Wall, Oven/Range - Electric, Refrigerator, Stainless Steel Appliances, Water Heater
Fireplace Y
Window Features Palladian,Bay/Bow,Double Hung,Double Pane,Insulated,Replacement
Appliance Built-In Microwave, Cooktop, Cooktop - Down Draft, Dishwasher, Disposal, ENERGY STAR Clothes Washer, Exhaust Fan, Extra Refrigerator/Freezer, Icemaker, Oven - Self Cleaning, Oven - Wall, Oven/Range - Electric, Refrigerator, Stainless Steel Appliances, Water Heater
Heat Source Natural Gas
Laundry Basement
Exterior
Exterior Feature Deck(s), Patio(s)
Parking Features Garage Door Opener, Garage - Front Entry, Inside Access
Garage Spaces 2.0
Utilities Available Cable TV Available, Electric Available, Natural Gas Available, Sewer Available, Water Available
Water Access N
Roof Type Asphalt
Street Surface Black Top
Accessibility None
Porch Deck(s), Patio(s)
Road Frontage City/County
Attached Garage 2
Total Parking Spaces 2
Garage Y
Building
Lot Description Landscaping, No Thru Street
Story 3
Foundation Block
Sewer Public Sewer
Water Public
Architectural Style Transitional
Level or Stories 3
Additional Building Above Grade, Below Grade
Structure Type 9'+ Ceilings,Dry Wall
New Construction N
Schools
Elementary Schools Ashlawn
Middle Schools Kenmore
High Schools Yorktown
School District Arlington County Public Schools
Others
Senior Community No
Tax ID 12-040-158
Ownership Fee Simple
SqFt Source Estimated
Security Features Main Entrance Lock,Smoke Detector
Special Listing Condition Standard
Read Less
Want to know what your home might be worth? Contact us for a FREE valuation!

Our team is ready to help you sell your home for the highest possible price ASAP

Bought with Dong Soo Ahn • eXp Realty LLC
GET MORE INFORMATION





