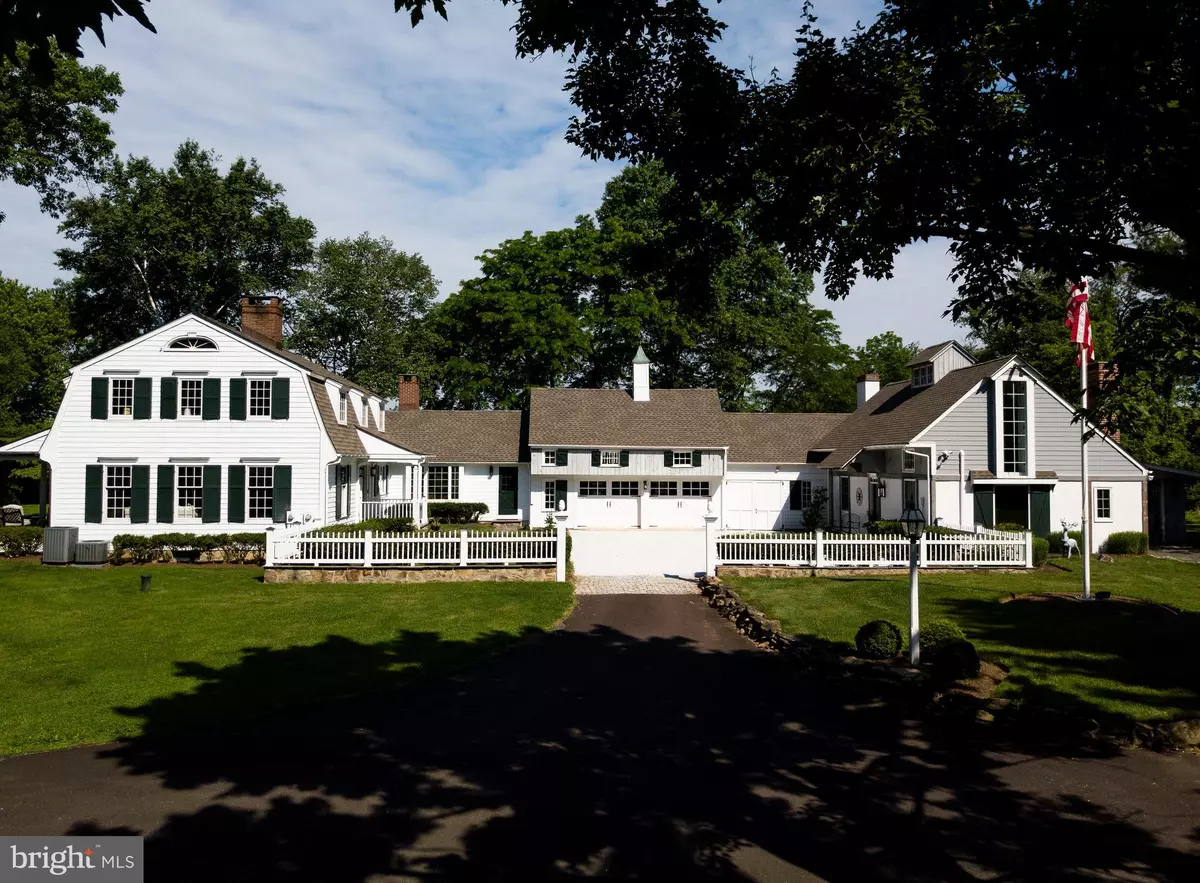$1,750,000
$1,895,000
7.7%For more information regarding the value of a property, please contact us for a free consultation.
73 HARBOURTON WOODSVILLE ROAD Pennington, NJ 08534
4 Beds
5 Baths
4,400 SqFt
Key Details
Sold Price $1,750,000
Property Type Single Family Home
Sub Type Detached
Listing Status Sold
Purchase Type For Sale
Square Footage 4,400 sqft
Price per Sqft $397
Subdivision None Available
MLS Listing ID NJME2044716
Sold Date 08/01/24
Style Dutch,Colonial,Farmhouse/National Folk
Bedrooms 4
Full Baths 4
Half Baths 1
HOA Y/N N
Abv Grd Liv Area 4,400
Originating Board BRIGHT
Year Built 1986
Annual Tax Amount $24,526
Tax Year 2023
Lot Size 7.020 Acres
Acres 7.02
Lot Dimensions 0.00 x 0.00
Property Description
Located along a country road in Hopewell Township, nestled at the end of a winding drive surrounded by meticulous landscaping, mature trees and beautiful gardens sits this 4400 square foot classic modern farmhouse including a totally renovated barn with loft. Built in 1986 the 4 bedroom 4 and a half bath house includes a private 2nd floor guest quarters. The garage is situated between the main house and the barn with access through connecting doors. The 7+ acre farmette ensures tranquility and privacy with bucolic views from every room. Two outbuildings behind the main house once used as a sheep shed and bird sanctuary have electricity and water. In addition to the main house this property features a marble stone courtyard, covered side porch, bluestone walkways and portico front porch. The main house offers a free flowing floor plan flooded with natural light. The open floor plan consists of a large living room with a wood burning fireplace and French doors leading to the covered porch featuring large colonial columns. The family room with a vaulted beamed ceiling, floor to ceiling brick hearth and wood stove opens to the gourmet kitchen equipped with Wolf/subzero appliances, marble counters and expansive work spaces. The first floor dining area includes wall to wall windows to enjoy beautiful sunsets. Custom built-ins compliment an adjacent office and breakfast area. The main floor also offers a marble-tiled full bath and laundry/mudroom. The rear staircase leads to the 4th bedroom or guest quarters with vaulted white beam ceiling, newly remodeled bath, wet bar and a private balcony. The three bedrooms and two full bathrooms are located on the second floor. The primary bedroom offers vaulted ceilings, his and her closets, en suite bathroom with heated marble flooring and a French door leading to an outdoor balcony overlooking the beautifully manicured property. The 2 additional bedrooms have been recently renovated and share a full bathroom. The property also features a full basement with steel girder construction and built in shelving. The barn has been professionally converted into a two story entertainment/recreational space with a full wall fireplace, two fixture bathroom and a fully finished loft. The barn also includes a separate workshop, full wall built in closet for seasonal decorations and an attached equipment shed.
This one of a kind property must be seen to fully appreciate. The custom built home features wide plank white oak flooring, marble countertops, extensive millwork, red cedar vaulted ceilings and newly renovated bathrooms. The remodeled kitchen is equipped with high end appliances and amble storage.
Pocket doors, built-in bookcases, cozy loft area, bench seating and customized nooks and crannies round out this unique modern meets farmhouse property. Recent additions/improvements include a new roof on all buildings and a new attic fan in the main house. New HVAC in the renovated barn. Newly replaced water softener and filter system. Updated septic system and extensive landscaping. This luxury property is located on a country road in the desirable western section of Hopewell Township, minutes from Capital Health Systems, I-295, Trenton-Mercer Airport and Princeton. Property to be approved in August 2024 for Qualified Farm Use. Owner is a New Jersey Real Estate Broker.
Location
State NJ
County Mercer
Area Hopewell Twp (21106)
Zoning MRC
Rooms
Basement Full, Sump Pump, Unfinished
Main Level Bedrooms 4
Interior
Interior Features Additional Stairway, Attic/House Fan, Breakfast Area, Built-Ins, Ceiling Fan(s), Combination Kitchen/Dining, Crown Moldings, Exposed Beams, Family Room Off Kitchen, Floor Plan - Open, Kitchen - Gourmet, Kitchen - Island, Pantry, Recessed Lighting, Skylight(s), Upgraded Countertops, Walk-in Closet(s), Wood Floors, Stove - Wood, Combination Kitchen/Living
Hot Water Oil
Heating Forced Air
Cooling Central A/C
Heat Source Oil
Exterior
Parking Features Garage - Front Entry, Garage - Rear Entry, Oversized
Garage Spaces 4.0
Water Access N
Roof Type Shingle
Accessibility None
Attached Garage 4
Total Parking Spaces 4
Garage Y
Building
Story 2
Foundation Block
Sewer Private Septic Tank
Water Well
Architectural Style Dutch, Colonial, Farmhouse/National Folk
Level or Stories 2
Additional Building Above Grade, Below Grade
New Construction N
Schools
School District Hopewell Valley Regional Schools
Others
Senior Community No
Tax ID 06-00029-00009 01
Ownership Fee Simple
SqFt Source Estimated
Special Listing Condition Standard
Read Less
Want to know what your home might be worth? Contact us for a FREE valuation!

Our team is ready to help you sell your home for the highest possible price ASAP

Bought with Barbara J Blackwell • Callaway Henderson Sotheby's Int'l-Princeton
GET MORE INFORMATION





