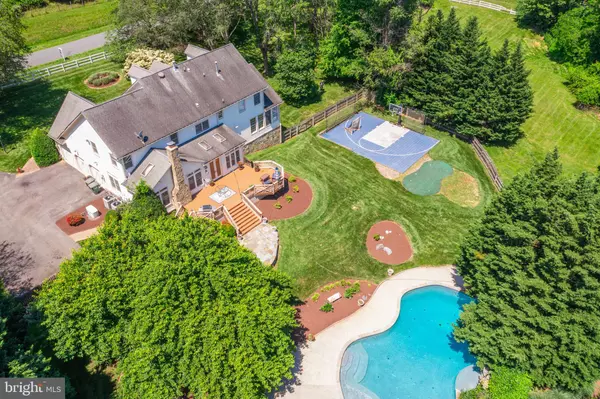$1,575,000
$1,685,000
6.5%For more information regarding the value of a property, please contact us for a free consultation.
13424 SIGNAL TREE LN Potomac, MD 20854
5 Beds
6 Baths
6,246 SqFt
Key Details
Sold Price $1,575,000
Property Type Single Family Home
Sub Type Detached
Listing Status Sold
Purchase Type For Sale
Square Footage 6,246 sqft
Price per Sqft $252
Subdivision River Plantation
MLS Listing ID MDMC2128850
Sold Date 08/07/24
Style Colonial
Bedrooms 5
Full Baths 5
Half Baths 1
HOA Y/N N
Abv Grd Liv Area 4,246
Originating Board BRIGHT
Year Built 1997
Annual Tax Amount $11,891
Tax Year 2023
Lot Size 5.020 Acres
Acres 5.02
Property Description
************PRICE REDUCTION*************NEW ROOF AND SKYLIGHTS JUST INSTALLED!.***********
Don't miss the opportunity to call this extraordinary retreat your home. Located just seven miles from Potomac Village yet worlds away from traffic and noise. Sited on a picturesque 5-acre lot in a peaceful neighborhood, this stunning 5-bedroom, 5.5-bathroom colonial home epitomizes luxurious living. The main level dazzles with a gourmet kitchen, complete with granite countertops, two refrigerators, two dishwashers, a six-burner range, an additional beverage fridge, wine fridge, and ice maker. The inviting breakfast area opens onto a spacious deck, perfect for watching beautiful sunsets on summer evenings. The family room exudes warmth with rich mahogany wood paneling, a magnificent mahogany bar with wine fridge and sink, and a cozy stone fireplace, perfect for relaxing or hosting a party to watch a game. The main level also includes a bright and light living room, a dining room, with a bay window, a private study, and a mudroom/laundry room. The upper level is a sanctuary with a grand primary bedroom featuring two large walk-in closets and a luxurious primary bath with a soaking tub, separate shower, and water closet. Three additional bedrooms and two full bathrooms provide ample space for family and guests. The top floor offers two more bedrooms with new carpet and a full bathroom, ideal for privacy and comfort. The lower level is designed for entertainment and wellness, boasting a large recreation room with new LVT flooring, recessed lights, and level walk-out access. A yoga/exercise room, bonus room, and full bathroom add to the home's versatility. Outside, the beautifully landscaped grounds include a sparkling pool, a sport court, and a putting green, creating a private oasis for relaxation and recreation. A garage ( 2 spaces for cars, 1 space for storage/work space) completes this exquisite property, seamlessly blending luxury, comfort, and style. The property is equipped with a whole-house self-cleaning water filtration system, a Generac whole-house generator, and a new roof installation is underway, ensuring peace of mind and convenience.
Home and pool are being sold "as is"
Location
State MD
County Montgomery
Zoning RC
Rooms
Other Rooms Living Room, Dining Room, Kitchen, Family Room, Breakfast Room, Study, Exercise Room, Mud Room, Recreation Room, Bonus Room
Basement Daylight, Full, Connecting Stairway, Fully Finished, Walkout Level
Interior
Interior Features Carpet, Family Room Off Kitchen, Kitchen - Gourmet, Kitchen - Island, Laundry Chute, Primary Bath(s), Recessed Lighting, Walk-in Closet(s), Wet/Dry Bar, Wood Floors
Hot Water Natural Gas
Heating Zoned
Cooling Central A/C, Zoned
Fireplaces Number 1
Fireplaces Type Stone
Equipment Disposal, Dryer, Icemaker, Oven/Range - Gas, Range Hood, Refrigerator, Stainless Steel Appliances, Washer, Microwave, Dishwasher
Fireplace Y
Appliance Disposal, Dryer, Icemaker, Oven/Range - Gas, Range Hood, Refrigerator, Stainless Steel Appliances, Washer, Microwave, Dishwasher
Heat Source Natural Gas, Electric
Laundry Main Floor
Exterior
Parking Features Garage - Side Entry
Garage Spaces 3.0
Fence Wood
Pool In Ground
Water Access N
View Trees/Woods
Accessibility None
Attached Garage 3
Total Parking Spaces 3
Garage Y
Building
Story 3.5
Sewer Private Septic Tank
Water Well
Architectural Style Colonial
Level or Stories 3.5
Additional Building Above Grade, Below Grade
New Construction N
Schools
School District Montgomery County Public Schools
Others
Senior Community No
Tax ID 160603158287
Ownership Fee Simple
SqFt Source Assessor
Acceptable Financing Cash, Conventional
Listing Terms Cash, Conventional
Financing Cash,Conventional
Special Listing Condition Standard
Read Less
Want to know what your home might be worth? Contact us for a FREE valuation!

Our team is ready to help you sell your home for the highest possible price ASAP

Bought with Grant Bim • Winning Edge

GET MORE INFORMATION





