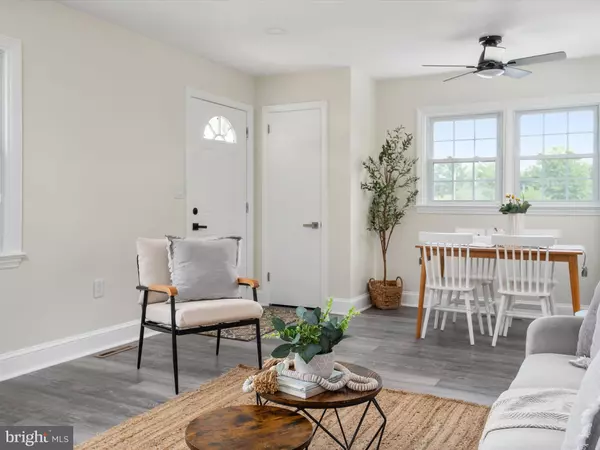$420,000
$415,000
1.2%For more information regarding the value of a property, please contact us for a free consultation.
1808 STEVENS DR Chester, MD 21619
4 Beds
2 Baths
1,412 SqFt
Key Details
Sold Price $420,000
Property Type Single Family Home
Sub Type Detached
Listing Status Sold
Purchase Type For Sale
Square Footage 1,412 sqft
Price per Sqft $297
Subdivision Harbor View
MLS Listing ID MDQA2010124
Sold Date 08/06/24
Style Ranch/Rambler
Bedrooms 4
Full Baths 2
HOA Fees $2/ann
HOA Y/N Y
Abv Grd Liv Area 1,412
Originating Board BRIGHT
Year Built 1956
Annual Tax Amount $2,383
Tax Year 2024
Lot Size 0.387 Acres
Acres 0.39
Property Description
Welcome home! This completely renovated rancher located in the desirable Harbor View neighborhood on Kent Island is a perfect blend of comfort and modern living. Step inside to a cozy and welcoming living room with beautifully engineered wood flooring and fresh neutral paint throughout! The kitchen boasts new cabinetry, granite countertops and stainless steel appliances. With four newly carpeted bedrooms and two tastefully renovated bathrooms, this home is perfect for first-time homeowners or those looking to downsize without sacrificing style and comfort. A huge bonus is the oversized detached garage with a brand-new door. There is plenty of room for extra cars, boats, trailers - all the toys! Conveniently located off of Cox Neck Road, this home is just minutes to the Bay Bridge, shopping, and everything Kent Island has to offer.
Location
State MD
County Queen Annes
Zoning NC-15
Rooms
Main Level Bedrooms 4
Interior
Hot Water Electric
Heating Heat Pump(s)
Cooling Central A/C
Fireplace N
Heat Source Electric
Exterior
Garage Garage - Front Entry
Garage Spaces 4.0
Waterfront N
Water Access N
Accessibility None
Total Parking Spaces 4
Garage Y
Building
Story 1
Foundation Crawl Space
Sewer Public Sewer
Water Well
Architectural Style Ranch/Rambler
Level or Stories 1
Additional Building Above Grade, Below Grade
New Construction N
Schools
School District Queen Anne'S County Public Schools
Others
Senior Community No
Tax ID 1804055616
Ownership Fee Simple
SqFt Source Assessor
Special Listing Condition Standard
Read Less
Want to know what your home might be worth? Contact us for a FREE valuation!

Our team is ready to help you sell your home for the highest possible price ASAP

Bought with Joshua Shapiro • Douglas Realty, LLC

GET MORE INFORMATION





