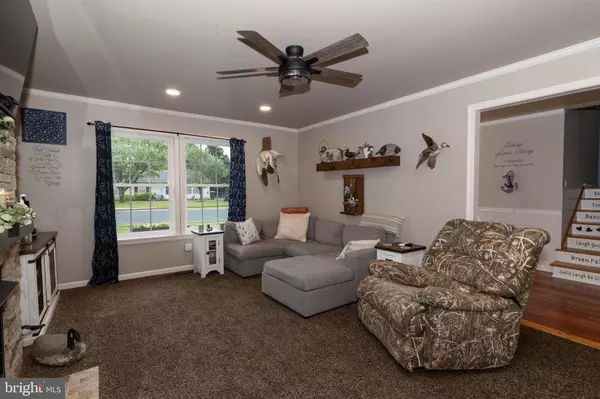$388,000
$398,000
2.5%For more information regarding the value of a property, please contact us for a free consultation.
8635 BRENTON DR Easton, MD 21601
3 Beds
2 Baths
2,288 SqFt
Key Details
Sold Price $388,000
Property Type Single Family Home
Sub Type Detached
Listing Status Sold
Purchase Type For Sale
Square Footage 2,288 sqft
Price per Sqft $169
Subdivision Golton
MLS Listing ID MDTA2007872
Sold Date 08/01/24
Style Split Level
Bedrooms 3
Full Baths 2
HOA Y/N N
Abv Grd Liv Area 2,288
Originating Board BRIGHT
Year Built 1996
Annual Tax Amount $2,911
Tax Year 2024
Lot Size 0.286 Acres
Acres 0.29
Property Description
Charming Split-Level Oasis with Pool and Modern Comforts! Discover your dream home nestled in a serene neighborhood. This 3 bed, 2 bath split-level residence boasts a fenced backyard featuring an inviting in-ground vinyl pool, perfect for summer gatherings. Enjoy outdoor living on the rear Trex deck, patio, or around the cozy fire pit. Need extra storage? You're covered with a spacious 10 x 12 shed equipped with electric, along with an additional 8 x 8 shed. The asphalt driveway offers convenient parking.
Step inside to find a recently remodeled kitchen adorned with exposed wood beams, ceramic tile flooring, and elegant hickory cabinets — Plus custom built-ins throughout. Cozy up by the gas fireplace in the living room or retreat to the finished basement, complete with another fireplace for added warmth and ambiance. This home is a true gem, blending modern amenities with timeless charm.
Easton, MD, offers the best of both worlds - a wonderful small town ambiance with easy access to larger metropolitan areas such as Annapolis, Baltimore, and DC. Take a short drive to explore the historic charm of Saint Michaels or Tilghman Island. Discover unique shops, renowned restaurants, coffee shops, and endless activities for friends and family to enjoy. Don't miss out on this opportunity to call Easton home!
Location
State MD
County Talbot
Zoning AR
Rooms
Other Rooms Living Room, Primary Bedroom, Bedroom 2, Kitchen, Family Room, Bedroom 1, Laundry
Basement Connecting Stairway
Interior
Interior Features Combination Kitchen/Living
Hot Water Natural Gas
Heating Heat Pump(s)
Cooling Central A/C
Fireplaces Number 1
Fireplaces Type Gas/Propane
Equipment Dryer, Washer, Dishwasher, Disposal, Microwave, Refrigerator, Icemaker, Extra Refrigerator/Freezer, Stove
Fireplace Y
Appliance Dryer, Washer, Dishwasher, Disposal, Microwave, Refrigerator, Icemaker, Extra Refrigerator/Freezer, Stove
Heat Source Natural Gas
Exterior
Pool In Ground
Water Access N
Accessibility 2+ Access Exits
Garage N
Building
Story 2
Foundation Block
Sewer Public Sewer
Water Public
Architectural Style Split Level
Level or Stories 2
Additional Building Above Grade, Below Grade
New Construction N
Schools
School District Talbot County Public Schools
Others
Senior Community No
Tax ID 2101083473
Ownership Fee Simple
SqFt Source Assessor
Security Features 24 hour security
Acceptable Financing Cash, Conventional, FHA, VA, USDA
Listing Terms Cash, Conventional, FHA, VA, USDA
Financing Cash,Conventional,FHA,VA,USDA
Special Listing Condition Standard
Read Less
Want to know what your home might be worth? Contact us for a FREE valuation!

Our team is ready to help you sell your home for the highest possible price ASAP

Bought with Darlene C Wheatley • Benson & Mangold, LLC.

GET MORE INFORMATION





