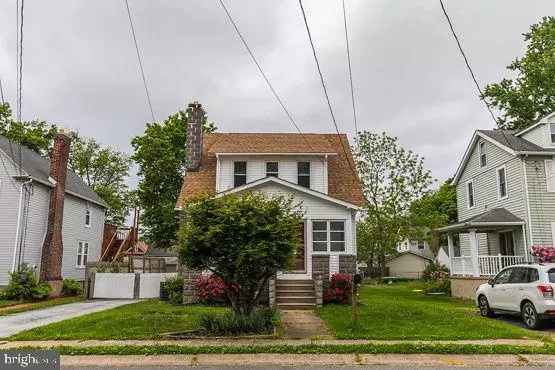$385,000
$397,000
3.0%For more information regarding the value of a property, please contact us for a free consultation.
2505 CLEVELAND Claymont, DE 19703
5 Beds
3 Baths
2,165 SqFt
Key Details
Sold Price $385,000
Property Type Single Family Home
Sub Type Detached
Listing Status Sold
Purchase Type For Sale
Square Footage 2,165 sqft
Price per Sqft $177
Subdivision Claymont Heights
MLS Listing ID DENC2061222
Sold Date 07/31/24
Style Cape Cod
Bedrooms 5
Full Baths 3
HOA Y/N N
Abv Grd Liv Area 2,165
Originating Board BRIGHT
Year Built 1938
Annual Tax Amount $1,705
Tax Year 2022
Lot Size 7,405 Sqft
Acres 0.17
Lot Dimensions 50.10 x 150.00
Property Description
Charming Cape Cod in Claymont. This home has five bedrooms and three bathrooms spread across three levels, providing ample space for comfortable living and entertaining.
Recent upgrades include a new roof, flooring, heater, A/C, and hot water heater, all just two years old. With these improvements, you can enjoy peace of mind and worry-free living for years to come.
Located in the desirable community of Claymont, this home offers easy access to shopping, dining, parks, and major highways for convenient commuting throughout the region. Don't miss your chance to make this Cape Cod beauty your own – schedule a showing today and prepare to fall in love with your new home sweet home!
Location
State DE
County New Castle
Area Brandywine (30901)
Zoning NC6.5
Rooms
Basement Fully Finished
Main Level Bedrooms 1
Interior
Hot Water Natural Gas
Heating Hot Water
Cooling Central A/C
Fireplaces Number 1
Fireplace Y
Heat Source Natural Gas
Exterior
Water Access N
Accessibility None
Garage N
Building
Story 2
Foundation Block
Sewer Public Sewer
Water Public
Architectural Style Cape Cod
Level or Stories 2
Additional Building Above Grade, Below Grade
New Construction N
Schools
School District Brandywine
Others
Senior Community No
Tax ID 06-095.00-524
Ownership Fee Simple
SqFt Source Assessor
Acceptable Financing FHA, Cash, Conventional, VA
Listing Terms FHA, Cash, Conventional, VA
Financing FHA,Cash,Conventional,VA
Special Listing Condition Standard
Read Less
Want to know what your home might be worth? Contact us for a FREE valuation!

Our team is ready to help you sell your home for the highest possible price ASAP

Bought with Cheryl B Skurla • Northrop Realty

GET MORE INFORMATION





