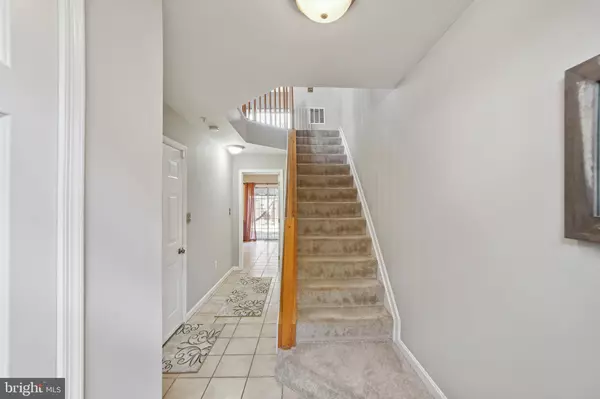$385,000
$380,000
1.3%For more information regarding the value of a property, please contact us for a free consultation.
924 TURNING POINT CT Frederick, MD 21701
2 Beds
3 Baths
1,860 SqFt
Key Details
Sold Price $385,000
Property Type Townhouse
Sub Type Interior Row/Townhouse
Listing Status Sold
Purchase Type For Sale
Square Footage 1,860 sqft
Price per Sqft $206
Subdivision Fredericktowne Village
MLS Listing ID MDFR2049838
Sold Date 07/31/24
Style Colonial
Bedrooms 2
Full Baths 1
Half Baths 2
HOA Fees $24
HOA Y/N Y
Abv Grd Liv Area 1,860
Originating Board BRIGHT
Year Built 1996
Annual Tax Amount $4,514
Tax Year 2024
Lot Size 1,600 Sqft
Acres 0.04
Property Description
Welcome to your dream townhome nestled in a prime commuter location! This spacious 3-level garage townhome offers the perfect blend of convenience, comfort, and ample storage space.
Step inside to discover the upper level, where two generously sized bedrooms await. Each bedroom features ample closet space, including one walk-in closet, and they share a convenient dual entry bath, ensuring both privacy and practicality.
On the main level, you'll find a versatile living-dining combo area ready to accommodate your largest furniture pieces, perfect for entertaining or relaxing with family and friends. The well-appointed eat-in kitchen is a chef's delight, boasting 42" cabinets, stainless steel appliances, Quartz countertops, an island for extra prep space, and a slider that leads out to a charming deck, ideal for enjoying your morning coffee or al fresco dining.
Venture downstairs to the walkout lower level, where you'll be greeted by a welcoming foyer, a convenient half bath, and a cozy family room. This level also features built-in shelving and cabinets in the garage, providing ample storage space for your belongings and ensuring organization is a breeze.
With another slider leading to the fenced yard, this space is perfect for indoor-outdoor living and entertaining.
Conveniently located close to schools and with easy access to major commuter routes, this townhome offers the ultimate combination of comfort, convenience, and style. Don't miss your chance to make this your new home sweet home!
Location
State MD
County Frederick
Zoning PND
Rooms
Other Rooms Living Room, Primary Bedroom, Bedroom 2, Kitchen, Family Room, Foyer
Interior
Interior Features Kitchen - Country, Combination Dining/Living, Kitchen - Table Space, Kitchen - Eat-In, Kitchen - Island, Window Treatments
Hot Water Natural Gas
Heating Heat Pump(s)
Cooling Central A/C
Equipment Dishwasher, Disposal, Dryer, Icemaker, Oven/Range - Electric, Range Hood, Refrigerator, Washer, Water Heater
Fireplace N
Window Features Screens
Appliance Dishwasher, Disposal, Dryer, Icemaker, Oven/Range - Electric, Range Hood, Refrigerator, Washer, Water Heater
Heat Source Natural Gas
Laundry Basement
Exterior
Exterior Feature Deck(s)
Parking Features Garage Door Opener, Garage - Front Entry, Inside Access
Garage Spaces 2.0
Fence Rear, Privacy
Water Access N
Accessibility None
Porch Deck(s)
Attached Garage 1
Total Parking Spaces 2
Garage Y
Building
Story 3
Foundation Permanent
Sewer Public Sewer
Water Public
Architectural Style Colonial
Level or Stories 3
Additional Building Above Grade, Below Grade
Structure Type 9'+ Ceilings
New Construction N
Schools
School District Frederick County Public Schools
Others
Senior Community No
Tax ID 1102201372
Ownership Fee Simple
SqFt Source Assessor
Special Listing Condition Standard
Read Less
Want to know what your home might be worth? Contact us for a FREE valuation!

Our team is ready to help you sell your home for the highest possible price ASAP

Bought with Ivy K Gifford • RE/MAX Solutions
GET MORE INFORMATION





