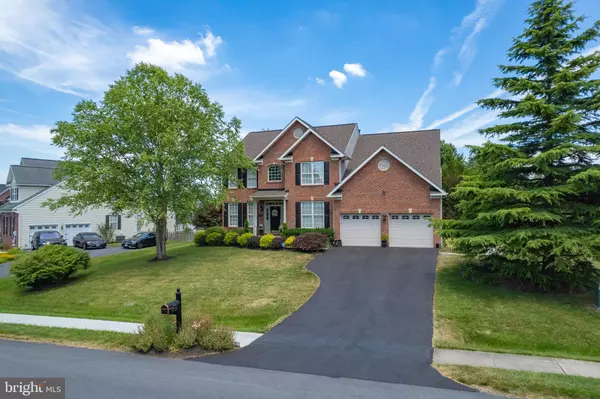$780,000
$750,000
4.0%For more information regarding the value of a property, please contact us for a free consultation.
2793 DECATUR DR Adamstown, MD 21710
4 Beds
3 Baths
2,676 SqFt
Key Details
Sold Price $780,000
Property Type Single Family Home
Sub Type Detached
Listing Status Sold
Purchase Type For Sale
Square Footage 2,676 sqft
Price per Sqft $291
Subdivision Green Hill Manor
MLS Listing ID MDFR2050376
Sold Date 07/31/24
Style Colonial
Bedrooms 4
Full Baths 2
Half Baths 1
HOA Fees $33/ann
HOA Y/N Y
Abv Grd Liv Area 2,676
Originating Board BRIGHT
Year Built 2003
Annual Tax Amount $5,315
Tax Year 2024
Lot Size 0.349 Acres
Acres 0.35
Property Description
Welcome to this 4BR 2.5BA gem nestled in the heart of Adamstown—a large, luxurious home that perfectly balances elegance, comfort, and modern living. This exquisite residence offers everything you need for a serene and sophisticated lifestyle, from its spacious interiors to its stunning outdoor retreat.
As you step through the grand entrance, you'll be greeted by an expansive foyer that sets the tone for the rest of the home. The main floor features an open-concept design that seamlessly connects the Office, Living Room, Dining Room, and Gourmet Kitchen. The home boasts four generously sized bedrooms, each designed with comfort and privacy in mind. The crown jewel of the sleeping quarters is the primary bedroom suite, a true sanctuary. This expansive room includes a large sitting area, perfect for unwinding after a long day or enjoying a quiet morning with a cup of coffee. The primary suite also features a luxurious en-suite bathroom with a soaking tub, separate shower, and dual vanities, along with a spacious walk-in closet that will satisfy even the most avid fashion enthusiast. Three more bedrooms including one that has been converted to a fabulous Walk-in Closet but can be easily converted if needed.
The heart of this home is undoubtedly its gourmet kitchen. Designed for both everyday meals and grand entertaining, this kitchen is a chef's dream come true. It features top-of-the-line stainless steel appliances, custom cabinetry, and a large center island that doubles as a breakfast bar. The ample counter space and high-end finishes make this kitchen not only functional but also a stylish focal point for gatherings. Adjacent to the kitchen is a cozy breakfast nook that overlooks the Family room.
The formal living and dining rooms offer an ideal setting for hosting dinner parties or family celebrations. These spaces are designed with sophisticated finishes and elegant details that create an inviting atmosphere. The living room and Dining Room large windows flood the space with natural light, highlighting the beautiful hardwood floors and high ceilings. For more casual gatherings, the family room offers a warm and welcoming space with a fireplace as its centerpiece. This room is perfect for movie nights, game days, or simply relaxing with loved ones.
Step outside onto the expansive deck that leads to your private garden oasis. The beautifully landscaped backyard is a true retreat, featuring a sparkling pool surrounded by lush greenery and flowering plants. Whether you're hosting a summer barbecue, enjoying a refreshing swim, or simply lounging by the pool with a good book, this outdoor space offers endless possibilities for relaxation and entertainment.
This home is equipped with a range of additional features that enhance its functionality and appeal. These include a spacious laundry room with modern appliances, ample storage throughout the home, and a two-car garage that provides plenty of space for vehicles and storage. The huge basement has two distinct finished areas and door leading to the back yard and also an enormous unfinished storage room.
Situated in a desirable Adamstown neighborhood, this home offers the best of both worlds: a peaceful, private retreat that's still close to all the amenities you need. Schools, shopping, dining, and recreational facilities are all just a short drive away. Don't miss the opportunity to make this dream home your own. Contact us today to schedule a private showing and experience all that this remarkable property has to offer. Your perfect home awaits in Adamstown!
Location
State MD
County Frederick
Zoning R
Rooms
Basement Heated, Walkout Stairs, Windows, Full, Rear Entrance, Space For Rooms, Sump Pump, Partially Finished
Interior
Hot Water Electric
Heating Central, Energy Star Heating System
Cooling Central A/C, Ceiling Fan(s)
Flooring Carpet, Ceramic Tile, Hardwood
Fireplaces Number 1
Fireplace Y
Heat Source Natural Gas
Exterior
Parking Features Garage Door Opener
Garage Spaces 6.0
Pool In Ground
Amenities Available Common Grounds, Tot Lots/Playground
Water Access N
Roof Type Architectural Shingle
Accessibility None
Attached Garage 2
Total Parking Spaces 6
Garage Y
Building
Story 3
Foundation Passive Radon Mitigation, Slab
Sewer Public Sewer
Water Public
Architectural Style Colonial
Level or Stories 3
Additional Building Above Grade, Below Grade
Structure Type 9'+ Ceilings,High
New Construction N
Schools
School District Frederick County Public Schools
Others
HOA Fee Include Common Area Maintenance,Trash
Senior Community No
Tax ID 1101038095
Ownership Fee Simple
SqFt Source Assessor
Acceptable Financing Cash, Conventional, VA, FHA
Horse Property N
Listing Terms Cash, Conventional, VA, FHA
Financing Cash,Conventional,VA,FHA
Special Listing Condition Standard
Read Less
Want to know what your home might be worth? Contact us for a FREE valuation!

Our team is ready to help you sell your home for the highest possible price ASAP

Bought with Lauren A McBain • RE/MAX Realty Centre, Inc.
GET MORE INFORMATION





