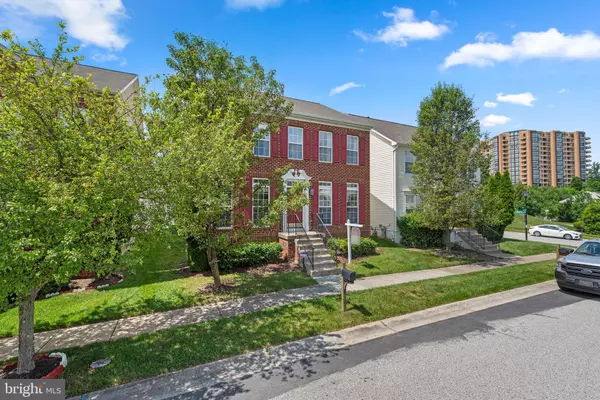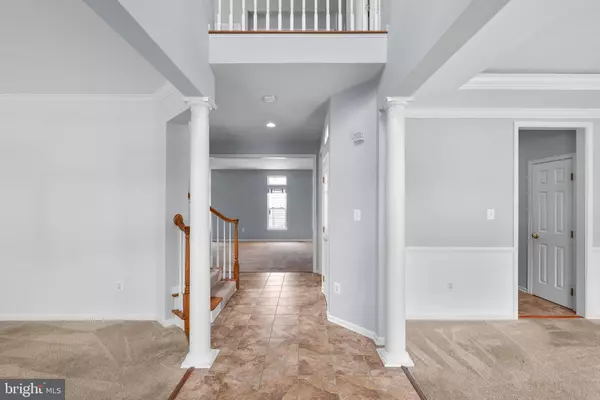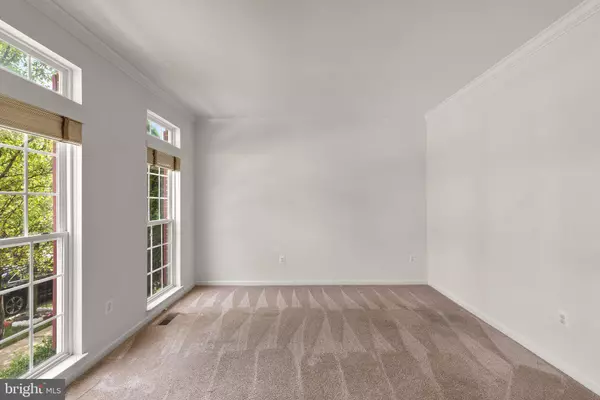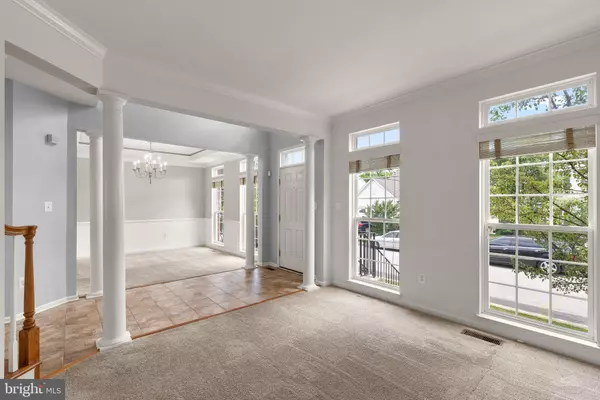$650,000
$640,000
1.6%For more information regarding the value of a property, please contact us for a free consultation.
1707 ALLERFORD DR Hanover, MD 21076
4 Beds
4 Baths
2,608 SqFt
Key Details
Sold Price $650,000
Property Type Single Family Home
Sub Type Detached
Listing Status Sold
Purchase Type For Sale
Square Footage 2,608 sqft
Price per Sqft $249
Subdivision Villages Of Dorchester
MLS Listing ID MDAA2086130
Sold Date 07/30/24
Style Colonial
Bedrooms 4
Full Baths 3
Half Baths 1
HOA Fees $84/mo
HOA Y/N Y
Abv Grd Liv Area 2,608
Originating Board BRIGHT
Year Built 2007
Annual Tax Amount $5,594
Tax Year 2024
Lot Size 3,484 Sqft
Acres 0.08
Property Description
Welcome to 1707 Allerford Drive. Step into this stunning colonial-style single-family home, where classic charm meets modern convenience. Nestled in a picturesque community, this residence boasts four spacious bedrooms and three full bathrooms, perfectly designed for comfortable family living.
The open-concept living areas are ideal for entertaining and family gatherings, offering a seamless flow between the living room, dining room, and gourmet kitchen. Downstairs the finished basement adds more room for entertaining. In the basement is a large rec room with tiled flooring and recessed lighting, a bonus room and also full bathroom. Enjoy optimal comfort year-round with a dual zone air conditioning system, ensuring personalized climate control for every part of the home. Safety and peace of mind come standard with smart smoke detectors and security camera system, both included in the sale.
Delight in the exceptional community amenities, including a sparkling pool, well-maintained playgrounds, and scenic walking paths perfect for outdoor activities and relaxation. Located in a friendly neighborhood with easy access to schools, shopping, and dining, this home offers the perfect blend of tranquility and convenience. Conveniently near BWI, and Baltimore, the commute to work has never been this easy. Severn Run HS and the Chesapeake Science Point Public Charter School are close by. Don’t miss your chance to own this exceptional property!
Schedule your private tour today and experience the timeless elegance and modern comforts of this beautiful home.
Location
State MD
County Anne Arundel
Zoning R2
Rooms
Other Rooms Dining Room, Primary Bedroom, Bedroom 2, Bedroom 3, Bedroom 4, Kitchen, Family Room, Foyer, Exercise Room, Recreation Room, Bathroom 2, Bathroom 3, Primary Bathroom, Half Bath
Basement Fully Finished
Interior
Interior Features Kitchen - Gourmet, Breakfast Area, Kitchen - Island, Dining Area, Primary Bath(s), Crown Moldings, Window Treatments, Floor Plan - Open
Hot Water Natural Gas
Heating Forced Air
Cooling Central A/C
Flooring Carpet, Ceramic Tile
Fireplaces Number 1
Fireplaces Type Equipment, Fireplace - Glass Doors, Mantel(s), Screen
Equipment Central Vacuum, Dishwasher, Disposal, Dryer, Exhaust Fan, Icemaker, Intercom, Microwave, Oven - Self Cleaning, Oven/Range - Gas, Washer, Stove
Fireplace Y
Appliance Central Vacuum, Dishwasher, Disposal, Dryer, Exhaust Fan, Icemaker, Intercom, Microwave, Oven - Self Cleaning, Oven/Range - Gas, Washer, Stove
Heat Source Natural Gas
Exterior
Garage Garage Door Opener
Garage Spaces 2.0
Amenities Available Common Grounds, Jog/Walk Path, Pool - Outdoor, Picnic Area, Tennis Courts, Tot Lots/Playground
Waterfront N
Water Access N
Roof Type Shingle
Accessibility None
Attached Garage 2
Total Parking Spaces 2
Garage Y
Building
Story 3
Foundation Slab
Sewer Public Sewer
Water Public
Architectural Style Colonial
Level or Stories 3
Additional Building Above Grade
Structure Type Dry Wall
New Construction N
Schools
School District Anne Arundel County Public Schools
Others
HOA Fee Include Common Area Maintenance,Road Maintenance,Snow Removal
Senior Community No
Tax ID 020488490224412
Ownership Fee Simple
SqFt Source Estimated
Special Listing Condition Standard
Read Less
Want to know what your home might be worth? Contact us for a FREE valuation!

Our team is ready to help you sell your home for the highest possible price ASAP

Bought with Chrys Bandon-Bibum • HomeSmart

GET MORE INFORMATION





