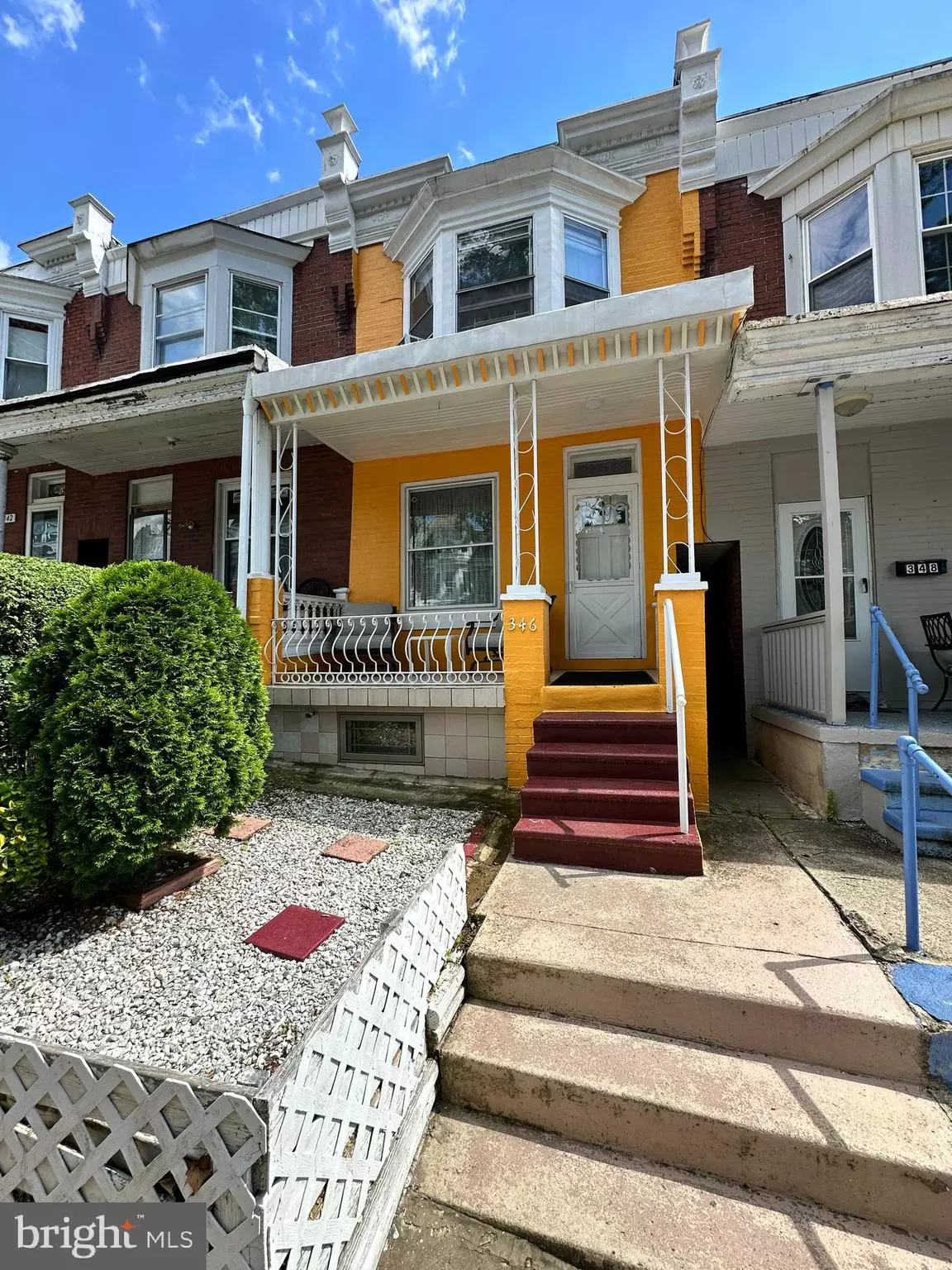$184,900
$184,900
For more information regarding the value of a property, please contact us for a free consultation.
346 W DOUGLASS ST Reading, PA 19601
4 Beds
3 Baths
2,001 SqFt
Key Details
Sold Price $184,900
Property Type Townhouse
Sub Type Interior Row/Townhouse
Listing Status Sold
Purchase Type For Sale
Square Footage 2,001 sqft
Price per Sqft $92
Subdivision Reading
MLS Listing ID PABK2044560
Sold Date 07/29/24
Style Colonial
Bedrooms 4
Full Baths 1
Half Baths 2
HOA Y/N N
Abv Grd Liv Area 1,470
Originating Board BRIGHT
Year Built 1900
Annual Tax Amount $1,517
Tax Year 2022
Lot Size 1,742 Sqft
Acres 0.04
Lot Dimensions 0.00 x 0.00
Property Description
Welcome to this meticulously maintained, bright and inviting 4 bedroom, 1 and 2 half bath home! This home is a standout as soon as you drive up with its bright and inviting exterior, a theme that seamlessly flows into the home's interior. Upon entering, you will feel welcomed by the spacious living room and formal dining room. Enjoy prepping meals in the eat-in-kitchen with tiled backsplash, stainless steel appliances and a gas range! A conveniently located half bath finishes the first floor. Walk up the beautifully restored, original staircase, to the 2nd floor which offers 4 spacious private bedrooms, all with closets, a hall linen closet and a full bathroom. The walk-up finished basement with a half bath, entertaining area, laundry and even enough space for hobbies and storage is a rare find! Do more entertaining and less yard work in the low maintenance backyard! In a world of gray and white, get ready to bring some color into your life!
Location
State PA
County Berks
Area Reading City (10201)
Zoning 112R
Rooms
Other Rooms Living Room, Dining Room, Bedroom 2, Bedroom 3, Bedroom 4, Kitchen, Family Room, Bedroom 1, Hobby Room, Full Bath, Half Bath
Basement Full, Heated, Fully Finished, Outside Entrance, Windows, Workshop
Interior
Interior Features Ceiling Fan(s), Formal/Separate Dining Room, Kitchen - Eat-In, Recessed Lighting, Bathroom - Tub Shower, Floor Plan - Open, Floor Plan - Traditional
Hot Water Natural Gas
Heating Radiator, Hot Water
Cooling Ceiling Fan(s), Window Unit(s)
Flooring Ceramic Tile, Laminated, Vinyl
Equipment Dryer, Extra Refrigerator/Freezer, Oven/Range - Gas, Refrigerator, Stainless Steel Appliances, Washer
Furnishings No
Fireplace N
Window Features Storm,Screens,Replacement,Wood Frame,Double Pane
Appliance Dryer, Extra Refrigerator/Freezer, Oven/Range - Gas, Refrigerator, Stainless Steel Appliances, Washer
Heat Source Natural Gas
Laundry Basement
Exterior
Exterior Feature Patio(s), Porch(es)
Fence Fully, Privacy, Wood
Utilities Available Cable TV, Natural Gas Available, Electric Available
Water Access N
View City
Roof Type Flat
Accessibility 2+ Access Exits
Porch Patio(s), Porch(es)
Road Frontage City/County
Garage N
Building
Lot Description Rear Yard
Story 2
Foundation Other
Sewer Public Sewer
Water Public
Architectural Style Colonial
Level or Stories 2
Additional Building Above Grade, Below Grade
Structure Type Plaster Walls,Dry Wall
New Construction N
Schools
Elementary Schools Northwest
Middle Schools Northwest
High Schools Reading Senior
School District Reading
Others
Senior Community No
Tax ID 15-5307-56-44-0546
Ownership Fee Simple
SqFt Source Assessor
Security Features Carbon Monoxide Detector(s)
Acceptable Financing Cash, Conventional, FHA, VA
Horse Property N
Listing Terms Cash, Conventional, FHA, VA
Financing Cash,Conventional,FHA,VA
Special Listing Condition Standard
Read Less
Want to know what your home might be worth? Contact us for a FREE valuation!

Our team is ready to help you sell your home for the highest possible price ASAP

Bought with Ricardo J Estime • Coldwell Banker Realty
GET MORE INFORMATION





