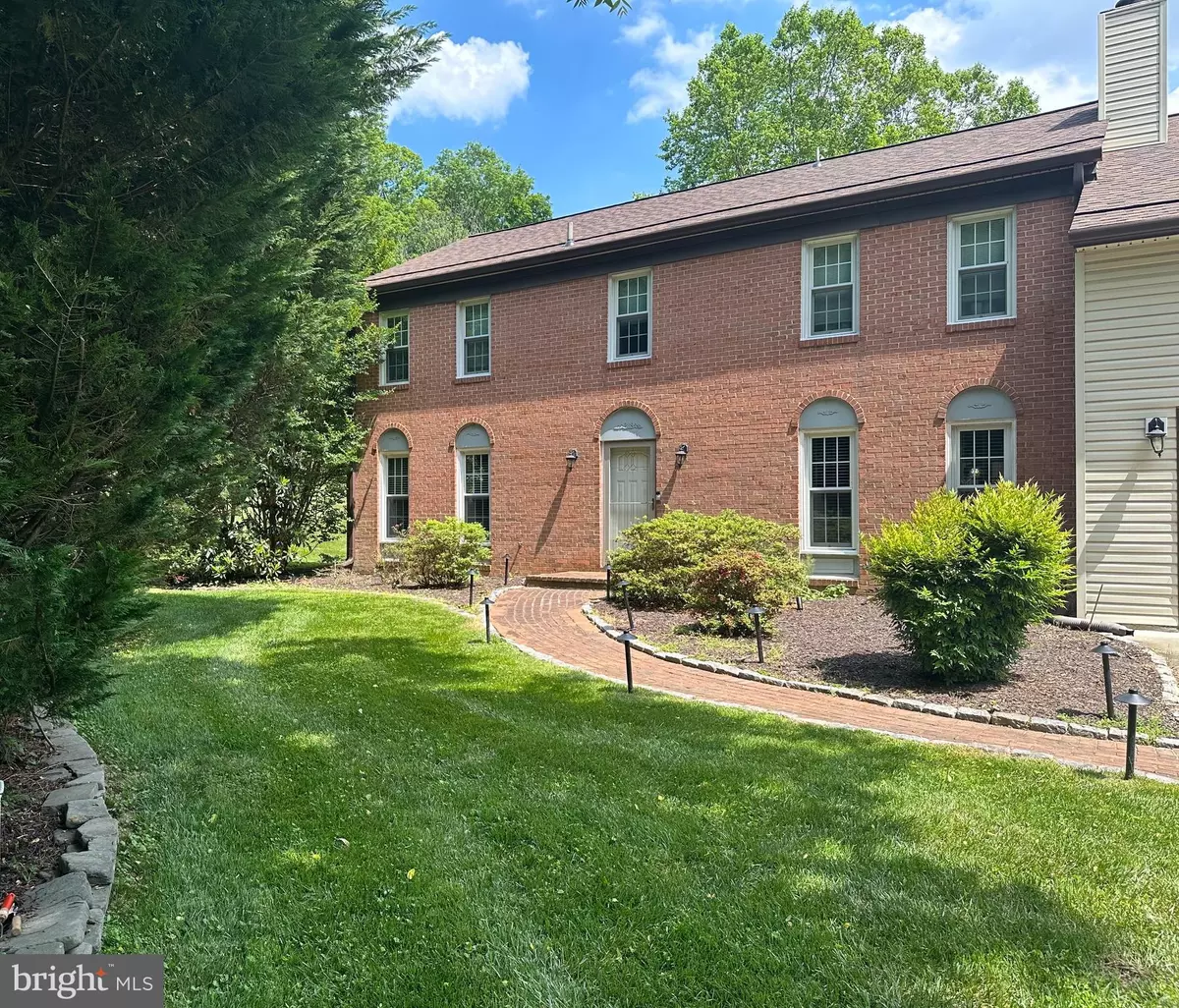$1,075,000
$1,175,000
8.5%For more information regarding the value of a property, please contact us for a free consultation.
1841 BATTEN HOLLOW RD Vienna, VA 22182
5 Beds
5 Baths
3,200 SqFt
Key Details
Sold Price $1,075,000
Property Type Single Family Home
Sub Type Detached
Listing Status Sold
Purchase Type For Sale
Square Footage 3,200 sqft
Price per Sqft $335
Subdivision Clarks Crossing
MLS Listing ID VAFX2183242
Sold Date 07/29/24
Style Colonial
Bedrooms 5
Full Baths 4
Half Baths 1
HOA Fees $6/ann
HOA Y/N Y
Abv Grd Liv Area 3,200
Originating Board BRIGHT
Year Built 1976
Annual Tax Amount $11,845
Tax Year 2024
Lot Size 0.480 Acres
Acres 0.48
Property Description
FANTASTIC PRICE REDUCTION - A TRULY AMAZING VALUE!! One of the largest lots in the coveted neighborhood of Clarks Crossing! This lovely 5- bedroom, 4.5-bathroom traditional colonial home with over 3200 sq ft of living area is situated on a large corner lot with nearly half an acre of beautifully manicured lawn in Vienna, VA. The expansive outdoor space includes a large deck and an enclosed patio off the family room. A working wood-burning fireplace in the family room adds to the warmth and character of the house. The main level invites you into a sunlit living room and a dining room designed for elegant gatherings. The large kitchen with an eat-in table space seamlessly connects to the spacious family room. Glass doors lead to the lovely three-season sunroom addition, providing a great bonus room with access to the expansive deck and large backyard. An additional laundry/mud room with Washer/Dryer off of the garage, along with an oversized garage with a room-sized area added in back for workshop, storage, bicycles, etc, and a sitting room off the primary bedroom were permitted additions onto the back of the home and add approximately 1200+ square feet to the home.
The upper level presents a grand Owner's Suite with a huge walk-in closet, and a spacious sitting room. and lovely bathroom. On the opposite end of the upper level is another large ensuite bedroom with a private bath. Three additional roomy bedrooms offer ample space, complemented by a well-appointed full hallway bathroom.
The basement is unfinished, however it has a completed full bath and is already framed out - just needs drywall and flooring. Design your own recreation area with plenty of room for entertainment, a bonus room, a workout room, media room. It has a legal egress window , if you would like to add an additional bedroom. A perfect home for multi-generational families, large families or just to have a lot of extra space to enjoy!
New roof, new water heater, and a new HVAC unit. Replacement windows. All warranties and service records are available.
Great location, great neighborhood, great home! An amazing value , this elegant home is in very good condition, and has been updated throughout the years. It could be lived in exactly as it is, or updated to today’s standards. Home has been well maintained.
Location
State VA
County Fairfax
Zoning 111
Rooms
Other Rooms Living Room, Dining Room, Bedroom 2, Bedroom 3, Bedroom 4, Bedroom 5, Kitchen, Family Room, Basement, Bedroom 1, Sun/Florida Room, Laundry, Mud Room, Storage Room, Bathroom 1, Bathroom 2, Bathroom 3, Half Bath
Basement Heated, Interior Access, Poured Concrete, Windows, Unfinished, Improved
Interior
Interior Features Carpet, Ceiling Fan(s), Dining Area, Family Room Off Kitchen, Formal/Separate Dining Room, Kitchen - Table Space, Primary Bath(s), Bathroom - Tub Shower, Walk-in Closet(s), Wood Floors
Hot Water Electric
Heating Heat Pump(s)
Cooling Central A/C
Flooring Ceramic Tile, Hardwood, Carpet
Fireplaces Number 1
Fireplaces Type Mantel(s), Wood
Equipment Built-In Microwave, Cooktop, Dishwasher, Disposal, Dryer - Electric, Exhaust Fan, Oven - Double, Microwave, Range Hood, Refrigerator, Washer, Water Heater, Water Heater - High-Efficiency
Fireplace Y
Appliance Built-In Microwave, Cooktop, Dishwasher, Disposal, Dryer - Electric, Exhaust Fan, Oven - Double, Microwave, Range Hood, Refrigerator, Washer, Water Heater, Water Heater - High-Efficiency
Heat Source Electric
Laundry Main Floor, Has Laundry, Washer In Unit, Dryer In Unit
Exterior
Exterior Feature Patio(s), Deck(s)
Parking Features Additional Storage Area, Garage - Front Entry, Inside Access, Oversized, Garage Door Opener
Garage Spaces 4.0
Fence Split Rail, Partially
Utilities Available Electric Available
Water Access N
View Garden/Lawn
Roof Type Architectural Shingle
Accessibility Chairlift
Porch Patio(s), Deck(s)
Attached Garage 2
Total Parking Spaces 4
Garage Y
Building
Story 2
Foundation Slab
Sewer Public Sewer
Water Public
Architectural Style Colonial
Level or Stories 2
Additional Building Above Grade, Below Grade
Structure Type Dry Wall
New Construction N
Schools
High Schools Marshall
School District Fairfax County Public Schools
Others
Pets Allowed Y
Senior Community No
Tax ID 0283 14 0112
Ownership Fee Simple
SqFt Source Assessor
Acceptable Financing Cash, Conventional, VA
Horse Property N
Listing Terms Cash, Conventional, VA
Financing Cash,Conventional,VA
Special Listing Condition Standard
Pets Allowed No Pet Restrictions
Read Less
Want to know what your home might be worth? Contact us for a FREE valuation!

Our team is ready to help you sell your home for the highest possible price ASAP

Bought with Jessie Georgieva • Samson Properties

GET MORE INFORMATION





