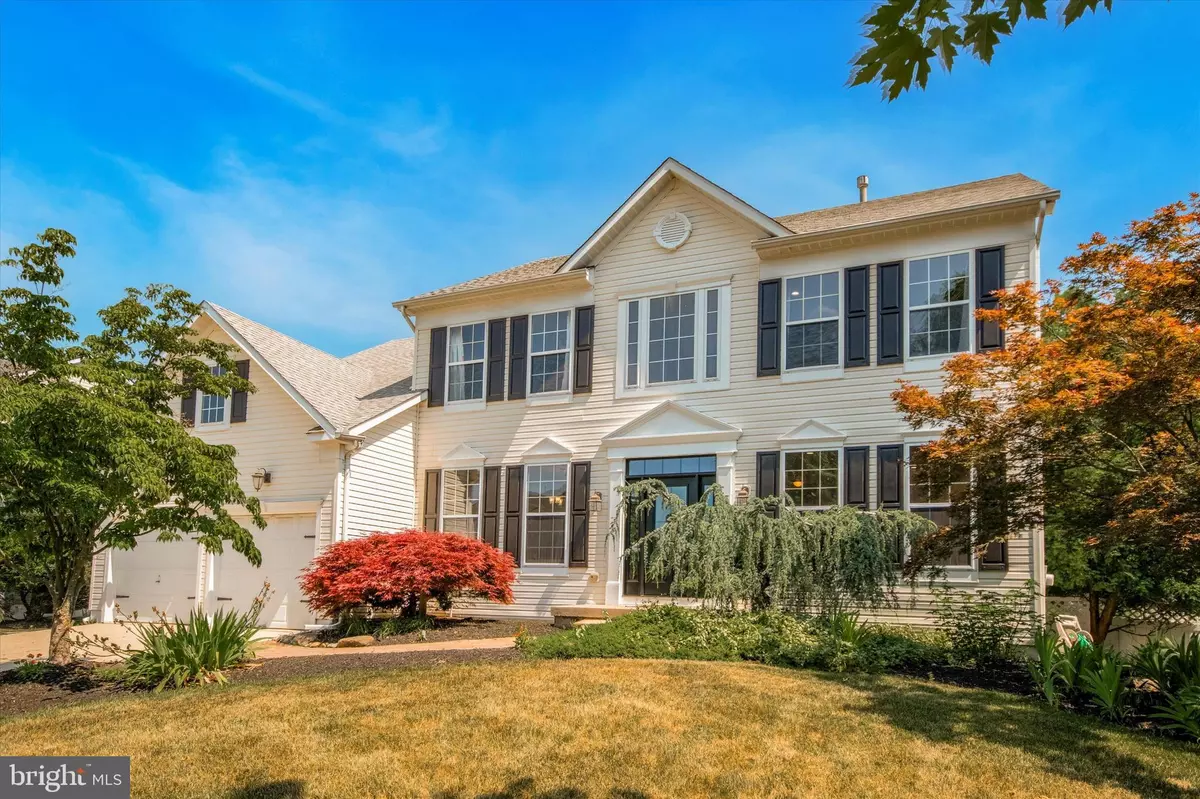$880,000
$779,000
13.0%For more information regarding the value of a property, please contact us for a free consultation.
73 NORMANDY RD Marlton, NJ 08053
4 Beds
4 Baths
3,353 SqFt
Key Details
Sold Price $880,000
Property Type Single Family Home
Sub Type Detached
Listing Status Sold
Purchase Type For Sale
Square Footage 3,353 sqft
Price per Sqft $262
Subdivision Woodlands
MLS Listing ID NJBL2063198
Sold Date 07/26/24
Style Colonial
Bedrooms 4
Full Baths 3
Half Baths 1
HOA Fees $22/ann
HOA Y/N Y
Abv Grd Liv Area 3,353
Originating Board BRIGHT
Year Built 1999
Annual Tax Amount $15,383
Tax Year 2023
Lot Size 10,454 Sqft
Acres 0.24
Lot Dimensions 0.00 x 0.00
Property Description
Welcome to 73 Normandy Road in Marlton, NJ! This stunning 4-bedroom, 3.5-bathroom home offers a spacious 3353 square feet of living space on a generous quarter acre lot. Step inside to discover a newly renovated primary bathroom boasting a soaking tub and shower, complementing the large primary bedroom with a sitting room and walk-in closets.
The main floor features an updated eat-in kitchen with stainless steel appliances, a cozy family room with a fireplace, and a large living room and dining room with hardwood floors. Additionally, there's a main floor laundry and office for added convenience.
The fully finished basement is a versatile space, complete with a full bathroom and a potential 5th bedroom, as well as an additional room with a bar area. Outside, the backyard is an entertainer's dream, featuring vinyl fencing, hardscaping, and a beach area. The in-ground swimming pool has recently been updated to include liner, salt water system and filter (2020), two stage low energy pump and cover (2022), and pool heater (2023).
This home also includes recently updated HVAC system, two car garage with ample parking, making it the perfect retreat for comfortable and convenient living. Don't miss the opportunity to make this Marlton gem your new home!
Location
State NJ
County Burlington
Area Evesham Twp (20313)
Zoning RESIDENTIAL
Rooms
Other Rooms Living Room, Dining Room, Primary Bedroom, Sitting Room, Bedroom 2, Bedroom 3, Bedroom 4, Kitchen, Family Room, Laundry, Office, Primary Bathroom, Full Bath, Half Bath
Basement Fully Finished, Sump Pump, Poured Concrete
Interior
Interior Features Ceiling Fan(s), Crown Moldings, Dining Area, Double/Dual Staircase, Formal/Separate Dining Room, Kitchen - Eat-In, Kitchen - Island, Sprinkler System
Hot Water Natural Gas
Heating Forced Air
Cooling Central A/C, Dehumidifier
Fireplaces Number 1
Equipment Stainless Steel Appliances, Built-In Microwave, Dishwasher, Dryer, Washer, Stove, Refrigerator
Fireplace Y
Appliance Stainless Steel Appliances, Built-In Microwave, Dishwasher, Dryer, Washer, Stove, Refrigerator
Heat Source Natural Gas
Laundry Main Floor
Exterior
Parking Features Garage Door Opener
Garage Spaces 6.0
Fence Vinyl
Pool Saltwater, Vinyl, In Ground
Water Access N
Roof Type Shingle
Accessibility Doors - Swing In
Attached Garage 2
Total Parking Spaces 6
Garage Y
Building
Story 2
Foundation Brick/Mortar
Sewer Public Sewer
Water Public
Architectural Style Colonial
Level or Stories 2
Additional Building Above Grade, Below Grade
New Construction N
Schools
School District Evesham Township
Others
Senior Community No
Tax ID 13-00011 36-00010
Ownership Fee Simple
SqFt Source Assessor
Special Listing Condition Standard
Read Less
Want to know what your home might be worth? Contact us for a FREE valuation!

Our team is ready to help you sell your home for the highest possible price ASAP

Bought with Stephen Moore • Compass New Jersey, LLC - Moorestown

GET MORE INFORMATION

