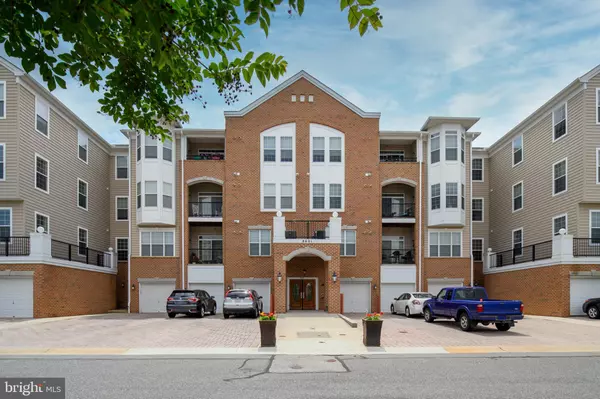$399,900
$399,900
For more information regarding the value of a property, please contact us for a free consultation.
8601 ROAMING RIDGE WAY #202 Odenton, MD 21113
3 Beds
2 Baths
1,900 SqFt
Key Details
Sold Price $399,900
Property Type Condo
Sub Type Condo/Co-op
Listing Status Sold
Purchase Type For Sale
Square Footage 1,900 sqft
Price per Sqft $210
Subdivision Piney Orchard
MLS Listing ID MDAA2085396
Sold Date 07/26/24
Style Unit/Flat
Bedrooms 3
Full Baths 2
Condo Fees $375/mo
HOA Fees $66/qua
HOA Y/N Y
Abv Grd Liv Area 1,900
Originating Board BRIGHT
Year Built 2006
Annual Tax Amount $3,942
Tax Year 2024
Property Description
Retire to a corner view. Spend your days in and nights in this 3 bedroom, 2 bath unit. Offering spacious traditional and open style living. On the corner one can enjoy an abundance of natural light throughout the dwelling. Freshly painted and brand new carpet updates are ready to receive you and your personal effects. Located in the highly sought after 55+ community of Cedar Ridge (Piney Orchard). Enter through an inviting foyer, accessible via elevator or stairs. Ample closet space, leading to an inviting open living and separate dining area. Enjoy all of your favorite recipes in your bright and open kitchen with room to eat in,.
Bake tasty treats or prepare and elaborate spread in the formal dining space. With a sitting area off the living room the possibilities are endless. Primary bedroom has great views of the walking trails. Complete with walk-in closet. There’s a place for everything and everything has a place. Relax, relate, release in your ensuite bath with double vanity, seated shower with an adjustable shower head for ease and comfort. Assigned 1 car garage with room for storage and bricked parking pad for comfortable parking. Added amenities include: a clubhouse, activities and social program(s), fitness center, swimming pool(s), walking trails, beautiful nature and manicured landscaping. And if all of this is not enough property is conveniently located across the street from the grocery store, salon, dry cleaners, dentist office, restaurants, easy access to interstates and highways. What’s not to love? Call today for more information.
Location
State MD
County Anne Arundel
Zoning RES
Rooms
Other Rooms Living Room, Dining Room, Primary Bedroom, Bedroom 3, Kitchen, Bedroom 1, Bathroom 1, Primary Bathroom
Main Level Bedrooms 3
Interior
Interior Features Carpet, Ceiling Fan(s), Chair Railings, Dining Area, Floor Plan - Traditional, Kitchen - Eat-In, Pantry, Primary Bath(s)
Hot Water Electric
Heating Forced Air
Cooling Central A/C
Flooring Engineered Wood, Carpet, Laminated
Equipment Built-In Microwave, Dishwasher, Dryer, Disposal, Dryer - Gas, Refrigerator, Stove, Washer
Furnishings No
Fireplace N
Appliance Built-In Microwave, Dishwasher, Dryer, Disposal, Dryer - Gas, Refrigerator, Stove, Washer
Heat Source Electric
Laundry Dryer In Unit, Main Floor, Washer In Unit
Exterior
Garage Covered Parking, Garage - Side Entry
Garage Spaces 1.0
Utilities Available Electric Available, Cable TV Available
Amenities Available Club House, Common Grounds, Community Center, Elevator, Exercise Room, Gated Community, Jog/Walk Path, Pool - Outdoor, Swimming Pool, Tennis Courts
Waterfront N
Water Access N
View Garden/Lawn, Trees/Woods
Accessibility Elevator
Attached Garage 1
Total Parking Spaces 1
Garage Y
Building
Story 1
Unit Features Garden 1 - 4 Floors
Sewer Public Sewer
Water Public
Architectural Style Unit/Flat
Level or Stories 1
Additional Building Above Grade, Below Grade
Structure Type Dry Wall
New Construction N
Schools
School District Anne Arundel County Public Schools
Others
Pets Allowed Y
HOA Fee Include Common Area Maintenance,Ext Bldg Maint,Management,Security Gate,Snow Removal,Trash
Senior Community Yes
Age Restriction 55
Tax ID 020457190220511
Ownership Condominium
Security Features Intercom,Main Entrance Lock,Security Gate
Acceptable Financing FHA, Cash, Conventional, VA
Horse Property N
Listing Terms FHA, Cash, Conventional, VA
Financing FHA,Cash,Conventional,VA
Special Listing Condition Standard
Pets Description Case by Case Basis
Read Less
Want to know what your home might be worth? Contact us for a FREE valuation!

Our team is ready to help you sell your home for the highest possible price ASAP

Bought with Bryan D Gamble • Gamble Realty, Inc

GET MORE INFORMATION





