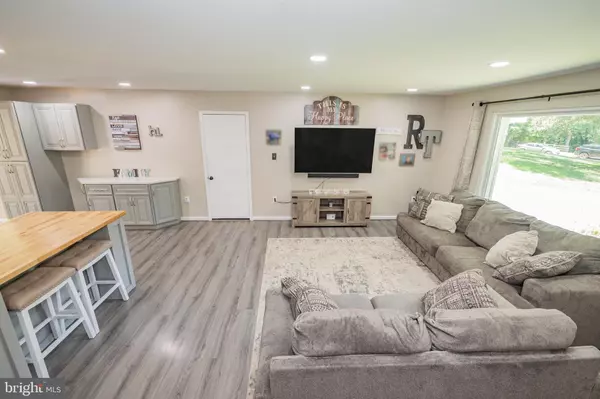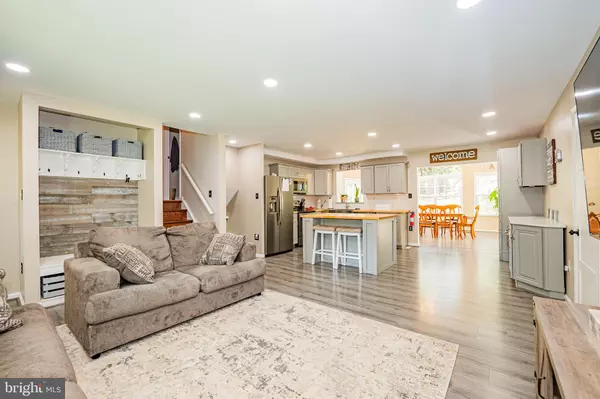$605,000
$565,000
7.1%For more information regarding the value of a property, please contact us for a free consultation.
8977 WESTCHESTER DR Manassas, VA 20112
3 Beds
3 Baths
1,810 SqFt
Key Details
Sold Price $605,000
Property Type Single Family Home
Sub Type Detached
Listing Status Sold
Purchase Type For Sale
Square Footage 1,810 sqft
Price per Sqft $334
Subdivision Westchester
MLS Listing ID VAPW2074212
Sold Date 07/26/24
Style Colonial
Bedrooms 3
Full Baths 2
Half Baths 1
HOA Y/N N
Abv Grd Liv Area 1,310
Originating Board BRIGHT
Year Built 1978
Annual Tax Amount $4,834
Tax Year 2022
Lot Size 1.145 Acres
Acres 1.15
Property Sub-Type Detached
Property Description
Fully updated and move-in ready split-level home located in the quiet neighborhood of Westchester!! Nice and flat 1 plus acre of land with flowering plants, well-manicured bushes, and mature trees. A covered front porch greets you before you enter the combination kitchen/living room with a large picturesque window, butcher block countertops, backsplash, extra-wide sink, stainless steel appliances, recessed lighting, a separate coffee bar with stone countertops and cabinets, and a walk-out to the two-car garage. Right off the kitchen, you'll find the Sun/Dining room with two skylights, vaulted ceilings, palladium windows letting in an abundance of natural light, and French doors leading to the oversized deck overlooking the fenced-in backyard with an enchanting fire pit!! The backyard is stocked with firewood for the fire- pit and wood-burning stove!! Lower level with a storage room, an updated half-bath, and a family room with an elegant wood stove with a brick mantle running the entire width of the room capable of heating all three levels!! Upper level with a cozy primary bedroom with an en-suite bathroom showcasing a large shower stall with tiled floors and walls!! Two other bedrooms on the upper level both sharing a full modern hallway bathroom!! All updates mentioned occurred between 2022 and 2023!! New windows and Vinyl siding!! New roof and aluminum gutters!! New well pump!! New LVP flooring on the main and lower levels!! New hardwood floors installed on the upper level!! New water heater !! New skylights in the sunroom!! All bathrooms remodeled!! The kitchen was remodeled!! New lining was installed in the chimney!! The deck was restored!! A fresh coat of paint was thrown on throughout!! MAKE THIS HOUSE YOURS AND YOU MIGHT FIND THAT NO UPDATES ARE NECESSARY FOR A DECADE!! NO HOA!!! Offer deadline is Saturday, June 29, 2024 at 6 pm.
Location
State VA
County Prince William
Zoning A1
Rooms
Basement Fully Finished, Heated
Interior
Interior Features Ceiling Fan(s), Combination Kitchen/Living, Floor Plan - Open, Formal/Separate Dining Room, Kitchen - Eat-In, Kitchen - Gourmet, Kitchen - Island, Stove - Wood, Water Treat System, Wood Floors
Hot Water Electric
Heating Heat Pump(s)
Cooling Central A/C
Fireplaces Number 1
Fireplaces Type Wood, Other
Equipment Built-In Microwave, Dishwasher, Disposal, Dryer, Exhaust Fan, Icemaker, Oven/Range - Electric, Refrigerator, Stainless Steel Appliances, Washer, Water Heater
Fireplace Y
Window Features Double Pane,Palladian
Appliance Built-In Microwave, Dishwasher, Disposal, Dryer, Exhaust Fan, Icemaker, Oven/Range - Electric, Refrigerator, Stainless Steel Appliances, Washer, Water Heater
Heat Source Electric
Exterior
Exterior Feature Deck(s)
Parking Features Garage - Front Entry
Garage Spaces 8.0
Water Access N
Accessibility Other
Porch Deck(s)
Attached Garage 2
Total Parking Spaces 8
Garage Y
Building
Story 3
Foundation Concrete Perimeter
Sewer Septic Exists
Water Well
Architectural Style Colonial
Level or Stories 3
Additional Building Above Grade, Below Grade
New Construction N
Schools
School District Prince William County Public Schools
Others
Senior Community No
Tax ID 7794-80-2456
Ownership Fee Simple
SqFt Source Assessor
Special Listing Condition Standard
Read Less
Want to know what your home might be worth? Contact us for a FREE valuation!

Our team is ready to help you sell your home for the highest possible price ASAP

Bought with Ercalina Tatiana Osinaga Linares • Coldwell Banker Realty
GET MORE INFORMATION





