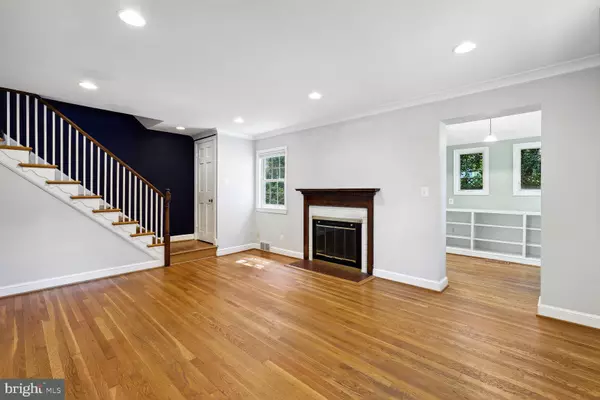$1,240,000
$1,170,000
6.0%For more information regarding the value of a property, please contact us for a free consultation.
4304 SLEAFORD RD Bethesda, MD 20814
3 Beds
3 Baths
1,789 SqFt
Key Details
Sold Price $1,240,000
Property Type Single Family Home
Sub Type Detached
Listing Status Sold
Purchase Type For Sale
Square Footage 1,789 sqft
Price per Sqft $693
Subdivision Meadowbrook Village
MLS Listing ID MDMC2136778
Sold Date 07/26/24
Style Colonial
Bedrooms 3
Full Baths 2
Half Baths 1
HOA Y/N N
Abv Grd Liv Area 1,496
Originating Board BRIGHT
Year Built 1941
Annual Tax Amount $11,507
Tax Year 2024
Lot Size 7,708 Sqft
Acres 0.18
Property Sub-Type Detached
Property Description
Welcome to this charming, updated East Bethesda colonial, located within a few minutes' walk to Metro, shops, and restaurants. A block away you will find Lynnbrook Park with playground, ball fields, and tennis courts. Enter this lovely home from the covered front porch into a light-filled foyer with built-in shelves, large closet, and French doors to the rear patio. The main level offers a large living room with wood-burning fireplace, a separate dining room, a mud room with built-in cabinets, and a powder room. At the rear you will find a huge updated kitchen and family room, with cathedral ceiling, 2 skylights, and French doors to the patio. The kitchen has a breakfast bar at the large island, stainless appliances, and a side door opening directly to the driveway. Upstairs, there are 3 bedrooms and an updated hall bath with shower. Both the main and upper levels have hardwood flooring. The finished lower level with luxury vinyl plank flooring has a large recreation room with 2 closets and built-in shelves, a full bath with shower, and a laundry room/workshop. Updates include the renovated upstairs bath (2017), attic foam insulation and flooring (2017), a new sewer line to the street (2018), new roof, gutters and skylights (2019), new washer and dryer (2020), and basement flooring and waterproofing (new front window wells, French drains, and sump pump, 2021).
Location
State MD
County Montgomery
Zoning R60
Direction North
Rooms
Basement Connecting Stairway, Partially Finished, Sump Pump, Water Proofing System, Windows, Workshop
Interior
Interior Features Upgraded Countertops, Crown Moldings, Window Treatments, Wood Floors, Attic, Built-Ins, Ceiling Fan(s), Chair Railings, Family Room Off Kitchen, Formal/Separate Dining Room, Kitchen - Eat-In, Kitchen - Island, Recessed Lighting, Skylight(s), Stall Shower
Hot Water Natural Gas
Heating Forced Air, Humidifier, Programmable Thermostat
Cooling Central A/C, Programmable Thermostat
Flooring Hardwood, Luxury Vinyl Plank
Fireplaces Number 1
Fireplaces Type Brick, Fireplace - Glass Doors, Mantel(s)
Equipment Cooktop - Down Draft, Dishwasher, Disposal, Humidifier, Oven - Wall, Refrigerator, Washer, Water Heater, Built-In Microwave, Dryer, Exhaust Fan, Icemaker, Oven - Self Cleaning
Fireplace Y
Window Features Skylights,Double Pane,Replacement,Screens,Storm
Appliance Cooktop - Down Draft, Dishwasher, Disposal, Humidifier, Oven - Wall, Refrigerator, Washer, Water Heater, Built-In Microwave, Dryer, Exhaust Fan, Icemaker, Oven - Self Cleaning
Heat Source Natural Gas
Laundry Basement
Exterior
Exterior Feature Patio(s)
Fence Privacy, Fully, Rear, Wire, Wood
Water Access N
Roof Type Asphalt
Accessibility None
Porch Patio(s)
Garage N
Building
Story 3
Foundation Active Radon Mitigation
Sewer Public Sewer
Water Public
Architectural Style Colonial
Level or Stories 3
Additional Building Above Grade, Below Grade
Structure Type Cathedral Ceilings,Plaster Walls
New Construction N
Schools
Elementary Schools Somerset
Middle Schools Westland
High Schools Bethesda-Chevy Chase
School District Montgomery County Public Schools
Others
Senior Community No
Tax ID 160700566544
Ownership Fee Simple
SqFt Source Assessor
Security Features Security System,Smoke Detector,Carbon Monoxide Detector(s)
Special Listing Condition Standard
Read Less
Want to know what your home might be worth? Contact us for a FREE valuation!

Our team is ready to help you sell your home for the highest possible price ASAP

Bought with Carmel Des Roche • Keller Williams Capital Properties
GET MORE INFORMATION





