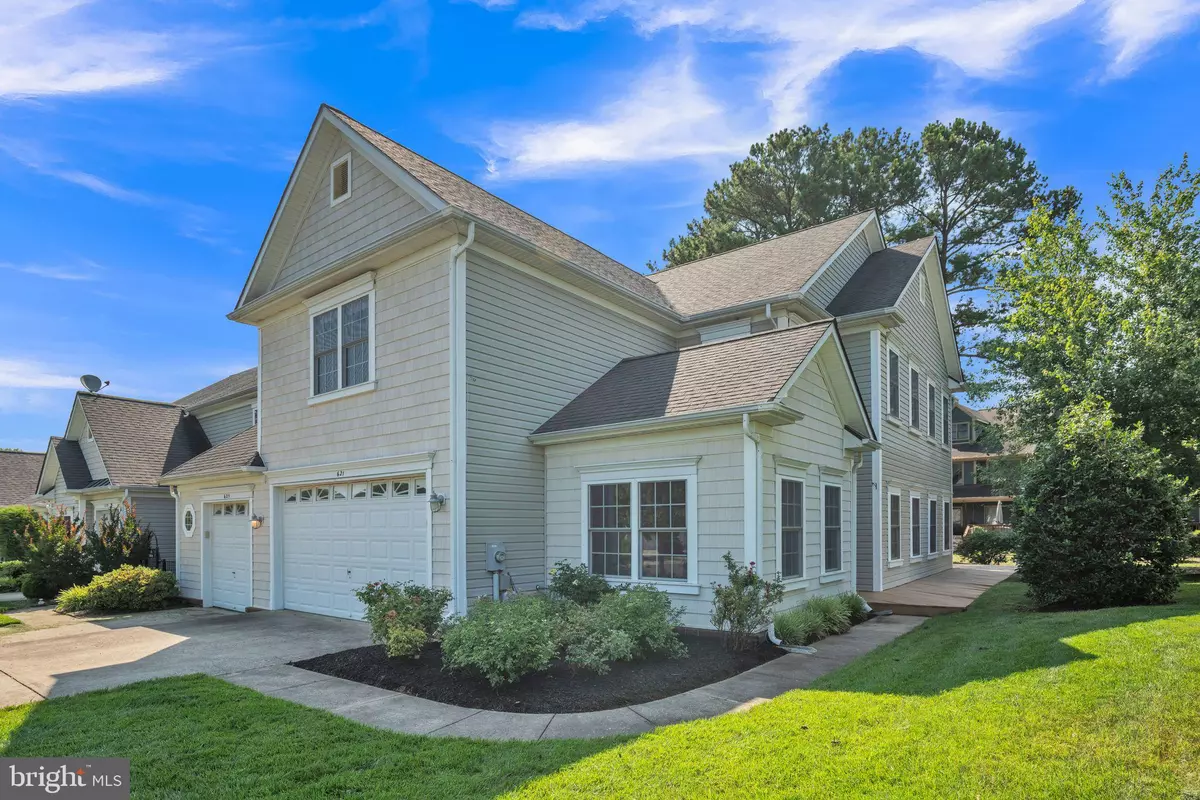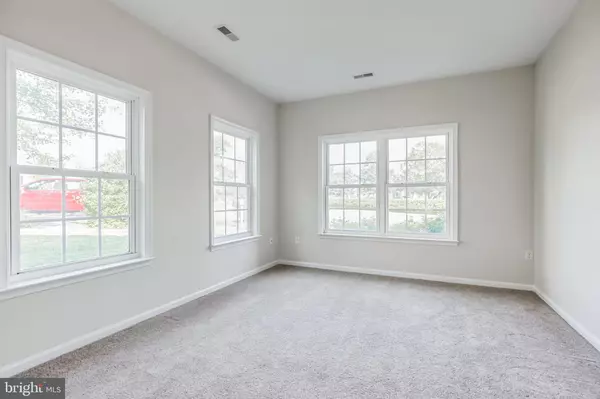$470,000
$479,900
2.1%For more information regarding the value of a property, please contact us for a free consultation.
621 RUXTON RD #72 Solomons, MD 20688
4 Beds
4 Baths
2,788 SqFt
Key Details
Sold Price $470,000
Property Type Townhouse
Sub Type End of Row/Townhouse
Listing Status Sold
Purchase Type For Sale
Square Footage 2,788 sqft
Price per Sqft $168
Subdivision Windward Harbour At Solomons
MLS Listing ID MDCA2016404
Sold Date 07/26/24
Style Coastal
Bedrooms 4
Full Baths 3
Half Baths 1
HOA Fees $298/mo
HOA Y/N Y
Abv Grd Liv Area 2,788
Originating Board BRIGHT
Year Built 2004
Annual Tax Amount $3,679
Tax Year 2024
Property Sub-Type End of Row/Townhouse
Property Description
Don't miss your chance to own one of Windward Harbour's end units with the larger footprint. This stunning home boasts 4 bedrooms, 3.5 baths, and a main-level office. Upon entering, you'll be greeted by a two-story foyer and dining space that flows seamlessly into the spacious kitchen and living area. The main level features a primary suite with a large sliding glass door leading to the patio. Upstairs, you'll find a generous second living area and a utility closet housing a new HVAC system, serviced annually. At the front of the upper level is a second suite with a walk-in closet. This home includes deeded boat slip A6. The community offers walking paths, multiple playgrounds, a marina, and more. Located just a short bike ride from Solomons Island, you'll have easy access to restaurants, shopping, and community events. Don't forget, you will also have a spectacular view of the fireworks on the 4th of July, just outside of your door. The boat slip does have a separate fee of $389.23 semi-annual.
Location
State MD
County Calvert
Zoning R
Rooms
Main Level Bedrooms 1
Interior
Interior Features Carpet, Ceiling Fan(s), Combination Kitchen/Living, Crown Moldings, Floor Plan - Open, Primary Bath(s), Recessed Lighting, Walk-in Closet(s)
Hot Water Natural Gas
Cooling Ceiling Fan(s), Central A/C
Flooring Carpet, Ceramic Tile
Equipment Dishwasher, Disposal, Dryer, Exhaust Fan, Oven/Range - Gas, Refrigerator, Washer, Water Heater
Fireplace N
Window Features Double Hung
Appliance Dishwasher, Disposal, Dryer, Exhaust Fan, Oven/Range - Gas, Refrigerator, Washer, Water Heater
Heat Source Electric, Natural Gas
Laundry Main Floor
Exterior
Exterior Feature Patio(s)
Parking Features Garage - Front Entry, Inside Access, Garage Door Opener
Garage Spaces 6.0
Utilities Available Cable TV, Natural Gas Available
Amenities Available Boat Dock/Slip, Common Grounds, Jog/Walk Path, Picnic Area, Tot Lots/Playground
Water Access Y
Water Access Desc Boat - Powered,Canoe/Kayak,Fishing Allowed,Private Access,Waterski/Wakeboard
Roof Type Architectural Shingle
Accessibility Level Entry - Main
Porch Patio(s)
Attached Garage 2
Total Parking Spaces 6
Garage Y
Building
Lot Description Adjoins - Open Space
Story 2
Foundation Slab
Sewer Public Sewer
Water Public
Architectural Style Coastal
Level or Stories 2
Additional Building Above Grade, Below Grade
Structure Type 9'+ Ceilings,Dry Wall
New Construction N
Schools
Elementary Schools Dowell
Middle Schools Mill Creek
High Schools Patuxent
School District Calvert County Public Schools
Others
Pets Allowed Y
HOA Fee Include Common Area Maintenance,Lawn Maintenance,Pier/Dock Maintenance,Reserve Funds,Trash,Snow Removal
Senior Community No
Tax ID 0501207970
Ownership Fee Simple
SqFt Source Estimated
Acceptable Financing Cash, Conventional, FHA, VA
Horse Property N
Listing Terms Cash, Conventional, FHA, VA
Financing Cash,Conventional,FHA,VA
Special Listing Condition Standard
Pets Allowed No Pet Restrictions
Read Less
Want to know what your home might be worth? Contact us for a FREE valuation!

Our team is ready to help you sell your home for the highest possible price ASAP

Bought with Christine M. McNelis • Berkshire Hathaway HomeServices PenFed Realty
GET MORE INFORMATION





