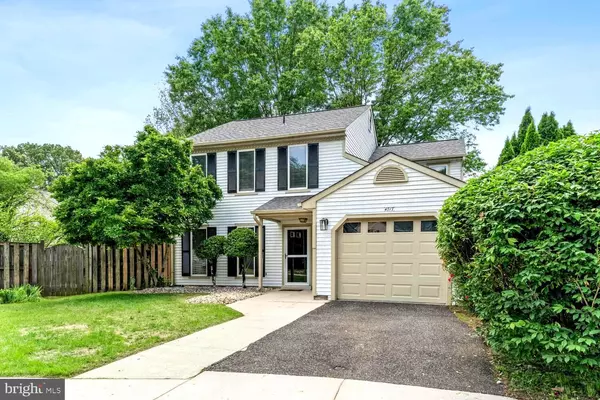$450,000
$449,990
For more information regarding the value of a property, please contact us for a free consultation.
4717 COLONEL DARNELL PL Upper Marlboro, MD 20772
3 Beds
3 Baths
2,007 SqFt
Key Details
Sold Price $450,000
Property Type Single Family Home
Sub Type Detached
Listing Status Sold
Purchase Type For Sale
Square Footage 2,007 sqft
Price per Sqft $224
Subdivision Villages Of Marlborough
MLS Listing ID MDPG2113636
Sold Date 07/19/24
Style Colonial
Bedrooms 3
Full Baths 2
Half Baths 1
HOA Fees $14/ann
HOA Y/N Y
Abv Grd Liv Area 2,007
Originating Board BRIGHT
Year Built 1989
Annual Tax Amount $3,912
Tax Year 2024
Lot Size 7,341 Sqft
Acres 0.17
Property Sub-Type Detached
Property Description
You will feel immediately at home as you move through this compelling move-in ready 3-bedroom, 2.5 THE HOME YOU HAVE BEEN WAITING FOR! To see it is to love it! This move-in ready 3 bedroom, 2.5 bath residence is situated on a quiet cul-de-sac and one of the largest back yards in the subdivision. There are over 2,000 sq square feet of gracious and spacious living space. Imagine yourself enjoying the impeccable flow and seamless blending of these amazing indoor and outdoor spaces. There is room for everyone and everything. The home boasts of a super convenient garage, fresh paint throughout, new luxury vinyl tile, an oversized primary bedroom with its own ensuite bath offering a jetted tub plus a separate glass shower room. There's more! Do not miss the sunken family room with cathedral ceilings, two skylights, fireplace with heatilator, brick hearth and brick floor-to-ceiling wall. Also, notice the French exit door that allows easy indoor to outdoor transitions. Don't forget to check out the brand-new roof (May 2024). Hurry!! This is a winner and will not last long!
Location
State MD
County Prince Georges
Zoning LCD
Rooms
Other Rooms Living Room, Dining Room, Primary Bedroom, Bedroom 2, Bedroom 3, Kitchen, Family Room, Foyer, Laundry, Bathroom 2, Primary Bathroom
Interior
Interior Features Carpet, Family Room Off Kitchen, Floor Plan - Open, Formal/Separate Dining Room, Kitchen - Eat-In, Kitchen - Table Space, Pantry, Skylight(s), Soaking Tub, Walk-in Closet(s), Stall Shower, WhirlPool/HotTub
Hot Water Electric
Heating Heat Pump(s), Forced Air
Cooling Programmable Thermostat, Central A/C
Flooring Carpet, Luxury Vinyl Tile
Fireplaces Number 1
Equipment Built-In Range, Built-In Microwave, Disposal, Dishwasher, Dryer - Electric, Icemaker, Microwave
Fireplace Y
Window Features Double Pane,Screens,Skylights
Appliance Built-In Range, Built-In Microwave, Disposal, Dishwasher, Dryer - Electric, Icemaker, Microwave
Heat Source Electric
Exterior
Parking Features Garage - Front Entry
Garage Spaces 1.0
Utilities Available Cable TV
Amenities Available Tot Lots/Playground
Water Access N
Roof Type Asphalt
Accessibility Other
Attached Garage 1
Total Parking Spaces 1
Garage Y
Building
Lot Description Cleared, Landscaping, Level, Rear Yard
Story 2
Foundation Slab
Sewer Public Sewer
Water Public
Architectural Style Colonial
Level or Stories 2
Additional Building Above Grade, Below Grade
Structure Type 9'+ Ceilings,Cathedral Ceilings,Dry Wall,High
New Construction N
Schools
School District Prince George'S County Public Schools
Others
Pets Allowed Y
HOA Fee Include Common Area Maintenance,Management,Reserve Funds
Senior Community No
Tax ID 17030222653
Ownership Fee Simple
SqFt Source Assessor
Acceptable Financing Cash, Conventional, FHA, VA
Listing Terms Cash, Conventional, FHA, VA
Financing Cash,Conventional,FHA,VA
Special Listing Condition Standard
Pets Allowed No Pet Restrictions
Read Less
Want to know what your home might be worth? Contact us for a FREE valuation!

Our team is ready to help you sell your home for the highest possible price ASAP

Bought with Juston I Panambo • Ghimire Homes
GET MORE INFORMATION





