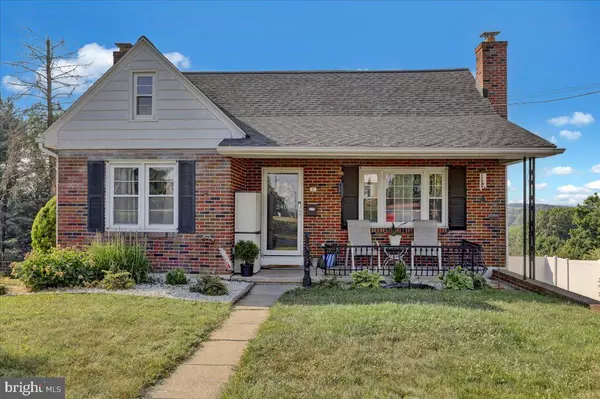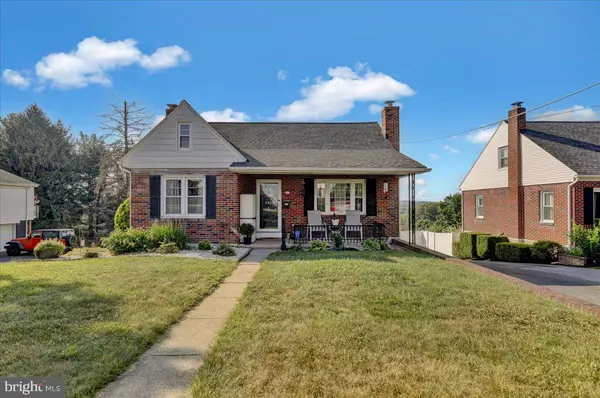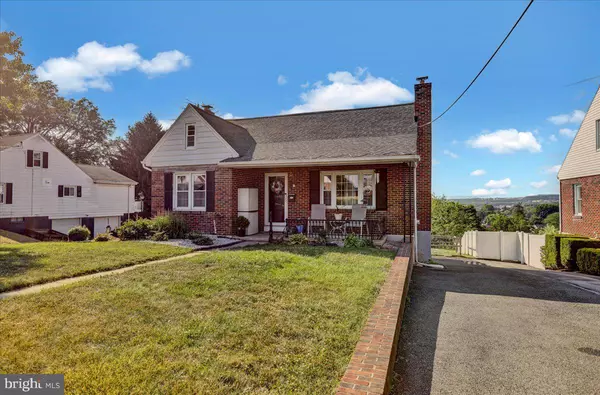$305,000
$285,000
7.0%For more information regarding the value of a property, please contact us for a free consultation.
2405 GRANDVIEW BLVD Reading, PA 19609
4 Beds
2 Baths
1,266 SqFt
Key Details
Sold Price $305,000
Property Type Single Family Home
Sub Type Detached
Listing Status Sold
Purchase Type For Sale
Square Footage 1,266 sqft
Price per Sqft $240
Subdivision None Available
MLS Listing ID PABK2044688
Sold Date 07/22/24
Style Traditional
Bedrooms 4
Full Baths 1
Half Baths 1
HOA Y/N N
Abv Grd Liv Area 1,266
Originating Board BRIGHT
Year Built 1950
Annual Tax Amount $3,844
Tax Year 2022
Lot Size 6,534 Sqft
Acres 0.15
Lot Dimensions 0.00 x 0.00
Property Description
Welcome home to 2405 Grandview Blvd., nestled in the desirable Wilson School District. This charming Cape Cod features four bedrooms and one full bathroom. The exterior boasts excellent curb appeal with its brick façade and inviting front porch. As you step inside, you'll be greeted by an open living room with a cozy brick wood burning fireplace, a beautiful wooden mantel, and exposed beams. The main level features brand-new flooring installed in 2023 and fresh paint throughout the entire home in 2024. The eat-in kitchen has been updated with stainless steel appliances, dark cabinetry, and matching flooring. The spacious sunroom offers a stunning view of the mountains, perfect for relaxing. The primary bedroom includes a ceiling fan and updated flooring, while the second bedroom is carpeted. The full bathroom has been modernized with a tiled shower and matching backsplash behind the mirror. Upstairs, two additional bedrooms featuring hardwood flooring throughout. Out back, enjoy a large deck, replaced in 2023, overlooking the picturesque mountains—ideal for entertaining. The fenced-in backyard provides ample space for activities and gardening. Conveniently located near local shopping, dining, and major highways, this home is perfect for you. Schedule your showing today!
Location
State PA
County Berks
Area Spring Twp (10280)
Zoning RES
Rooms
Other Rooms Living Room, Primary Bedroom, Bedroom 2, Bedroom 3, Kitchen, Sun/Florida Room, Other, Full Bath
Basement Unfinished
Main Level Bedrooms 2
Interior
Interior Features Carpet, Ceiling Fan(s), Kitchen - Eat-In, Exposed Beams, Floor Plan - Traditional, Wood Floors
Hot Water Natural Gas
Heating Forced Air
Cooling Central A/C
Flooring Luxury Vinyl Plank, Carpet, Solid Hardwood
Fireplaces Number 1
Fireplaces Type Brick, Wood
Equipment Refrigerator, Stove, Washer, Dryer, Dishwasher
Fireplace Y
Appliance Refrigerator, Stove, Washer, Dryer, Dishwasher
Heat Source Natural Gas
Laundry Basement
Exterior
Parking Features Inside Access
Garage Spaces 1.0
Water Access N
View Mountain
Roof Type Shingle
Accessibility None
Attached Garage 1
Total Parking Spaces 1
Garage Y
Building
Story 1
Foundation Block
Sewer Public Sewer
Water Public
Architectural Style Traditional
Level or Stories 1
Additional Building Above Grade, Below Grade
New Construction N
Schools
School District Wilson
Others
Senior Community No
Tax ID 80-4386-08-88-5594
Ownership Fee Simple
SqFt Source Assessor
Acceptable Financing Cash, Conventional
Listing Terms Cash, Conventional
Financing Cash,Conventional
Special Listing Condition Standard
Read Less
Want to know what your home might be worth? Contact us for a FREE valuation!

Our team is ready to help you sell your home for the highest possible price ASAP

Bought with Juan Esteban Vazquez Jr. • Real of Pennsylvania
GET MORE INFORMATION





