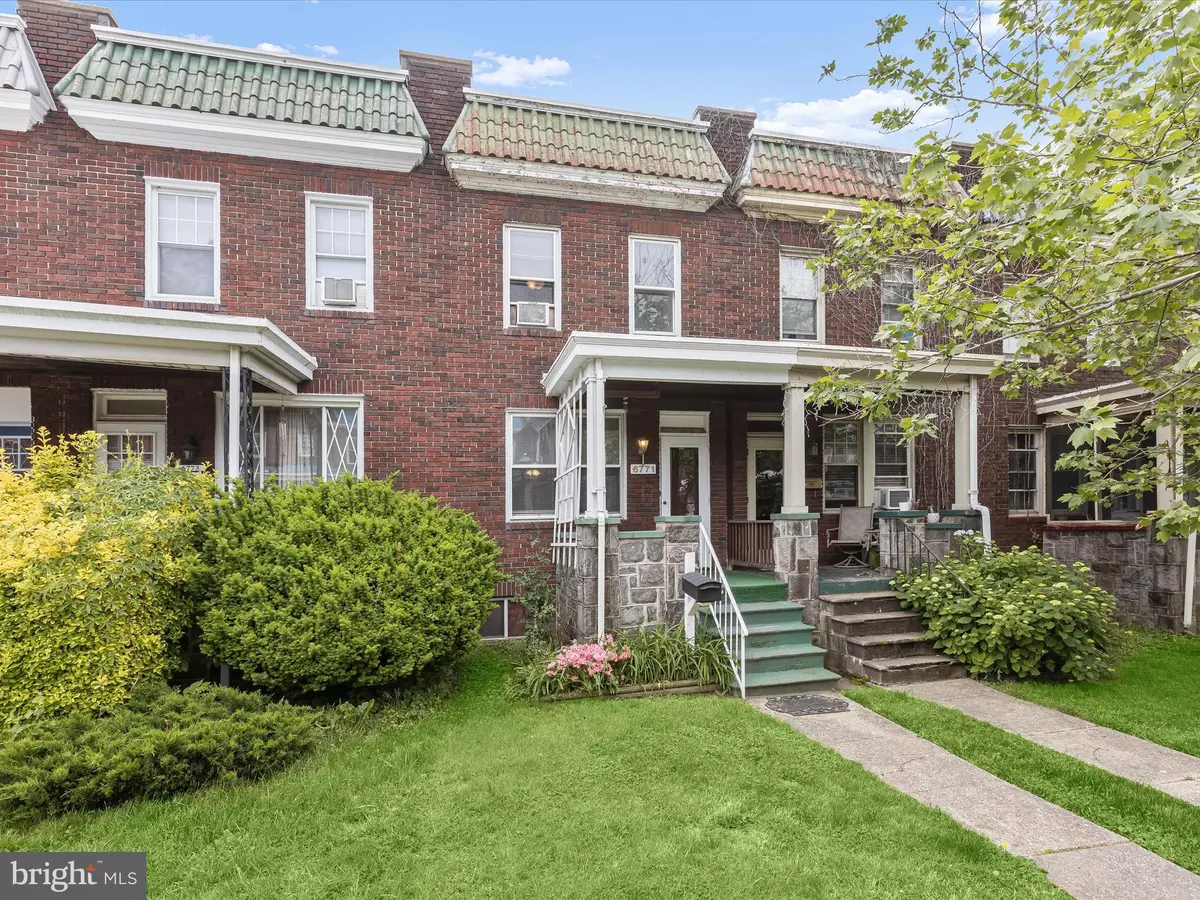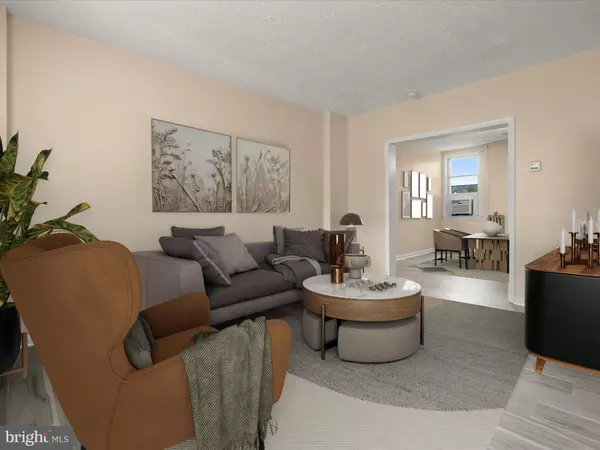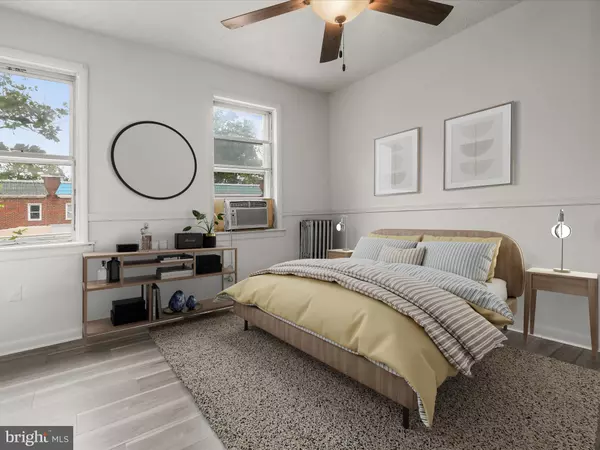$180,000
$180,000
For more information regarding the value of a property, please contact us for a free consultation.
6771 WOODLEY RD Dundalk, MD 21222
3 Beds
2 Baths
1,508 SqFt
Key Details
Sold Price $180,000
Property Type Townhouse
Sub Type Interior Row/Townhouse
Listing Status Sold
Purchase Type For Sale
Square Footage 1,508 sqft
Price per Sqft $119
Subdivision Dundalk
MLS Listing ID MDBC2096880
Sold Date 07/24/24
Style Colonial
Bedrooms 3
Full Baths 2
HOA Y/N N
Abv Grd Liv Area 1,308
Originating Board BRIGHT
Year Built 1929
Annual Tax Amount $1,180
Tax Year 2024
Lot Size 1,740 Sqft
Acres 0.04
Property Sub-Type Interior Row/Townhouse
Property Description
Step into this charming brick exterior home, complete with a welcoming front porch that invites you to relax and unwind. The main level boasts spacious living and dining areas adorned with luxurious vinyl floors, high ceilings, a modern ceiling fan, and a neutral color palette, creating a warm and inviting atmosphere for entertaining or daily living. The kitchen features stainless steel appliances-dishwasher, double sinks, decorative backsplash, and ample cabinetry with decorative accents. Convenient access to the rear fenced yard and deck makes outdoor dining and entertaining a breeze. Retreat to the comfort of the primary bedroom, offering double closets, chair railing, and modern flooring for a serene oasis. Two additional bedrooms, one featuring charming beadboard wainscoting, along with a well-appointed hall bath, complete the upper level. The fully finished lower level provides versatility with an office area, full bath, and a family room, perfect for relaxing or hosting gatherings. Step outside to the beautifully landscaped yard, offering a peaceful retreat to enjoy nature's beauty. Experience comfort and style in this delightful home, perfectly situated for easy access to major commuter routes including I-95, I-395, and I-695. Don't miss the opportunity to make this your dream home!
Location
State MD
County Baltimore
Zoning R
Direction North
Rooms
Other Rooms Living Room, Dining Room, Primary Bedroom, Bedroom 2, Bedroom 3, Kitchen, Family Room, Office
Basement Connecting Stairway, Fully Finished, Heated, Improved, Interior Access, Outside Entrance, Rear Entrance, Walkout Stairs, Windows
Interior
Interior Features Ceiling Fan(s), Chair Railings, Floor Plan - Open, Stall Shower, Soaking Tub
Hot Water Electric
Heating Radiator
Cooling Window Unit(s), Ceiling Fan(s)
Flooring Luxury Vinyl Plank
Equipment Dishwasher, Dryer, Freezer, Oven/Range - Electric, Refrigerator, Washer, Water Heater
Fireplace N
Window Features Double Hung,Screens
Appliance Dishwasher, Dryer, Freezer, Oven/Range - Electric, Refrigerator, Washer, Water Heater
Heat Source Natural Gas
Laundry Has Laundry, Hookup, Lower Floor, Washer In Unit, Dryer In Unit
Exterior
Exterior Feature Deck(s), Porch(es)
Fence Rear
Water Access N
View Garden/Lawn
Roof Type Asphalt
Accessibility None
Porch Deck(s), Porch(es)
Garage N
Building
Lot Description Landscaping
Story 3
Foundation Block
Sewer Public Sewer
Water Public
Architectural Style Colonial
Level or Stories 3
Additional Building Above Grade, Below Grade
Structure Type Dry Wall,Paneled Walls
New Construction N
Schools
Elementary Schools Dundalk
Middle Schools Dundalk
High Schools Dundalk
School District Baltimore County Public Schools
Others
Pets Allowed Y
Senior Community No
Tax ID 04121208065080
Ownership Fee Simple
SqFt Source Assessor
Security Features Main Entrance Lock,Smoke Detector
Special Listing Condition Standard
Pets Allowed Case by Case Basis
Read Less
Want to know what your home might be worth? Contact us for a FREE valuation!

Our team is ready to help you sell your home for the highest possible price ASAP

Bought with Fitsum E Temelisso • Long & Foster Real Estate, Inc.
GET MORE INFORMATION





