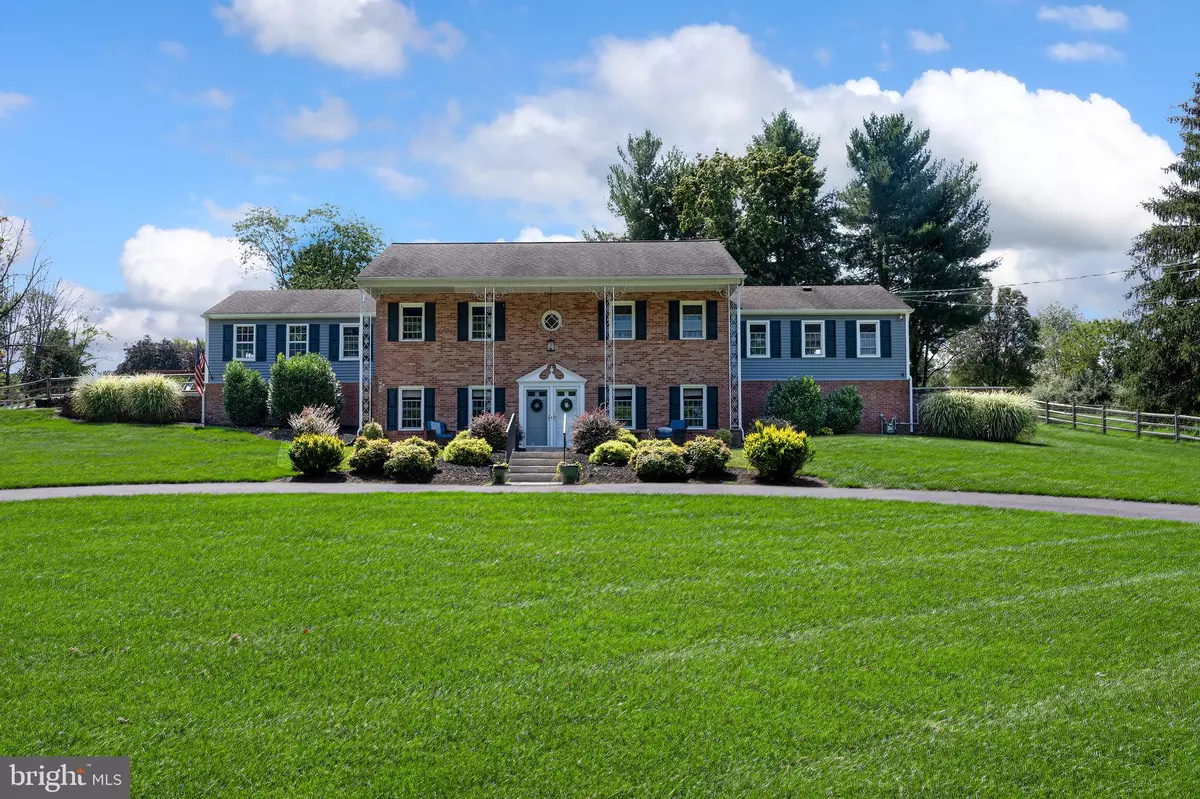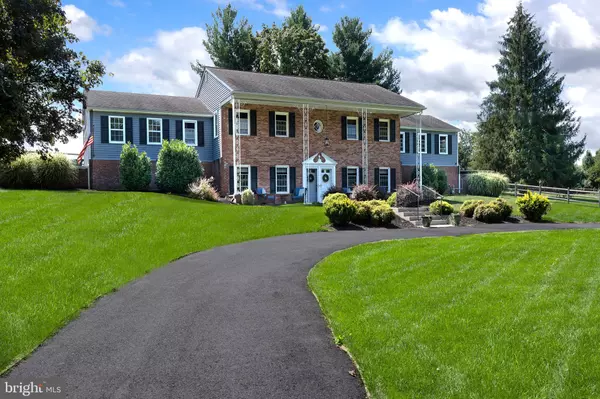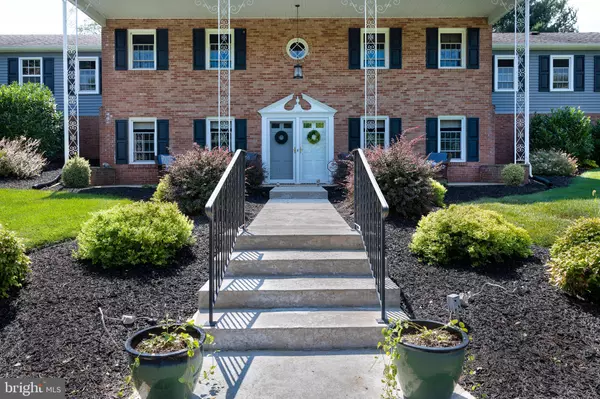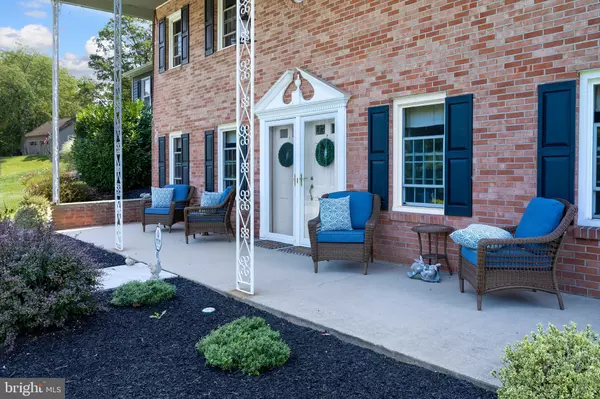$695,000
$710,000
2.1%For more information regarding the value of a property, please contact us for a free consultation.
461 FEDERAL CITY RD Pennington, NJ 08534
4 Beds
3 Baths
3,208 SqFt
Key Details
Sold Price $695,000
Property Type Single Family Home
Sub Type Detached
Listing Status Sold
Purchase Type For Sale
Square Footage 3,208 sqft
Price per Sqft $216
Subdivision None Available
MLS Listing ID NJME2040526
Sold Date 07/08/24
Style Colonial
Bedrooms 4
Full Baths 3
HOA Y/N N
Abv Grd Liv Area 3,208
Originating Board BRIGHT
Year Built 1960
Annual Tax Amount $16,164
Tax Year 2022
Lot Size 1.000 Acres
Acres 1.0
Lot Dimensions 0.00 x 0.00
Property Description
This large and lovely North facing home is a dream come true, providing two distinct and fully independent living spaces set upon beautiful acreage with scenic vistas. The home boasts two exclusive entrances, a covered front porch that extends across the width of the house, a gorgeous patio, a screened porch, and a deck. On the first level, find a welcoming living room, a cozy bedroom, a family room with a gardener's window, a well-equipped kitchenette, a laundry room, and a bathroom. Upstairs, there are three additional bedrooms, each well-appointed. The kitchen is a standout, with high-end appliances, beautiful countertops, and ample storage to accommodate all cooking and entertaining needs. Two modern bathrooms include one exclusively dedicated to the primary suite. The second-level living and dining areas provide generous gathering spaces. The overall layout of this home is thoughtfully designed for a perfect blend of shared spaces and individual privacy. GENERAC whole house generator. Square footage per Hopewell Twp tax assessor.
Location
State NJ
County Mercer
Area Hopewell Twp (21106)
Zoning R100
Direction North
Rooms
Other Rooms Living Room, Dining Room, Sitting Room, Bedroom 2, Bedroom 3, Bedroom 4, Kitchen, Family Room, Bedroom 1, Laundry, Storage Room, Full Bath
Basement Daylight, Full, Front Entrance, Fully Finished
Main Level Bedrooms 3
Interior
Interior Features Crown Moldings, Recessed Lighting, Upgraded Countertops, 2nd Kitchen, Combination Kitchen/Dining, Entry Level Bedroom, Kitchen - Gourmet, Pantry, Primary Bath(s), Tub Shower, Walk-in Closet(s), Ceiling Fan(s), Kitchen - Eat-In
Hot Water Natural Gas
Heating Baseboard - Hot Water
Cooling Central A/C
Flooring Solid Hardwood, Carpet, Tile/Brick
Fireplaces Number 1
Fireplaces Type Mantel(s), Gas/Propane
Equipment Dishwasher, Stainless Steel Appliances, Refrigerator, Oven/Range - Gas, Built-In Microwave, Washer, Dryer
Fireplace Y
Window Features Atrium
Appliance Dishwasher, Stainless Steel Appliances, Refrigerator, Oven/Range - Gas, Built-In Microwave, Washer, Dryer
Heat Source Natural Gas
Laundry Lower Floor
Exterior
Exterior Feature Porch(es), Patio(s), Screened
Parking Features Garage - Side Entry, Garage Door Opener, Inside Access
Garage Spaces 12.0
Pool Above Ground
Water Access N
Roof Type Asphalt
Accessibility None
Porch Porch(es), Patio(s), Screened
Attached Garage 2
Total Parking Spaces 12
Garage Y
Building
Story 2
Foundation Block
Sewer On Site Septic
Water Well
Architectural Style Colonial
Level or Stories 2
Additional Building Above Grade, Below Grade
New Construction N
Schools
Elementary Schools Toll Gate Grammar School
Middle Schools Timberlane M.S.
High Schools Central H.S.
School District Hopewell Valley Regional Schools
Others
Senior Community No
Tax ID 06-00072-00085
Ownership Fee Simple
SqFt Source Assessor
Special Listing Condition Standard
Read Less
Want to know what your home might be worth? Contact us for a FREE valuation!

Our team is ready to help you sell your home for the highest possible price ASAP

Bought with Nancy Lynn Maloney • Coldwell Banker Residential Brokerage - Princeton
GET MORE INFORMATION





