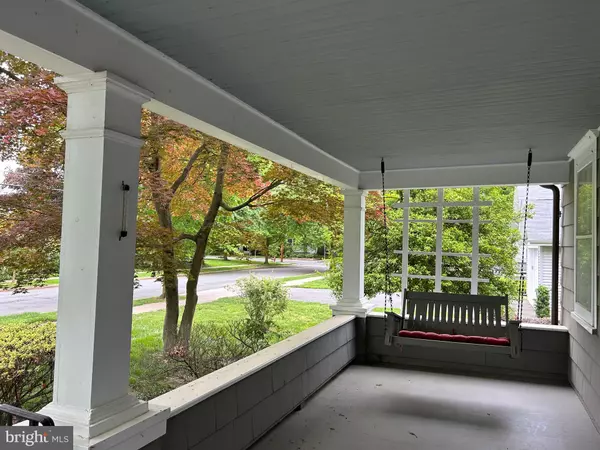$649,000
$629,000
3.2%For more information regarding the value of a property, please contact us for a free consultation.
106 W WELLING AVE Pennington, NJ 08534
3 Beds
2 Baths
1,776 SqFt
Key Details
Sold Price $649,000
Property Type Single Family Home
Sub Type Detached
Listing Status Sold
Purchase Type For Sale
Square Footage 1,776 sqft
Price per Sqft $365
Subdivision None Available
MLS Listing ID NJME2043434
Sold Date 07/23/24
Style Colonial
Bedrooms 3
Full Baths 2
HOA Y/N N
Abv Grd Liv Area 1,776
Originating Board BRIGHT
Year Built 1928
Annual Tax Amount $13,223
Tax Year 2023
Lot Size 10,799 Sqft
Acres 0.25
Lot Dimensions 60.00 x 180.00
Property Description
Bring your enthusiasm and imagination! This is an estate listing which is being conveyed ‘as is, where-is.' Located in the picture perfect Boro of Pennington, this ‘diamond in the rough' offers a prime location only minutes from Toll Gate Grammar, Route 295,Route 1 and Route 31 & the Hamilton Train Station. Full front porch with charming swing. Welcoming entrance Foyer, Living Room with fireplace, (as-is condition) formal Dining Room, vintage Kitchen & Family Room with built-ins, private entry and 1st floor full Bath. 2nd floor features 3 Bedrooms, corner Office/Den and another full Bath. The spacious, walk-up Attic offers additional square footage and could be a Primary Suite, Office, Exercise Room or Craft Room - you decide! This home also features a full Basement plus a detached garage. Come and take a look at some darling vintage details - glass door knobs, built ins, dentil moldings, pocket doors and more!
Location
State NJ
County Mercer
Area Pennington Boro (21108)
Zoning R-80
Rooms
Other Rooms Living Room, Dining Room, Bedroom 2, Bedroom 3, Kitchen, Family Room, Foyer, Bedroom 1, Office, Bathroom 1, Attic
Basement Full
Interior
Interior Features Built-Ins, Carpet, Bathroom - Stall Shower, Wood Floors, Crown Moldings, Attic, Bathroom - Tub Shower
Hot Water Oil
Heating Radiator
Cooling None
Flooring Wood, Carpet, Tile/Brick
Fireplaces Number 1
Fireplaces Type Wood
Equipment Dishwasher, Dryer, Refrigerator, Stove, Washer
Furnishings No
Fireplace Y
Window Features Double Hung,Wood Frame
Appliance Dishwasher, Dryer, Refrigerator, Stove, Washer
Heat Source Oil
Laundry Basement
Exterior
Parking Features Garage - Front Entry
Garage Spaces 5.0
Utilities Available Sewer Available, Water Available
Water Access N
Roof Type Shingle,Metal
Accessibility None
Total Parking Spaces 5
Garage Y
Building
Lot Description Front Yard
Story 2
Foundation Block
Sewer Public Sewer
Water Public
Architectural Style Colonial
Level or Stories 2
Additional Building Above Grade, Below Grade
New Construction N
Schools
Elementary Schools Toll Gate Grammar School
Middle Schools Timberlane
High Schools Central H.S.
School District Hopewell Valley Regional Schools
Others
Pets Allowed Y
Senior Community No
Tax ID 08-00905-00014
Ownership Fee Simple
SqFt Source Assessor
Acceptable Financing Cash, Conventional
Horse Property N
Listing Terms Cash, Conventional
Financing Cash,Conventional
Special Listing Condition Standard
Pets Allowed Cats OK, Dogs OK
Read Less
Want to know what your home might be worth? Contact us for a FREE valuation!

Our team is ready to help you sell your home for the highest possible price ASAP

Bought with Stefanie R Prettyman • Keller Williams Premier
GET MORE INFORMATION





