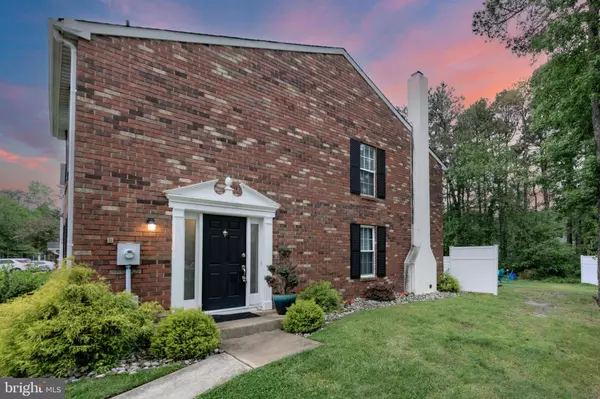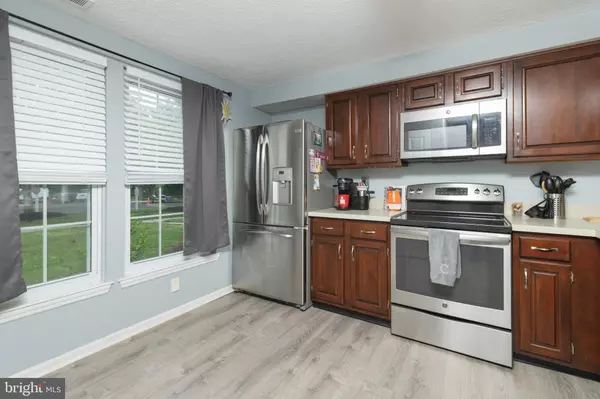$325,000
$314,900
3.2%For more information regarding the value of a property, please contact us for a free consultation.
83 DORCHESTER CIR Marlton, NJ 08053
3 Beds
3 Baths
1,360 SqFt
Key Details
Sold Price $325,000
Property Type Townhouse
Sub Type End of Row/Townhouse
Listing Status Sold
Purchase Type For Sale
Square Footage 1,360 sqft
Price per Sqft $238
Subdivision Kings Grant
MLS Listing ID NJBL2065292
Sold Date 07/19/24
Style Colonial
Bedrooms 3
Full Baths 2
Half Baths 1
HOA Fees $83/qua
HOA Y/N Y
Abv Grd Liv Area 1,360
Originating Board BRIGHT
Year Built 1987
Annual Tax Amount $6,293
Tax Year 2023
Lot Size 5,655 Sqft
Acres 0.13
Lot Dimensions 87.00 x 65.00
Property Description
Best & Final Offers due 6pm Monday May 20th. Welcome to desirable Kings Grant! This lovely 3 bedroom, 2.5 baths colonial end unit is one of the largest models located in the Wintergreen section. Has a side entrance for convenience to parking and a deck for those cool summer nights or your morning cup of coffee! Kitchen has stainless steel appliances with a built-in microwave. As you enter the well maintained dining room and living room, can't miss the featured brick fireplace and the walkout doors leading to a spacious deck. Home also boasts a new hot water tank , newer flooring and freshly painted throughout. This brick front home with new landscaping and rear yard that backs up to a wooded area for your privacy. Come see this beauty before it's gone!
Location
State NJ
County Burlington
Area Evesham Twp (20313)
Zoning RD-1
Rooms
Other Rooms Living Room, Dining Room, Bedroom 2, Bedroom 3, Kitchen, Bedroom 1
Interior
Interior Features Attic, Carpet, Ceiling Fan(s), Combination Dining/Living
Hot Water Electric
Heating Forced Air
Cooling Central A/C
Flooring Carpet, Laminated
Fireplaces Number 1
Fireplaces Type Brick
Equipment Disposal, Dishwasher, Dryer, Oven/Range - Electric, Refrigerator, Stainless Steel Appliances, Washer
Fireplace Y
Appliance Disposal, Dishwasher, Dryer, Oven/Range - Electric, Refrigerator, Stainless Steel Appliances, Washer
Heat Source Electric
Laundry Main Floor
Exterior
Exterior Feature Deck(s)
Water Access N
Roof Type Shingle
Accessibility None
Porch Deck(s)
Garage N
Building
Story 2
Foundation Slab
Sewer Public Sewer
Water Public
Architectural Style Colonial
Level or Stories 2
Additional Building Above Grade, Below Grade
New Construction N
Schools
High Schools Lenape H.S.
School District Evesham Township
Others
Pets Allowed Y
HOA Fee Include Common Area Maintenance,Lawn Maintenance,Snow Removal
Senior Community No
Tax ID 13-00052 18-00054
Ownership Fee Simple
SqFt Source Assessor
Acceptable Financing Cash, Conventional, FHA
Listing Terms Cash, Conventional, FHA
Financing Cash,Conventional,FHA
Special Listing Condition Standard
Pets Allowed No Pet Restrictions
Read Less
Want to know what your home might be worth? Contact us for a FREE valuation!

Our team is ready to help you sell your home for the highest possible price ASAP

Bought with Alexandra DiFilippo • Keller Williams Realty - Moorestown
GET MORE INFORMATION





