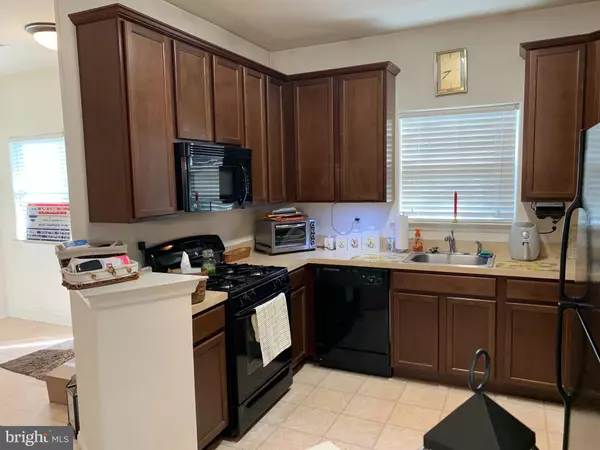$286,000
$265,000
7.9%For more information regarding the value of a property, please contact us for a free consultation.
409 HARVEST DR Blandon, PA 19510
2 Beds
3 Baths
2,200 SqFt
Key Details
Sold Price $286,000
Property Type Townhouse
Sub Type End of Row/Townhouse
Listing Status Sold
Purchase Type For Sale
Square Footage 2,200 sqft
Price per Sqft $130
Subdivision Vlg At Maidencreek
MLS Listing ID PABK2044880
Sold Date 07/23/24
Style Ranch/Rambler
Bedrooms 2
Full Baths 2
Half Baths 1
HOA Fees $330/mo
HOA Y/N Y
Abv Grd Liv Area 2,200
Originating Board BRIGHT
Year Built 2006
Annual Tax Amount $5,448
Tax Year 2024
Lot Dimensions 0.00 x 0.00
Property Description
Very affordable and well maintained end of row townhome in an over 55 community. Main floor primary bedroom and 1 1/2 baths on the first floor. All appliances remain. Upper level loft, den area as well as a second bedroom and full bathroom. Fast possession is available. Additional parking is available just adjacent to this home. Community Club House is 1 block away and features a fitness room, meeting rooms, sauna, whirlpool tub. Lots of community activities make this a very social community.
Location
State PA
County Berks
Area Maidencreek Twp (10261)
Zoning RESIDENTIAL
Rooms
Other Rooms Living Room, Dining Room, Primary Bedroom, Kitchen, Den, Bedroom 1, Loft
Main Level Bedrooms 1
Interior
Interior Features Combination Dining/Living, Floor Plan - Open, Walk-in Closet(s)
Hot Water Natural Gas
Heating Forced Air
Cooling Central A/C
Flooring Carpet
Fireplace N
Heat Source Natural Gas
Laundry Main Floor
Exterior
Parking Features Garage - Front Entry, Garage Door Opener
Garage Spaces 2.0
Amenities Available Club House, Common Grounds, Exercise Room, Fitness Center, Gated Community, Hot tub, Recreational Center, Sauna
Water Access N
Roof Type Shingle
Accessibility Level Entry - Main
Road Frontage HOA
Attached Garage 1
Total Parking Spaces 2
Garage Y
Building
Story 1.5
Foundation Slab
Sewer Public Sewer
Water Public
Architectural Style Ranch/Rambler
Level or Stories 1.5
Additional Building Above Grade, Below Grade
New Construction N
Schools
School District Fleetwood Area
Others
HOA Fee Include Common Area Maintenance,Lawn Maintenance,Recreation Facility,Road Maintenance,Security Gate,Snow Removal,Trash
Senior Community Yes
Age Restriction 55
Tax ID 61-5420-06-29-5903-CC1
Ownership Fee Simple
SqFt Source Assessor
Special Listing Condition Standard
Read Less
Want to know what your home might be worth? Contact us for a FREE valuation!

Our team is ready to help you sell your home for the highest possible price ASAP

Bought with Michael McClusky • Mullen Realty Associates
GET MORE INFORMATION





