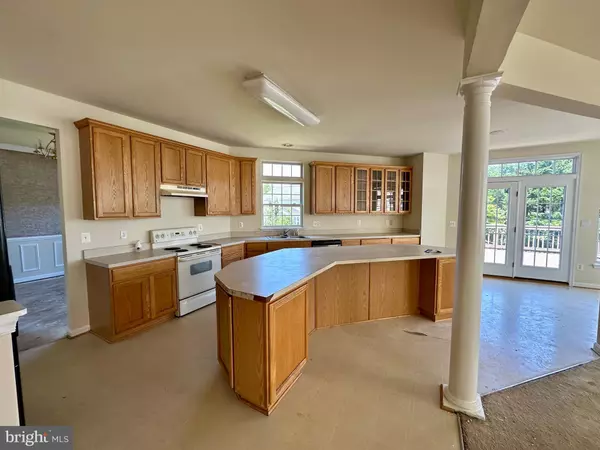$439,900
$429,900
2.3%For more information regarding the value of a property, please contact us for a free consultation.
1025 RIVERDALE CIR Culpeper, VA 22701
4 Beds
2 Baths
4,068 SqFt
Key Details
Sold Price $439,900
Property Type Single Family Home
Sub Type Detached
Listing Status Sold
Purchase Type For Sale
Square Footage 4,068 sqft
Price per Sqft $108
Subdivision Riverdale
MLS Listing ID VACU2007906
Sold Date 07/19/24
Style Colonial
Bedrooms 4
Full Baths 2
HOA Fees $36/qua
HOA Y/N Y
Abv Grd Liv Area 2,632
Originating Board BRIGHT
Year Built 2004
Annual Tax Amount $1,916
Tax Year 2022
Lot Size 6,534 Sqft
Acres 0.15
Property Description
GREAT OPPORTUNITY HERE! This brick colonial home is loaded with potential for you to personalize and make it your own. Over 4,000 sq. ft. of finished living space including 4 spacious bedrooms, 3.5 bathrooms and a laundry room upstairs. Well thought out, functional open floor plan including a grand, 2 story entrance, formal living and dining room, spacious bright and sunny kitchen with large island and open to the family room and sunroom leading to the massive deck perfect for entertaining! The fully finished, walk-out level basement has tons of additional space including a large rec room, 2 bonus rooms and a full bathroom. The home has been freshly painted throughout. HVAC is dual zoned and 1 was fully replaced in 2022, the water heater has been replaced in the past few years. Flooring quotes available upon request. This home is priced to sell!!
Location
State VA
County Culpeper
Zoning R1
Rooms
Basement Daylight, Full, Improved, Heated, Interior Access, Outside Entrance, Rear Entrance, Walkout Level
Main Level Bedrooms 4
Interior
Interior Features Breakfast Area, Carpet, Chair Railings, Crown Moldings, Curved Staircase, Family Room Off Kitchen, Formal/Separate Dining Room, Kitchen - Island, Walk-in Closet(s), Wood Floors
Hot Water Natural Gas
Heating Forced Air
Cooling Central A/C
Flooring Carpet, Hardwood, Vinyl
Equipment Dishwasher, Oven/Range - Electric, Refrigerator
Fireplace N
Appliance Dishwasher, Oven/Range - Electric, Refrigerator
Heat Source Natural Gas
Laundry Upper Floor
Exterior
Exterior Feature Deck(s), Porch(es)
Parking Features Garage - Front Entry
Garage Spaces 2.0
Water Access N
Accessibility None
Porch Deck(s), Porch(es)
Attached Garage 2
Total Parking Spaces 2
Garage Y
Building
Story 3
Foundation Permanent
Sewer Public Sewer
Water Public
Architectural Style Colonial
Level or Stories 3
Additional Building Above Grade, Below Grade
Structure Type 2 Story Ceilings,9'+ Ceilings,High
New Construction N
Schools
School District Culpeper County Public Schools
Others
Senior Community No
Tax ID 40A 14 37
Ownership Fee Simple
SqFt Source Assessor
Acceptable Financing Conventional, Cash
Listing Terms Conventional, Cash
Financing Conventional,Cash
Special Listing Condition Standard
Read Less
Want to know what your home might be worth? Contact us for a FREE valuation!

Our team is ready to help you sell your home for the highest possible price ASAP

Bought with Matthew J. Myers • M Real Estate

GET MORE INFORMATION





